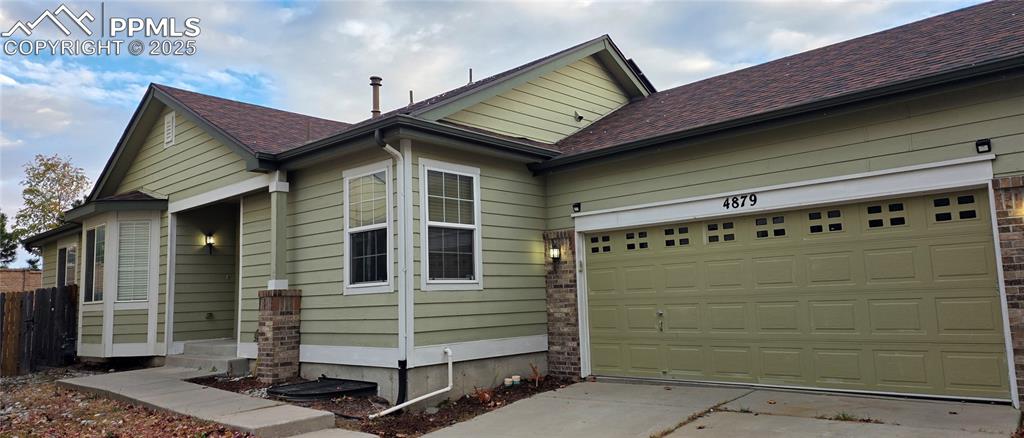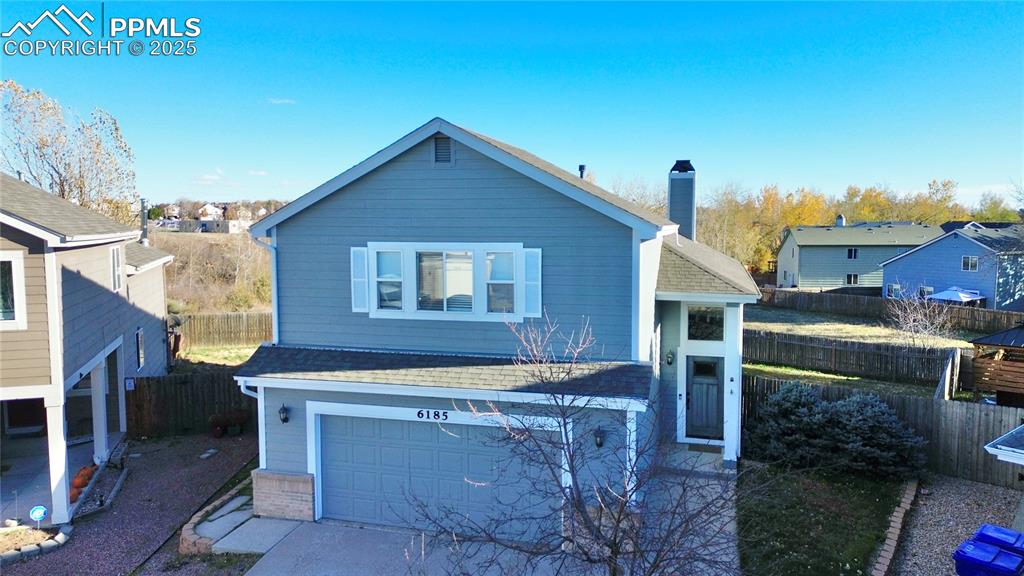1921 Van Diest Road
Colorado Springs, CO 80915 — El Paso County — Rustic Hills NeighborhoodResidential $534,900 Coming Soon Listing# 3744738
4 beds 3 baths 2202.00 sqft Lot size: 12200.00 sqft 0.28 acres 1970 build
Property Description
Welcome to a home that perfectly balances comfort, style, and personality in the heart of Rustic Hills. Step inside and you’ll instantly feel the warmth of an inviting floor plan where natural light fills each space. The living room features soft, neutral tones and custom Dutch shades that frame serene outdoor views, creating an atmosphere of calm and connection. The kitchen shines with beautiful granite countertops and modern appliances, making everyday cooking and entertaining effortless. Every detail has been thoughtfully designed from the elegant porcelain tile in the bathroom to the durable, pet-friendly LVP flooring that resists scratches and wear.
The home stays comfortable year-round with efficient central heating and air, ensuring a pleasant environment in every season. Outside, you’ll discover a generous backyard that feels like your own private retreat. The spacious fully fenced in backyard is an entertainer’s dream with premium year-round turf that stays lush and green, offering the perfect setting for gatherings, play, or peaceful afternoons outdoors. Tucked within this outdoor haven is a beautifully crafted, fully insulated chicken coop with an automatic solar door and built-in industrial ventilation, a nod to modern sustainability and rural charm, seamlessly integrated into city living. Alongside the home, you’ll find one of the largest RV parking areas in the neighborhood, a rare feature that provides ample space while maintaining easy access and curb appeal.
Every inch and detail of this property reflects care, comfort, quality and character. It’s more than a house — it’s a lifestyle designed for connection, relaxation, and everyday joy. The kind of home that welcomes you in and makes you want to stay and immediately imagine your life there. Warm, inviting, and beautifully maintained. Homes like this don’t stay on the market for long, not just because it’s beautiful, but because it feels like home.
Listing Details
- Property Type
- Residential
- Listing#
- 3744738
- Source
- REcolorado (Denver)
- Last Updated
- 11-11-2025 06:40pm
- Status
- Coming Soon
- Off Market Date
- 11-30--0001 12:00am
Property Details
- Property Subtype
- Single Family Residence
- Sold Price
- $534,900
- Location
- Colorado Springs, CO 80915
- SqFT
- 2202.00
- Year Built
- 1970
- Acres
- 0.28
- Bedrooms
- 4
- Bathrooms
- 3
- Levels
- Multi/Split
Map
Property Level and Sizes
- SqFt Lot
- 12200.00
- Lot Features
- Ceiling Fan(s), Granite Counters, Open Floorplan
- Lot Size
- 0.28
- Foundation Details
- Slab
- Basement
- Partial
- Common Walls
- No Common Walls
Financial Details
- Previous Year Tax
- 1378.00
- Year Tax
- 2024
- Primary HOA Fees
- 0.00
Interior Details
- Interior Features
- Ceiling Fan(s), Granite Counters, Open Floorplan
- Appliances
- Dishwasher, Disposal, Dryer, Microwave, Oven, Range, Refrigerator, Washer
- Laundry Features
- In Unit
- Electric
- Central Air, Other
- Flooring
- Carpet, Vinyl
- Cooling
- Central Air, Other
- Heating
- Forced Air
- Fireplaces Features
- Family Room
- Utilities
- Cable Available, Electricity Connected, Natural Gas Connected
Exterior Details
- Features
- Fire Pit, Private Yard
- Sewer
- Public Sewer
Garage & Parking
- Parking Features
- Concrete, Oversized
Exterior Construction
- Roof
- Composition
- Construction Materials
- Frame, Wood Siding
- Exterior Features
- Fire Pit, Private Yard
- Security Features
- Security System
- Builder Source
- Public Records
Land Details
- PPA
- 0.00
- Sewer Fee
- 0.00
Schools
- Elementary School
- Henry
- Middle School
- Swigert
- High School
- Mitchell
Walk Score®
Listing Media
- Virtual Tour
- Click here to watch tour
Contact Agent
executed in 0.393 sec.













