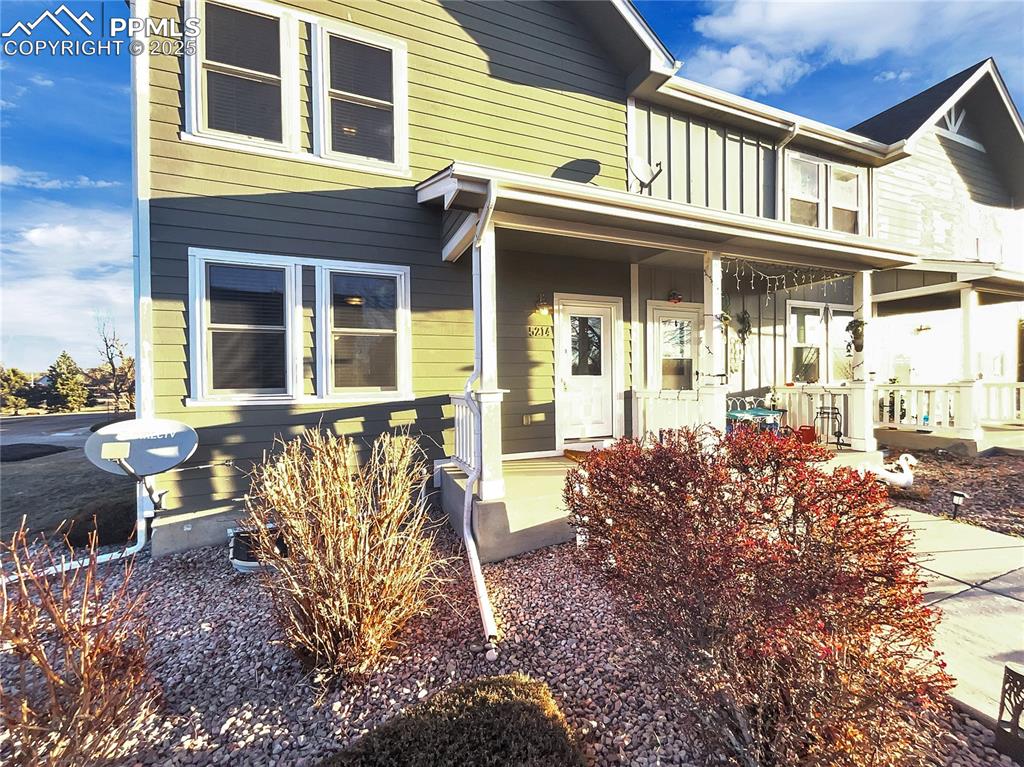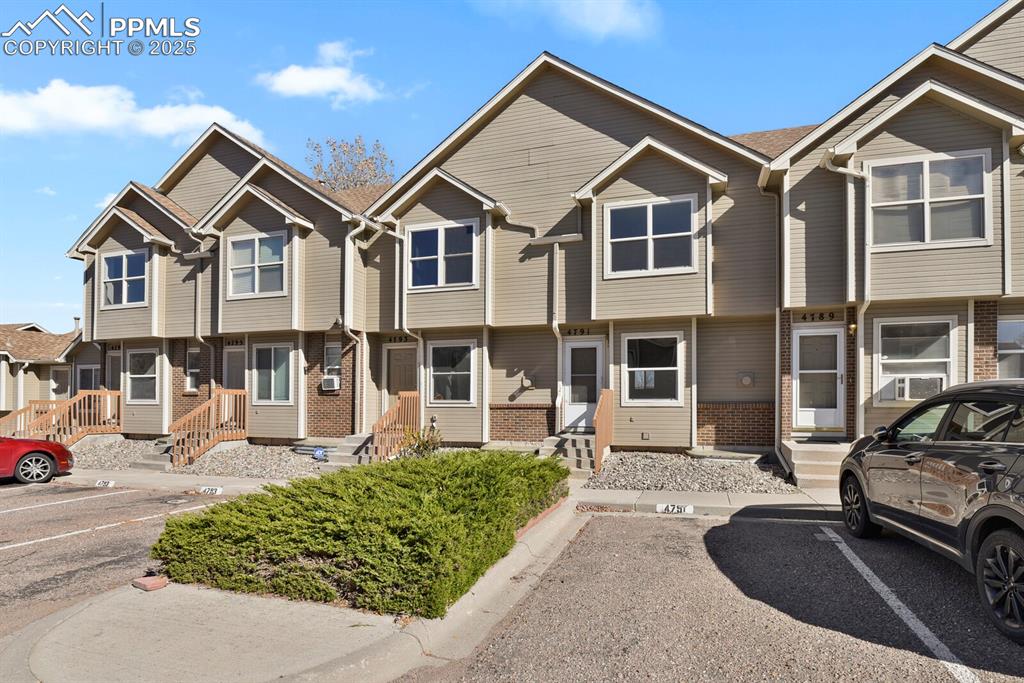4754 Painted Sky View
Colorado Springs, CO 80916 — El Paso County — Silver Hawk Sub Fil 2 NeighborhoodTownhome $315,000 Active Listing# 8183475
3 beds 3 baths 1664.00 sqft Lot size: 1561.00 sqft 0.04 acres 2015 build
Property Description
Move right in to this beautifully maintained townhome offering one of the largest private yard spaces you’ll find in the area—a rare feature for townhome living! The main level boasts a bright, open floor plan with a spacious kitchen that flows seamlessly into the dining and living areas, creating the perfect setting for everyday living and entertaining. The kitchen features sleek black appliances, abundant counter space with a breakfast bar, and a pantry for extra storage.
Step outside to your private, fenced patio and expansive yard area, ideal for pets, gardening, or simply relaxing outdoors. Located just off the Powers Corridor, you’ll enjoy easy access to all military installations, shopping, dining, entertainment, and the airport.
Upstairs, retreat to your private primary suite with an oversized walk-in closet and attached bath. Two additional bedrooms, a full bath, and a conveniently located laundry room complete the upper level. This home also offers excellent storage, great closet space, and an attached single-car garage.
Whether you’re looking for your first home or a smart investment property, this townhome has it all, well-maintained interiors, a rare large backyard, and a prime location. Don’t miss your chance to make it yours!
Listing Details
- Property Type
- Townhome
- Listing#
- 8183475
- Source
- REcolorado (Denver)
- Last Updated
- 10-31-2025 08:07pm
- Status
- Active
- Off Market Date
- 11-30--0001 12:00am
Property Details
- Property Subtype
- Townhouse
- Sold Price
- $315,000
- Original Price
- $320,000
- Location
- Colorado Springs, CO 80916
- SqFT
- 1664.00
- Year Built
- 2015
- Acres
- 0.04
- Bedrooms
- 3
- Bathrooms
- 3
- Levels
- Two
Map
Property Level and Sizes
- SqFt Lot
- 1561.00
- Lot Features
- Laminate Counters, Open Floorplan, Primary Suite, Walk-In Closet(s)
- Lot Size
- 0.04
- Common Walls
- No One Above, No One Below, 2+ Common Walls
Financial Details
- Previous Year Tax
- 1083.00
- Year Tax
- 2024
- Is this property managed by an HOA?
- Yes
- Primary HOA Name
- Colorado Association Services
- Primary HOA Phone Number
- 303-232-9200
- Primary HOA Fees Included
- Maintenance Grounds, Maintenance Structure, Road Maintenance, Snow Removal, Trash
- Primary HOA Fees
- 180.00
- Primary HOA Fees Frequency
- Monthly
Interior Details
- Interior Features
- Laminate Counters, Open Floorplan, Primary Suite, Walk-In Closet(s)
- Appliances
- Dishwasher, Dryer, Microwave, Range, Refrigerator, Washer
- Electric
- Central Air
- Flooring
- Carpet, Vinyl
- Cooling
- Central Air
- Heating
- Forced Air
- Utilities
- Cable Available, Electricity Connected, Phone Connected
Exterior Details
- Features
- Rain Gutters
- Water
- Public
- Sewer
- Public Sewer
Garage & Parking
- Parking Features
- Concrete
Exterior Construction
- Roof
- Composition
- Construction Materials
- Frame, Wood Siding
- Exterior Features
- Rain Gutters
- Window Features
- Double Pane Windows
- Builder Source
- Public Records
Land Details
- PPA
- 0.00
- Road Frontage Type
- Public
- Road Responsibility
- Public Maintained Road
- Road Surface Type
- Paved
- Sewer Fee
- 0.00
Schools
- Elementary School
- Giberson
- Middle School
- Carmel
- High School
- Harrison
Walk Score®
Contact Agent
executed in 0.308 sec.













