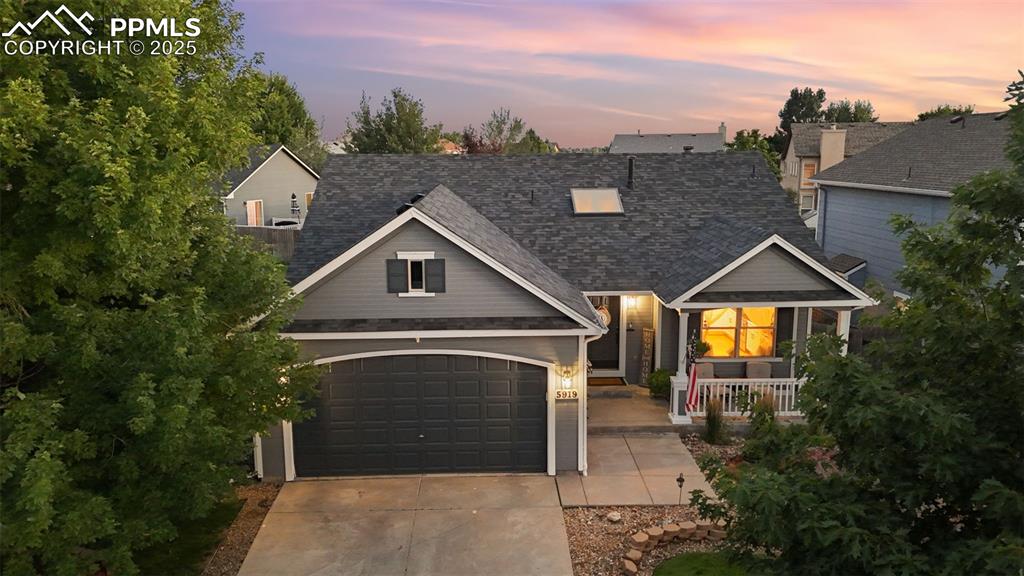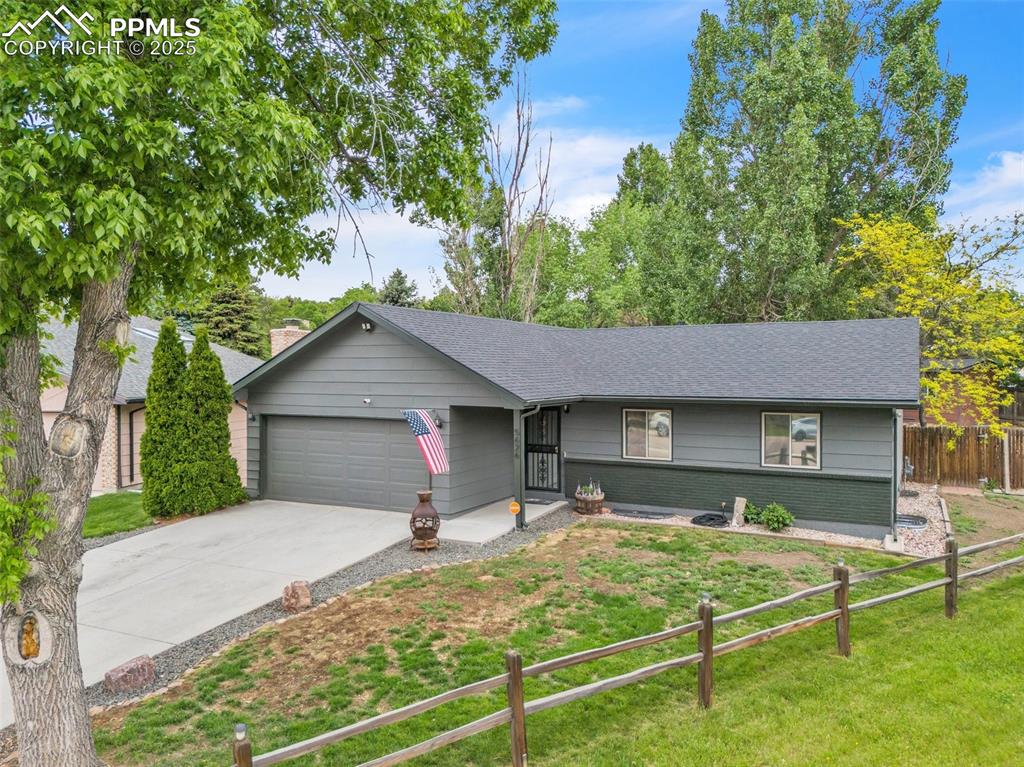3660 Inspiration Drive
Colorado Springs, CO 80917 — El Paso County — Homestead NeighborhoodResidential $429,900 Active Listing# 7852044
5 beds 3 baths 2744.00 sqft Lot size: 12044.00 sqft 0.28 acres 1976 build
Property Description
A charming ranch-style home tucked into the heart of Colorado Springs, where comfort meets convenience in one of the city’s most established neighborhoods. Featuring 5 bedrooms, 3 bathrooms, and nearly 2,800 square feet of living space, this property offers room for everyone to spread out and enjoy. Inside, you’ll find vaulted ceilings, a cozy wood-burning fireplace, and a bright kitchen with breakfast bar and pantry—ideal for both everyday living and hosting. The private primary suite comes complete with a walk-in closet and bath, while the finished basement expands your options with two additional bedrooms, a large family room, and plenty of flexible space for a home gym, office, or playroom. Major updates bring peace of mind and comfort, including a brand-new roof (2024) and a brand-new A/C system (2025). Outside, the generous 0.28-acre corner lot is shaded with mature trees and features a fenced backyard, wood deck, concrete patio space, and storage shed—perfect for summer evenings or weekend barbecues. All this is set in a well-established neighborhood, close to schools, shopping, trails, and parks.
Listing Details
- Property Type
- Residential
- Listing#
- 7852044
- Source
- REcolorado (Denver)
- Last Updated
- 10-20-2025 10:02pm
- Status
- Active
- Off Market Date
- 11-30--0001 12:00am
Property Details
- Property Subtype
- Single Family Residence
- Sold Price
- $429,900
- Original Price
- $489,900
- Location
- Colorado Springs, CO 80917
- SqFT
- 2744.00
- Year Built
- 1976
- Acres
- 0.28
- Bedrooms
- 5
- Bathrooms
- 3
- Levels
- One
Map
Property Level and Sizes
- SqFt Lot
- 12044.00
- Lot Features
- High Ceilings, Laminate Counters, Open Floorplan, Pantry, Primary Suite, Vaulted Ceiling(s), Walk-In Closet(s)
- Lot Size
- 0.28
- Basement
- Finished, Full
Financial Details
- Previous Year Tax
- 1567.00
- Year Tax
- 2024
- Primary HOA Fees
- 0.00
Interior Details
- Interior Features
- High Ceilings, Laminate Counters, Open Floorplan, Pantry, Primary Suite, Vaulted Ceiling(s), Walk-In Closet(s)
- Appliances
- Dishwasher, Disposal, Oven, Refrigerator
- Laundry Features
- Laundry Closet
- Electric
- Central Air
- Flooring
- Carpet
- Cooling
- Central Air
- Heating
- Forced Air
- Fireplaces Features
- Family Room, Wood Burning Stove
- Utilities
- Electricity Connected, Natural Gas Connected
Exterior Details
- Features
- Lighting, Private Yard, Rain Gutters
- Water
- Public
- Sewer
- Public Sewer
Garage & Parking
Exterior Construction
- Roof
- Composition
- Construction Materials
- Frame, Wood Siding
- Exterior Features
- Lighting, Private Yard, Rain Gutters
- Builder Source
- Public Records
Land Details
- PPA
- 0.00
- Road Frontage Type
- Public
- Road Responsibility
- Public Maintained Road
- Road Surface Type
- Paved
- Sewer Fee
- 0.00
Schools
- Elementary School
- Rudy
- Middle School
- Sabin
- High School
- Mitchell
Walk Score®
Contact Agent
executed in 0.295 sec.













