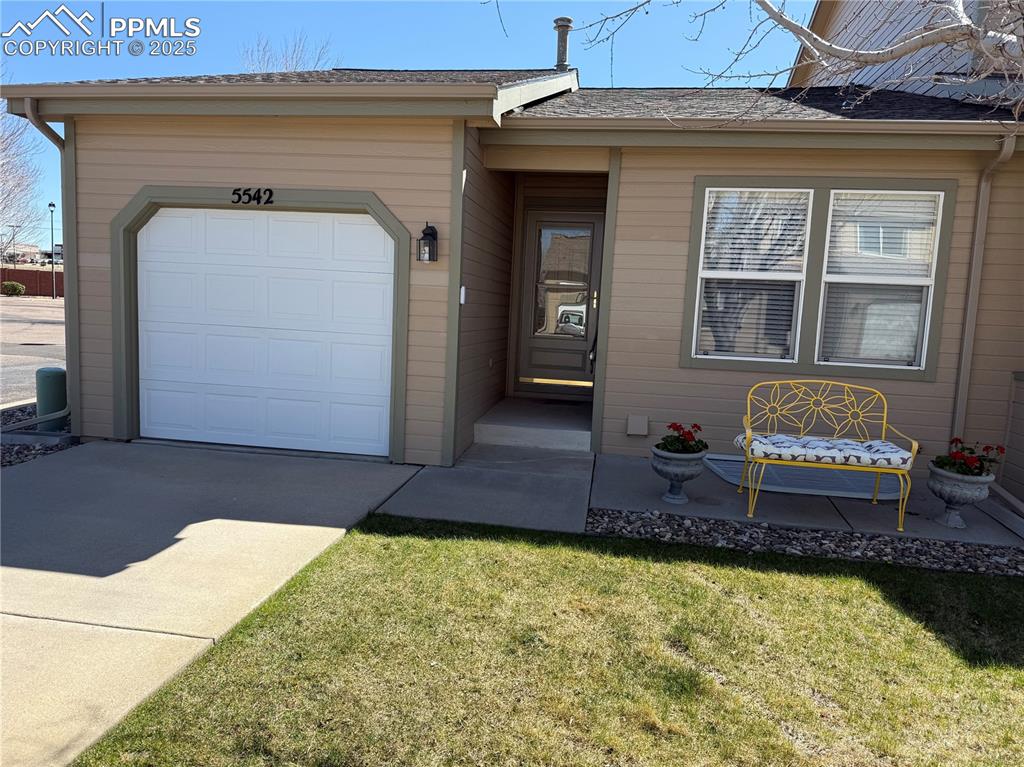4362 Susie View
Colorado Springs, CO 80917 — El Paso County — Iron Horse Villas NeighborhoodTownhome $420,000 Active Listing# 7844891
3 beds 3 baths 2000.00 sqft 2006 build
Property Description
Welcome to Iron Horse gated community. This well maintained, main level living home with the perfect amount of space. This beautifully updated kitchen has stainless steel appliances and hard surface counter tops is the perfect gathering space. You can walk out onto the patio to grill your favorite dinner or just enjoy the sunshine. The main level master also offers access to the outside deck area along with a soaking tub, double vanity, free standing shower and nice size walk in closet. The stackable washer and dryer are conveniently located on the main level. With 2 additional bedrooms in the basement along with a large family room. This home offers a little something for everyone. This is an end unit, which offers a little more outdoor space and with a larger deck. The front porch is a perfect place to enjoy your morning coffee. This home is located near the Powers corridor for easy access to shopping and entertainment.
Listing Details
- Property Type
- Townhome
- Listing#
- 7844891
- Source
- REcolorado (Denver)
- Last Updated
- 05-10-2025 07:20am
- Status
- Active
- Off Market Date
- 11-30--0001 12:00am
Property Details
- Property Subtype
- Townhouse
- Sold Price
- $420,000
- Original Price
- $420,000
- Location
- Colorado Springs, CO 80917
- SqFT
- 2000.00
- Year Built
- 2006
- Bedrooms
- 3
- Bathrooms
- 3
- Levels
- One
Map
Property Level and Sizes
- Lot Features
- Breakfast Bar, Ceiling Fan(s), Eat-in Kitchen, Entrance Foyer, Five Piece Bath, Granite Counters, High Speed Internet, Open Floorplan, Radon Mitigation System, Solid Surface Counters, Walk-In Closet(s)
- Basement
- Full
- Common Walls
- 1 Common Wall
Financial Details
- Previous Year Tax
- 1345.00
- Year Tax
- 2024
- Is this property managed by an HOA?
- Yes
- Primary HOA Name
- Ascent Partners
- Primary HOA Phone Number
- 719-559-0243
- Primary HOA Fees Included
- Exterior Maintenance w/out Roof, Insurance, Irrigation, Maintenance Grounds, Maintenance Structure, Road Maintenance, Security, Snow Removal, Trash
- Primary HOA Fees
- 277.00
- Primary HOA Fees Frequency
- Monthly
Interior Details
- Interior Features
- Breakfast Bar, Ceiling Fan(s), Eat-in Kitchen, Entrance Foyer, Five Piece Bath, Granite Counters, High Speed Internet, Open Floorplan, Radon Mitigation System, Solid Surface Counters, Walk-In Closet(s)
- Appliances
- Dishwasher, Dryer, Microwave, Oven, Refrigerator
- Laundry Features
- Sink, In Unit
- Electric
- Central Air
- Flooring
- Carpet, Tile
- Cooling
- Central Air
- Heating
- Forced Air
- Fireplaces Features
- Gas, Living Room
- Utilities
- Cable Available, Electricity Available, Internet Access (Wired), Natural Gas Connected, Phone Available
Exterior Details
- Water
- Public
- Sewer
- Community Sewer
Garage & Parking
- Parking Features
- Concrete
Exterior Construction
- Roof
- Spanish Tile
- Construction Materials
- Frame
- Security Features
- Security Entrance, Security System, Smoke Detector(s)
- Builder Source
- Public Records
Land Details
- PPA
- 0.00
- Road Frontage Type
- None
- Sewer Fee
- 0.00
Schools
- Elementary School
- Rudy
- Middle School
- Sabin
- High School
- Doherty
Walk Score®
Contact Agent
executed in 0.342 sec.













