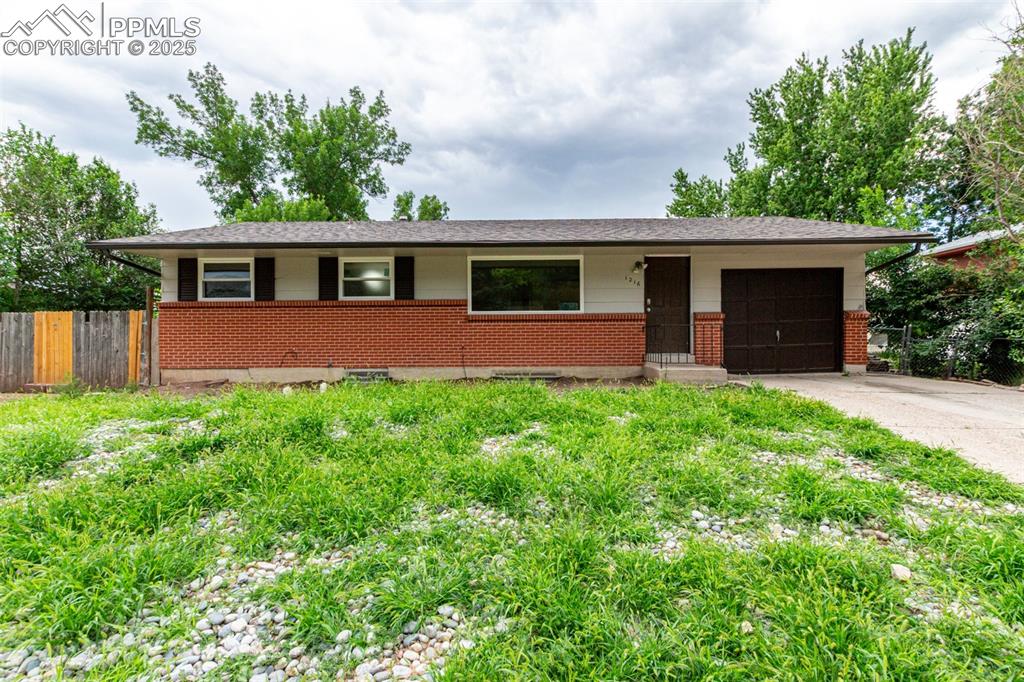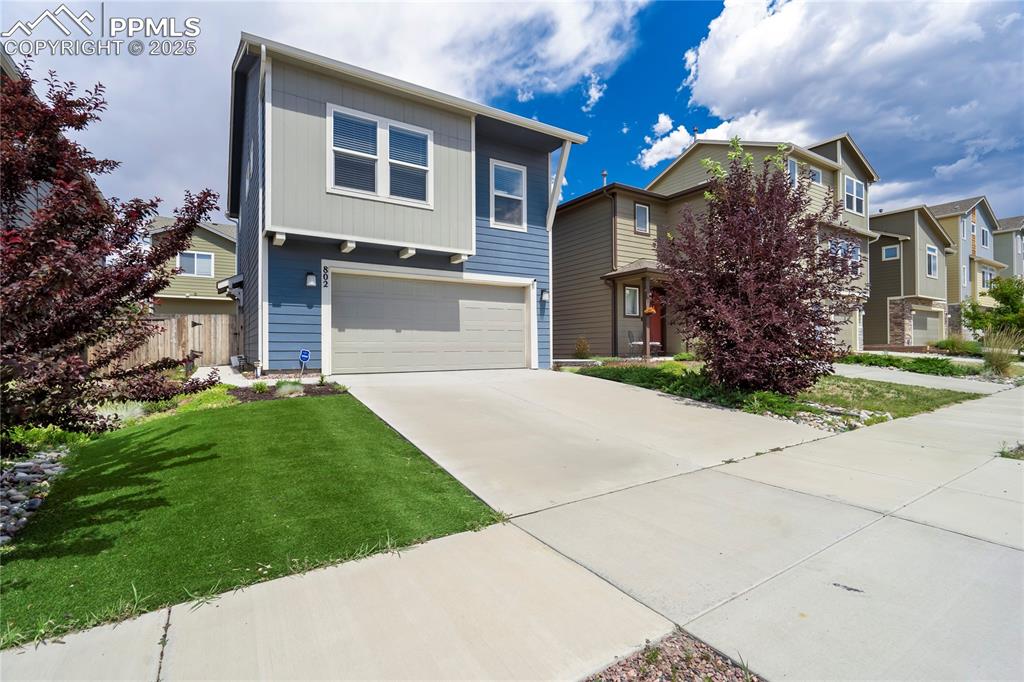3625 Anemone
Colorado Springs, CO 80918 — El Paso County — Garden Ranch NeighborhoodResidential $390,000 Active Listing# 2867904
5 beds 2 baths 2024.00 sqft Lot size: 6970.00 sqft 0.16 acres 1964 build
Property Description
This one checks all the boxes: charm, updates, and a backyard that’ll make your neighbors jealous. Tucked right in the center of town, this brick ranch offers over 2,000 square feet of inviting living space with 5 bedrooms and 2 bathrooms—because everyone deserves their own space (and maybe even a guest room). The finished basement adds extra flexibility with two additional bedrooms, a cozy living area, and plenty of room to spread out or host movie nights. You’ll love the peace of mind that comes with the new electrical panel, newer A/C, carpet, paint, water heater, and roof—basically, all the big stuff’s already done for you! The backyard is where this home really shines—mature trees, colorful perennials that come back year after year, raised garden beds for your summer veggies, and a newer fence for privacy. The covered patio is the perfect spot for morning coffee or evening wine while you soak in your own backyard. And location? You can walk to King Soopers, schools, parks, hiking trails, and shopping. It’s the kind of convenience you don’t realize you need until you have it. This home has been loved and it shows. Come see why it’s the perfect blend of character, comfort, and convenience. Schedule your showing today—because homes like this don’t stay secret for long!
Listing Details
- Property Type
- Residential
- Listing#
- 2867904
- Source
- REcolorado (Denver)
- Last Updated
- 11-07-2025 02:40pm
- Status
- Active
- Off Market Date
- 11-30--0001 12:00am
Property Details
- Property Subtype
- Single Family Residence
- Sold Price
- $390,000
- Original Price
- $390,000
- Location
- Colorado Springs, CO 80918
- SqFT
- 2024.00
- Year Built
- 1964
- Acres
- 0.16
- Bedrooms
- 5
- Bathrooms
- 2
- Levels
- Two
Map
Property Level and Sizes
- SqFt Lot
- 6970.00
- Lot Features
- Ceiling Fan(s), Eat-in Kitchen
- Lot Size
- 0.16
- Basement
- Finished, Full
Financial Details
- Previous Year Tax
- 1226.00
- Year Tax
- 2024
- Primary HOA Fees
- 0.00
Interior Details
- Interior Features
- Ceiling Fan(s), Eat-in Kitchen
- Appliances
- Cooktop, Dishwasher, Dryer, Microwave, Oven, Range, Refrigerator, Washer
- Electric
- Central Air
- Flooring
- Carpet, Tile, Wood
- Cooling
- Central Air
- Heating
- Forced Air
- Utilities
- Electricity Connected, Natural Gas Connected
Exterior Details
- Features
- Dog Run, Garden, Private Yard
- Water
- Public
- Sewer
- Public Sewer
Garage & Parking
Exterior Construction
- Roof
- Composition
- Construction Materials
- Brick
- Exterior Features
- Dog Run, Garden, Private Yard
- Security Features
- Video Doorbell
- Builder Source
- Public Records
Land Details
- PPA
- 0.00
- Sewer Fee
- 0.00
Schools
- Elementary School
- Grant
- Middle School
- Mann
- High School
- Mitchell
Walk Score®
Contact Agent
executed in 0.315 sec.













