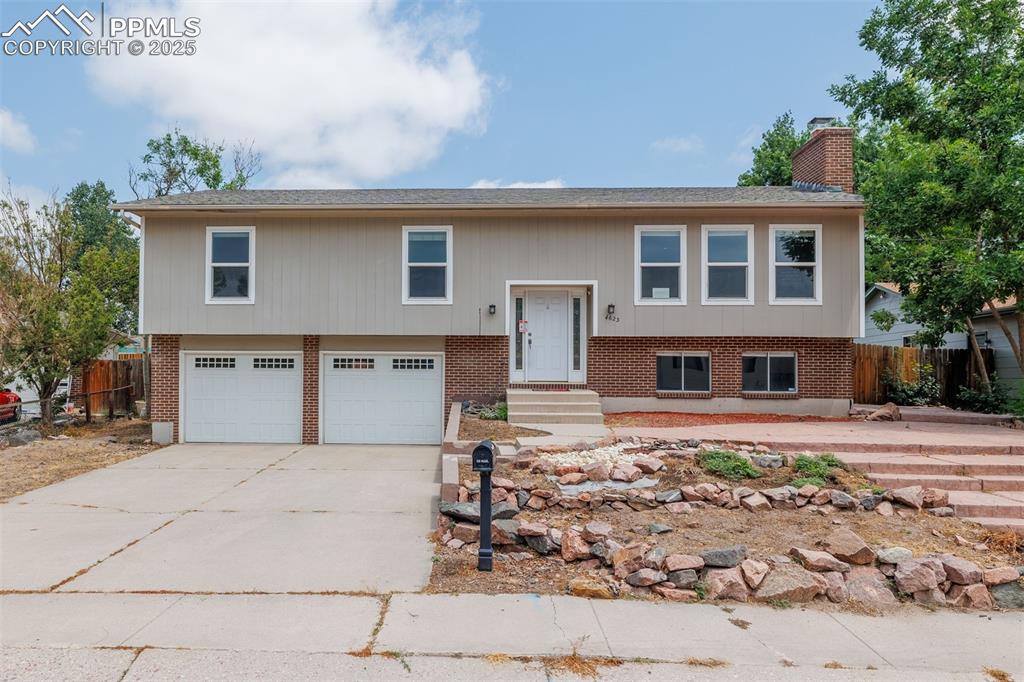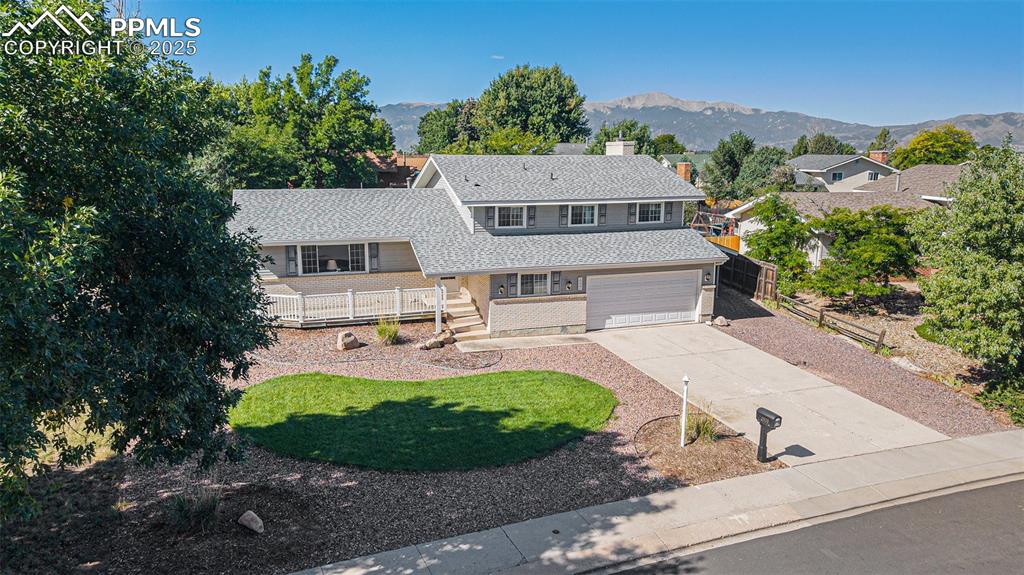3734 S Vaquero
Colorado Springs, CO 80918 — El Paso County — Vista Grande NeighborhoodResidential $385,000 Active Listing# 6271876
3 beds 2 baths 1540.00 sqft Lot size: 5880.00 sqft 0.13 acres 1972 build
Property Description
Step inside this beautifully updated bi-level home in the established Vista Grande neighborhood. With 3 bedrooms, 2 bathrooms, and 1,540 square feet, this home has been thoughtfully refreshed. The main level offers a bright and open living space with large windows, fresh paint, and luxury plank flooring. The dining area flows seamlessly into the kitchen, where you’ll find white cabinetry, granite countertops, subway tile backsplash, and stainless steel appliances. Upstairs, two bedrooms provide cozy retreats, while the lower level features a spacious family room ideal for movie nights, a third bedroom, a full bathroom, and a convenient laundry space. Smart home features like upgraded door locks and a radon mitigation system provide peace of mind, while central A/C keeps the home cool in the summer. Step outside to the fenced backyard with a wood deck, mature trees, and plenty of space for pets, gardening, or summer BBQs. A storage shed and attached garage add extra convenience. Located near schools, parks, shopping, and quick access to Academy Blvd.
Listing Details
- Property Type
- Residential
- Listing#
- 6271876
- Source
- REcolorado (Denver)
- Last Updated
- 09-16-2025 09:46pm
- Status
- Active
- Off Market Date
- 11-30--0001 12:00am
Property Details
- Property Subtype
- Single Family Residence
- Sold Price
- $385,000
- Original Price
- $385,000
- Location
- Colorado Springs, CO 80918
- SqFT
- 1540.00
- Year Built
- 1972
- Acres
- 0.13
- Bedrooms
- 3
- Bathrooms
- 2
- Levels
- Bi-Level
Map
Property Level and Sizes
- SqFt Lot
- 5880.00
- Lot Features
- Ceiling Fan(s), Granite Counters, Open Floorplan, Primary Suite, Radon Mitigation System
- Lot Size
- 0.13
Financial Details
- Previous Year Tax
- 1195.00
- Year Tax
- 2024
- Primary HOA Fees
- 0.00
Interior Details
- Interior Features
- Ceiling Fan(s), Granite Counters, Open Floorplan, Primary Suite, Radon Mitigation System
- Appliances
- Dishwasher, Disposal, Microwave, Range, Refrigerator, Self Cleaning Oven
- Laundry Features
- In Unit
- Electric
- Central Air
- Flooring
- Carpet, Vinyl
- Cooling
- Central Air
- Heating
- Forced Air
- Utilities
- Electricity Connected, Natural Gas Connected
Exterior Details
- Features
- Lighting, Private Yard, Rain Gutters
- Water
- Public
- Sewer
- Public Sewer
Garage & Parking
- Parking Features
- Concrete
Exterior Construction
- Roof
- Composition
- Construction Materials
- Brick, Wood Siding
- Exterior Features
- Lighting, Private Yard, Rain Gutters
- Window Features
- Window Coverings
- Security Features
- Radon Detector, Smart Locks, Smoke Detector(s)
- Builder Source
- Public Records
Land Details
- PPA
- 0.00
- Road Frontage Type
- Public
- Road Responsibility
- Public Maintained Road
- Road Surface Type
- Paved
- Sewer Fee
- 0.00
Schools
- Elementary School
- Keller
- Middle School
- Russell
- High School
- Doherty
Walk Score®
Contact Agent
executed in 0.328 sec.













