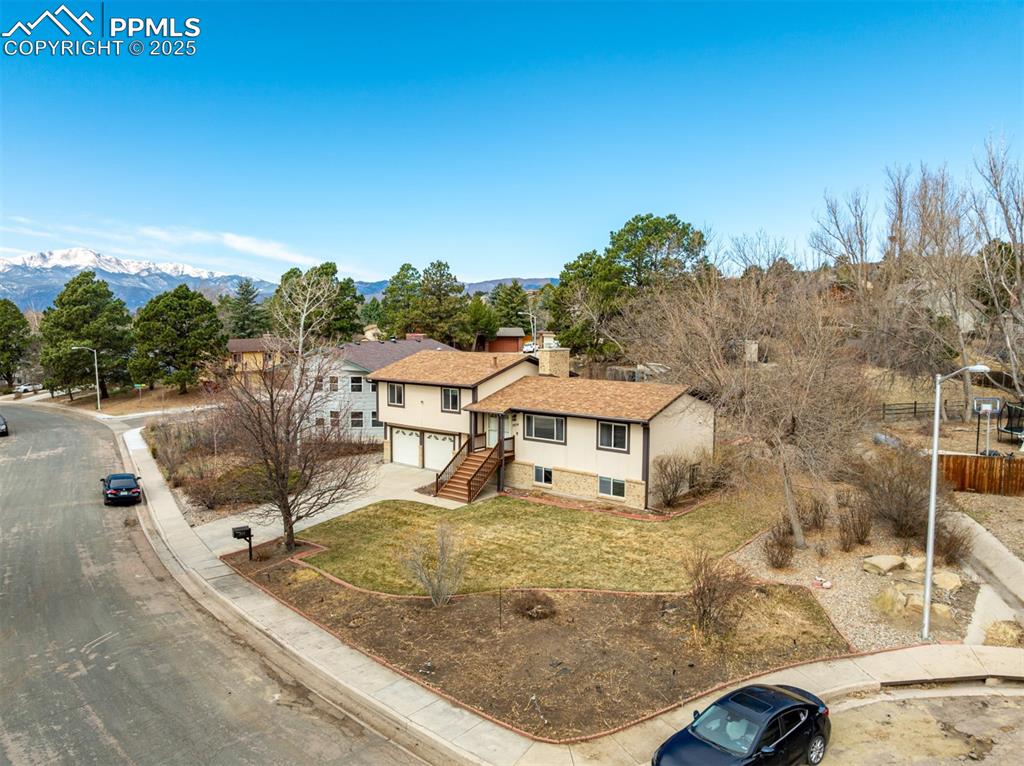3934 Alemeda Circle
Colorado Springs, CO 80918 — El Paso County — Vista Grande Estates NeighborhoodResidential $489,000 Active Listing# 1237987
4 beds 2408 sqft 0.2617 acres 1972 build
Property Description
Welcome to this stunning tri-level home, tucked away in the serene and sought-after Vista Grande Estates. This hidden gem offers a peaceful, private atmosphere while being conveniently located in the heart of the city. Surrounded by natural beauty, wildlife often strolls through the area, seamlessly blending this home with the breathtaking Colorado landscape.The main level boasts an open and airy feel, flooded with natural light that enhances the spacious living and dining areas. A recently inspected gas fireplace adds warmth and charm to the space. The kitchen is equipped with sleek, stainless steel appliances and offers a picturesque view of the lush backyard.Upstairs, you'll find three inviting bedrooms, including the primary suite. The entire upper level has been updated with new flooring, including the primary bath, which exudes a fresh and contemporary feel.The lower level is easily accessible through the entryway, which connects to the garage. This floor features a spacious laundry room and additional living area, perfect for relaxing or entertaining. The fourth bedroom is located here, along with a nearby bathroom featuring a stand-up shower. For added comfort, a traditional wood-burning fireplace is also included, offering an alternative heating option.This home truly captures the essence of comfort and tranquility and is a must-see. Don’t miss the chance to experience it for yourself!
Listing Details
- Property Type
- Residential
- Listing#
- 1237987
- Source
- PPAR (Pikes Peak Association)
- Last Updated
- 03-31-2025 05:37pm
- Status
- Active
Property Details
- Location
- Colorado Springs, CO 80918
- SqFT
- 2408
- Year Built
- 1972
- Acres
- 0.2617
- Bedrooms
- 4
- Garage spaces
- 2
- Garage spaces count
- 2
Map
Property Level and Sizes
- SqFt Finished
- 2408
- SqFt Upper
- 696
- SqFt Main
- 800
- SqFt Lower
- 912
- Lot Description
- City View, Corner, Cul-de-sac, View of Pikes Peak, View of Rock Formations
- Lot Size
- 11400.0000
- Base Floor Plan
- Tri-Level
Financial Details
- Previous Year Tax
- 1536.98
- Year Tax
- 2023
Interior Details
- Appliances
- Dishwasher, Dryer, Kitchen Vent Fan, Microwave Oven, Refrigerator, Washer
- Fireplaces
- Basement, Gas, Main Level, Two, Wood Burning
- Utilities
- Electricity Connected, Natural Gas Connected
Exterior Details
- Fence
- Rear
- Wells
- 0
- Water
- Assoc/Distr
- Out Buildings
- Storage Shed
Room Details
- Baths Full
- 1
- Main Floor Bedroom
- 0
- Laundry Availability
- Basement
Garage & Parking
- Garage Type
- Attached
- Garage Spaces
- 2
- Garage Spaces
- 2
- Out Buildings
- Storage Shed
Exterior Construction
- Structure
- Frame
- Siding
- Wood
- Roof
- Composite Shingle
- Construction Materials
- Existing Home
Land Details
- Water Tap Paid (Y/N)
- No
Schools
- School District
- Colorado Springs 11
Walk Score®
Listing Media
- Virtual Tour
- Click here to watch tour
Contact Agent
executed in 0.366 sec.













