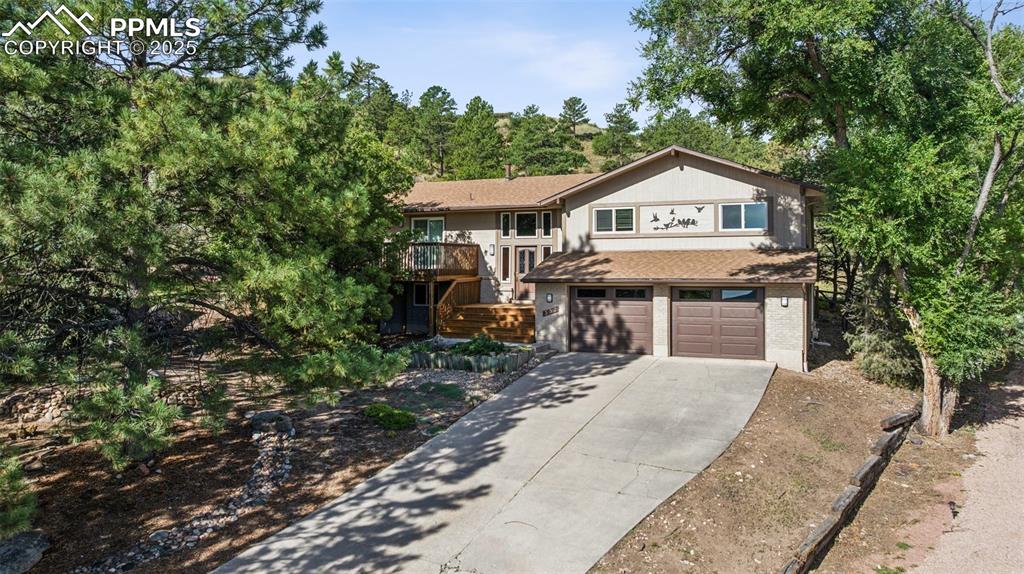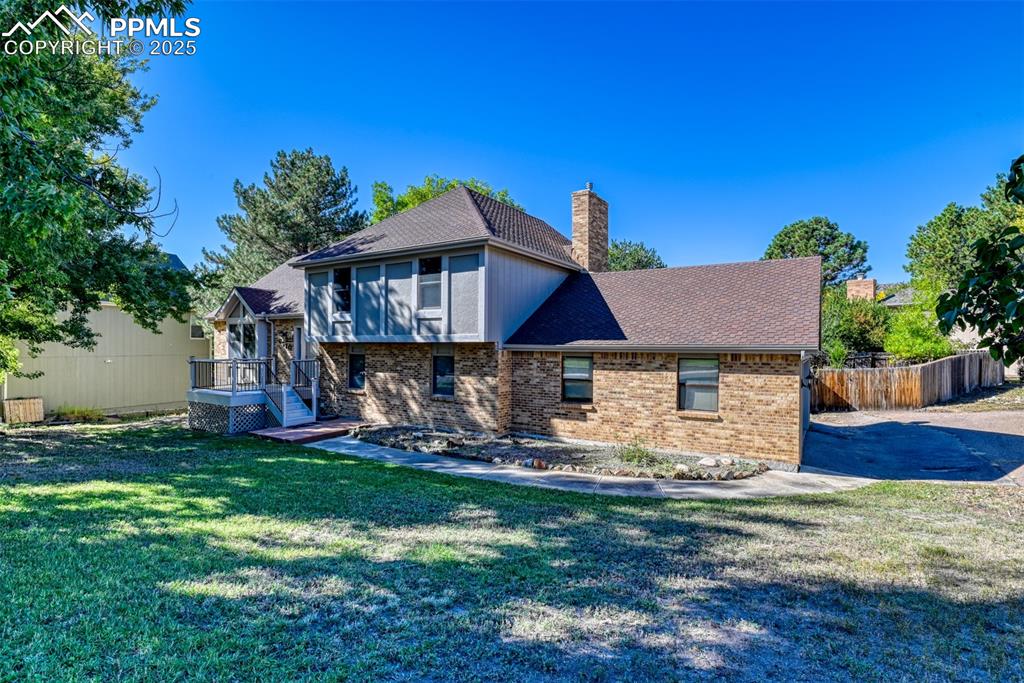380 Silver Spring Circle
Colorado Springs, CO 80919 — El Paso County — Silver Springs NeighborhoodResidential $580,000 Active Listing# 2988289
4 beds 3 baths 2832.00 sqft Lot size: 10303.00 sqft 0.24 acres 1978 build
Property Description
West of I-25! Welcome to this highly desirable Rockrimmon Neighborhood! Spacious, impeccably well maintained 4-level home! Some newer interior paint! Main level presents generous living spaces with Living Room, Eat-in Kitchen with Pantry and Granite Countertops! Walkout to Deck from Dining Room! Luxury Vinyl Flooring! Upper Level offers Primary Bedroom w/ Ceiling Fan, Walk-in Closet and ensuite 3/4 Bath w/Walk-in Shower and 2nd Bedroom with a Full Bath and Hallway Linen Closet! Lower Level features a Large Family Room w/Gas-Log Fireplace, 3rd Bedroom and 3/4 Bath w/Walk-in Shower and Washer and Dryer! Garden-Level Basement has a Large Bedroom w/Two Closets and Shelving plus Bonus Room and Mechanical Room! Newer exterior paint. New Garage Door Opener in August 2025! Lush, manicured Landscape. Beautiful composite Deck as you approach the front door. Exterior rear wood Deck has stairs to the Patio and Backyard with mature trees and privacy. Backs to Open Space and Walking Trail! Don't miss your opportunity to view this incredible property.
Listing Details
- Property Type
- Residential
- Listing#
- 2988289
- Source
- REcolorado (Denver)
- Last Updated
- 10-31-2025 09:27pm
- Status
- Active
- Off Market Date
- 11-30--0001 12:00am
Property Details
- Property Subtype
- Single Family Residence
- Sold Price
- $580,000
- Original Price
- $580,000
- Location
- Colorado Springs, CO 80919
- SqFT
- 2832.00
- Year Built
- 1978
- Acres
- 0.24
- Bedrooms
- 4
- Bathrooms
- 3
- Levels
- Three Or More
Map
Property Level and Sizes
- SqFt Lot
- 10303.00
- Lot Features
- Ceiling Fan(s), Eat-in Kitchen, Entrance Foyer, Granite Counters, Pantry, Primary Suite, Walk-In Closet(s)
- Lot Size
- 0.24
- Basement
- Partial
Financial Details
- Previous Year Tax
- 1788.00
- Year Tax
- 2024
- Is this property managed by an HOA?
- Yes
- Primary HOA Name
- Comstock Village HOA
- Primary HOA Phone Number
- 719-660-7726
- Primary HOA Fees
- 88.00
- Primary HOA Fees Frequency
- Annually
Interior Details
- Interior Features
- Ceiling Fan(s), Eat-in Kitchen, Entrance Foyer, Granite Counters, Pantry, Primary Suite, Walk-In Closet(s)
- Appliances
- Dishwasher, Disposal, Dryer, Microwave, Range, Refrigerator, Washer
- Electric
- Central Air
- Flooring
- Carpet, Linoleum, Vinyl
- Cooling
- Central Air
- Heating
- Forced Air, Natural Gas
- Fireplaces Features
- Family Room, Gas Log
Exterior Details
- Water
- Public
- Sewer
- Public Sewer
Garage & Parking
- Parking Features
- Exterior Access Door, Oversized
Exterior Construction
- Roof
- Composition
- Construction Materials
- Frame
- Builder Source
- Listor Measured
Land Details
- PPA
- 0.00
- Sewer Fee
- 0.00
Schools
- Elementary School
- Foothills
- Middle School
- Eagleview
- High School
- Air Academy
Walk Score®
Listing Media
- Virtual Tour
- Click here to watch tour
Contact Agent
executed in 0.314 sec.













