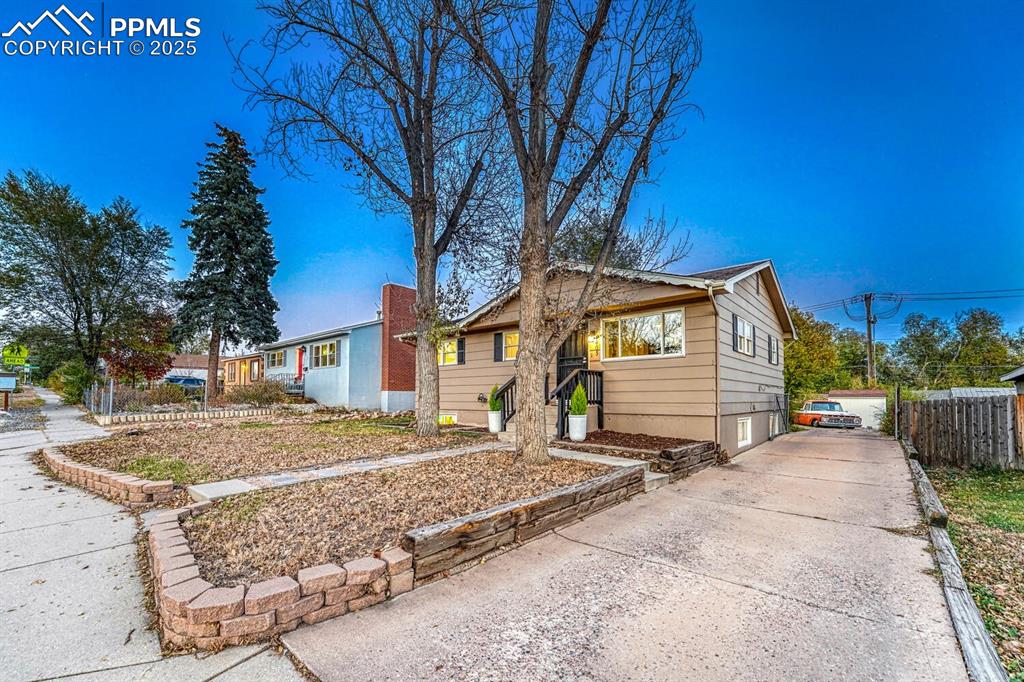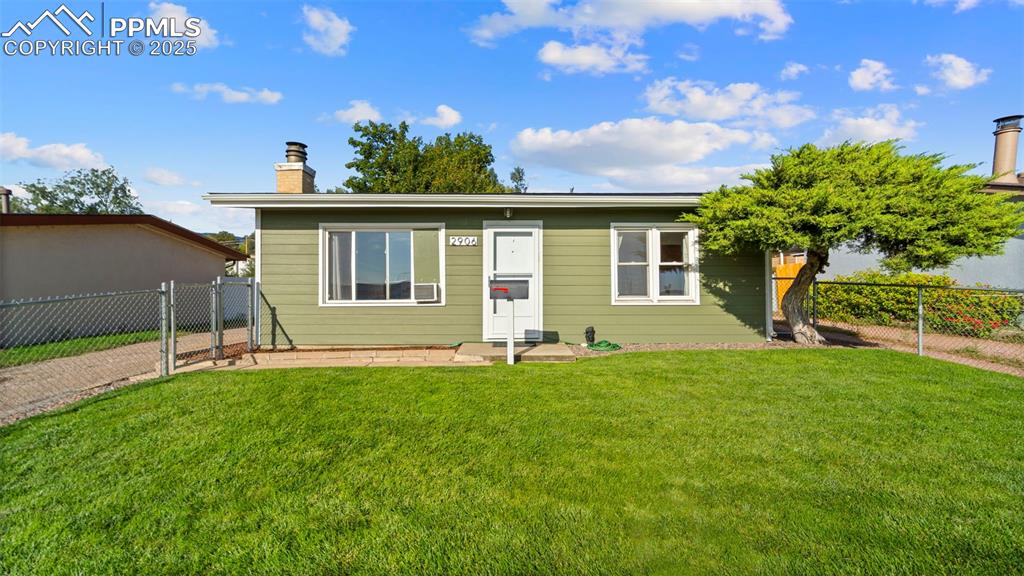5776 Canyon Reserve Heights
Colorado Springs, CO 80919 — El Paso County — Canyon Reserve At Mountain Shadows NeighborhoodResidential $440,000 Active Listing# 6999642
3 beds 3 baths 1805.00 sqft Lot size: 1178.00 sqft 0.03 acres 2005 build
Property Description
Located in the sought-after gated community of Canyon Reserve at Mountain Shadows, this home offers an ideal balance of sophistication and functionality. The stone-accented facade and meticulously landscaped yard create an engaging first impression, leading to a home that blends comfort and style. Upon entry, expansive open-concept living + dining areas unfold, designed to foster connection. The warm plank flooring enhances the sense of tranquility, while the fireplace serves as an inviting centerpiece, perfect for intimate gatherings or peaceful evenings. The thoughtfully articulated kitchen is one of the home's most distinctive features, offering a blend of functionality and elegance. It includes rich wood cabinetry, granite waterfall counters, and a tasteful tile backsplash to compliment the stainless steel appliances. A pantry + large peninsula provide ample storage and additional prep space, while recessed lighting throughout the space ensures a bright and airy atmosphere. The primary suite is a private enclave, featuring vaulted ceilings and direct access to a private balcony, offering a peaceful escape to enjoy the surrounding views. The ensuite is equally impressive, with dual sinks and refined design elements to enhance the sense of luxury. Two additional bedrooms share a full bath, offering flexibility and versatile living space. Outdoor living is equally notable, with multiple patios extending the living space outdoors along with a custom retractable awning in the back for ease of use. The townhome backs to open space, ensuring privacy and picturesque views, while the small, fenced backyard offers a cozy space for outdoor relaxation or entertaining. With a 4-car tandem garage and well-executed design details throughout, this home combines practicality with charm, making it an ideal setting for both everyday living and relaxed entertaining. This home is being sold as a short sale, with approval from the financing firm dependent upon the submitted offer.
Listing Details
- Property Type
- Residential
- Listing#
- 6999642
- Source
- REcolorado (Denver)
- Last Updated
- 11-07-2025 09:21pm
- Status
- Active
- Off Market Date
- 11-30--0001 12:00am
Property Details
- Property Subtype
- Single Family Residence
- Sold Price
- $440,000
- Original Price
- $475,000
- Location
- Colorado Springs, CO 80919
- SqFT
- 1805.00
- Year Built
- 2005
- Acres
- 0.03
- Bedrooms
- 3
- Bathrooms
- 3
- Levels
- Two
Map
Property Level and Sizes
- SqFt Lot
- 1178.00
- Lot Features
- Built-in Features, Ceiling Fan(s), Granite Counters, High Speed Internet, Pantry, Primary Suite, Vaulted Ceiling(s), Walk-In Closet(s)
- Lot Size
- 0.03
- Basement
- Finished, Full, Walk-Out Access
- Common Walls
- 2+ Common Walls
Financial Details
- Previous Year Tax
- 1547.00
- Year Tax
- 2024
- Is this property managed by an HOA?
- Yes
- Primary HOA Name
- Canyon Reserve
- Primary HOA Phone Number
- 719-594-0506
- Primary HOA Fees Included
- Snow Removal, Trash
- Primary HOA Fees
- 285.00
- Primary HOA Fees Frequency
- Monthly
Interior Details
- Interior Features
- Built-in Features, Ceiling Fan(s), Granite Counters, High Speed Internet, Pantry, Primary Suite, Vaulted Ceiling(s), Walk-In Closet(s)
- Appliances
- Dishwasher, Disposal, Dryer, Microwave, Range, Refrigerator, Washer
- Laundry Features
- In Unit, Laundry Closet
- Electric
- Central Air
- Flooring
- Carpet, Tile, Vinyl
- Cooling
- Central Air
- Heating
- Forced Air, Natural Gas
- Fireplaces Features
- Insert, Living Room
- Utilities
- Cable Available, Electricity Available, Internet Access (Wired), Natural Gas Available, Phone Available
Exterior Details
- Features
- Balcony, Private Yard, Rain Gutters
- Lot View
- Mountain(s)
- Water
- Public
- Sewer
- Public Sewer
Garage & Parking
- Parking Features
- Tandem
Exterior Construction
- Roof
- Composition
- Construction Materials
- Frame, Other, Stone, Stucco
- Exterior Features
- Balcony, Private Yard, Rain Gutters
- Window Features
- Double Pane Windows
- Security Features
- Smoke Detector(s)
- Builder Source
- Public Records
Land Details
- PPA
- 0.00
- Road Frontage Type
- Public
- Road Responsibility
- Public Maintained Road
- Road Surface Type
- Paved
- Sewer Fee
- 0.00
Schools
- Elementary School
- Chipeta
- Middle School
- Holmes
- High School
- Coronado
Walk Score®
Listing Media
- Virtual Tour
- Click here to watch tour
Contact Agent
executed in 0.320 sec.













