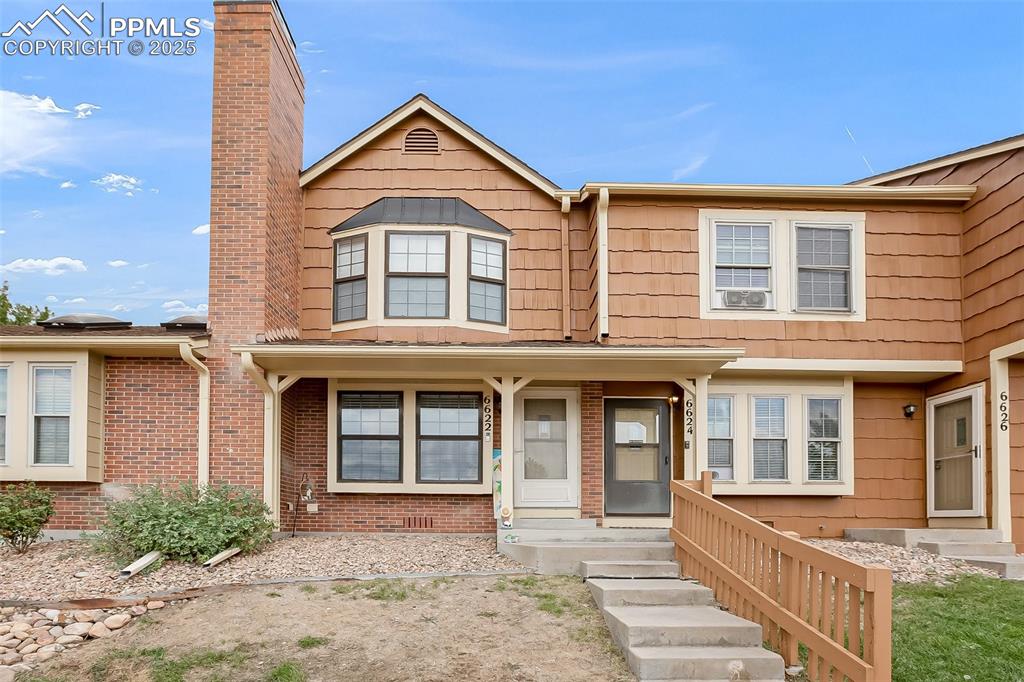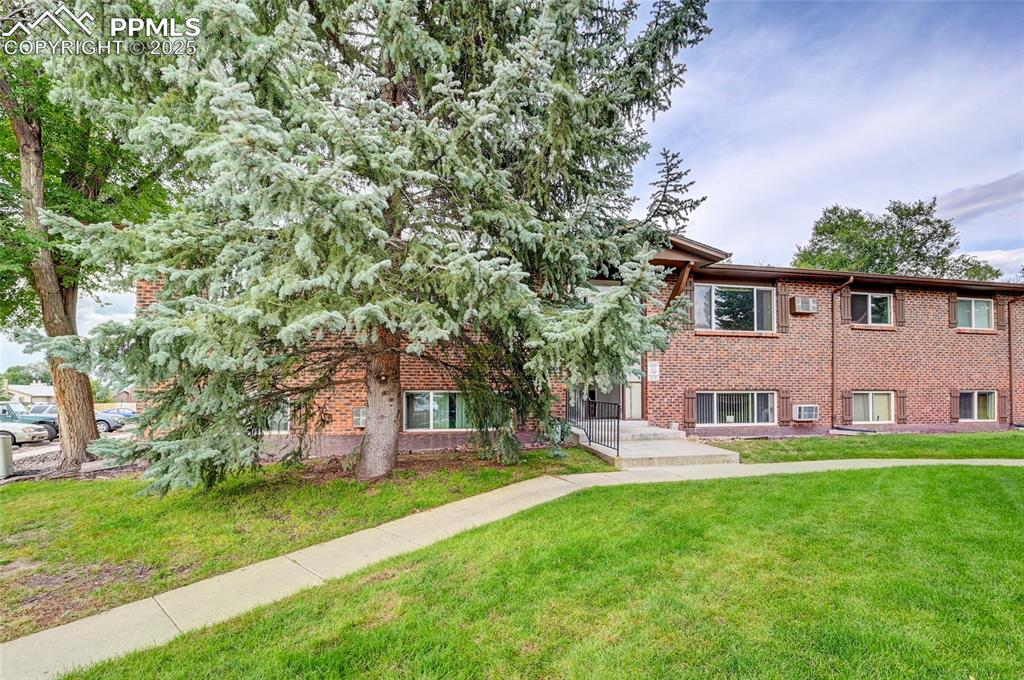6737 Overland Drive
Colorado Springs, CO 80919 — El Paso County — Rockrimmon NeighborhoodCondominium $265,000 Active Listing# 2123335
2 beds 3 baths 1600.00 sqft 1994 build
Property Description
Westside Charmer ~ Fall in love with this updated home in a convenient location just off Woodman and I-25 on the North end of Colorado Springs. This spacious 2-story is nestled in the highly desirable Rockrimmon neighborhood featuring 2 bedrooms, 2.5 bathrooms, an updated kitchen, and a walkout basement. Enjoy fresh interior paint, newer carpeting, spacious vaulted ceilings, skylights, six-panel doors, a kitchen pantry, and ceiling fans throughout. The comfortable living room boasts a cozy gas fireplace, while the open dining area is perfect for gatherings. The light and bright kitchen shines with new flooring, new white cabinets, a new faucet, and new quartz countertops. Two spacious bedrooms upstairs, both featuring adjoining bathrooms. Both bedrooms and upstairs bathrooms boast vaulted ceilings and skylights to lower electric costs. Walkout basement with sliding glass door leaves room to create your perfect oasis! Laundry hook ups and plumbing available in basement for a possible 4th bathroom, 3rd bedroom or additional living space, if desired. Step outside to unwind on your wood deck, relax on the peaceful covered concrete patio with extra storage space, or connect with neighbors at the community outdoor pool. Fully-fenced yard space for pets. Dream up endless finishes to create your ideal space with the unfinished walkout basement. ***(Water, trash and snow removal services are included.)***
Listing Details
- Property Type
- Condominium
- Listing#
- 2123335
- Source
- REcolorado (Denver)
- Last Updated
- 11-03-2025 11:40pm
- Status
- Active
- Off Market Date
- 11-30--0001 12:00am
Property Details
- Property Subtype
- Condominium
- Sold Price
- $265,000
- Original Price
- $265,000
- Location
- Colorado Springs, CO 80919
- SqFT
- 1600.00
- Year Built
- 1994
- Bedrooms
- 2
- Bathrooms
- 3
- Levels
- Two
Map
Property Level and Sizes
- Lot Features
- Ceiling Fan(s)
- Basement
- Full, Walk-Out Access
- Common Walls
- 2+ Common Walls
Financial Details
- Previous Year Tax
- 962.00
- Year Tax
- 2024
- Is this property managed by an HOA?
- Yes
- Primary HOA Name
- Priority Property Mgmt
- Primary HOA Phone Number
- 719-313-1355
- Primary HOA Amenities
- Clubhouse, Pool
- Primary HOA Fees Included
- Maintenance Grounds, Maintenance Structure, Snow Removal, Trash, Water
- Primary HOA Fees
- 468.00
- Primary HOA Fees Frequency
- Monthly
Interior Details
- Interior Features
- Ceiling Fan(s)
- Appliances
- Dishwasher, Disposal, Oven, Range, Refrigerator
- Laundry Features
- In Unit
- Electric
- Other
- Flooring
- Carpet, Laminate
- Cooling
- Other
- Heating
- Forced Air, Wood
- Fireplaces Features
- Gas, Living Room
- Utilities
- Cable Available, Electricity Connected, Natural Gas Connected
Exterior Details
- Features
- Balcony
- Water
- Public
- Sewer
- Public Sewer
Garage & Parking
- Parking Features
- Asphalt
Exterior Construction
- Roof
- Composition
- Construction Materials
- Brick, Wood Siding
- Exterior Features
- Balcony
- Window Features
- Window Coverings
- Security Features
- Carbon Monoxide Detector(s)
- Builder Source
- Public Records
Land Details
- PPA
- 0.00
- Road Surface Type
- Paved
- Sewer Fee
- 0.00
Schools
- Elementary School
- Rockrimmon
- Middle School
- Eagleview
- High School
- Air Academy
Walk Score®
Contact Agent
executed in 0.326 sec.













