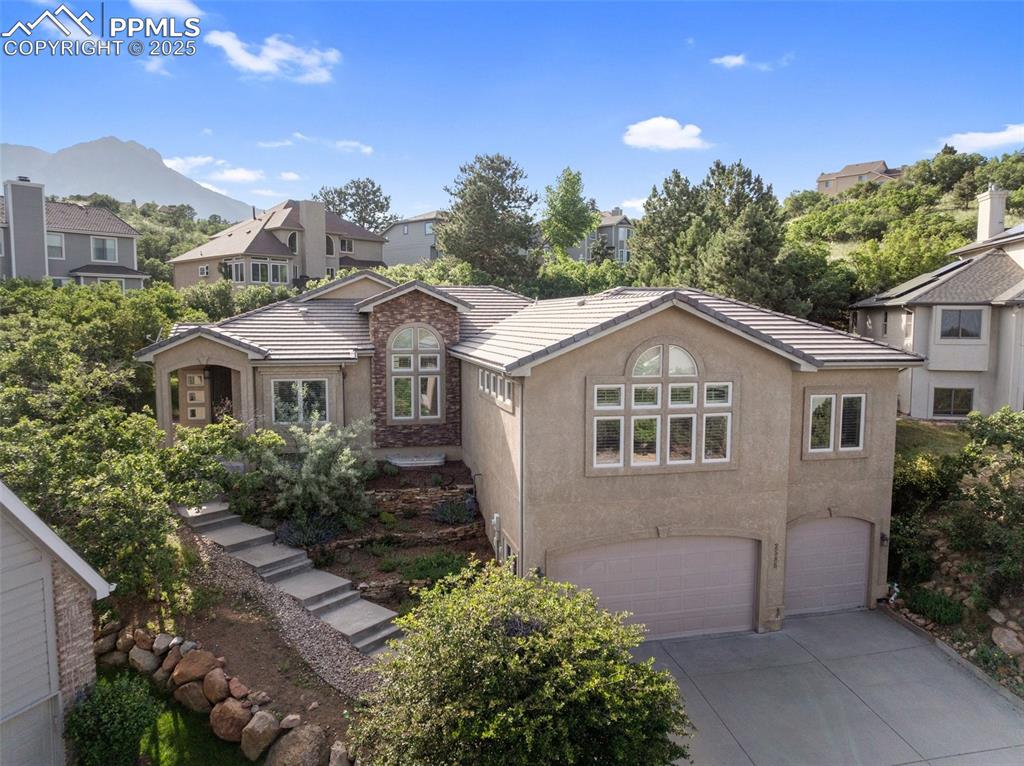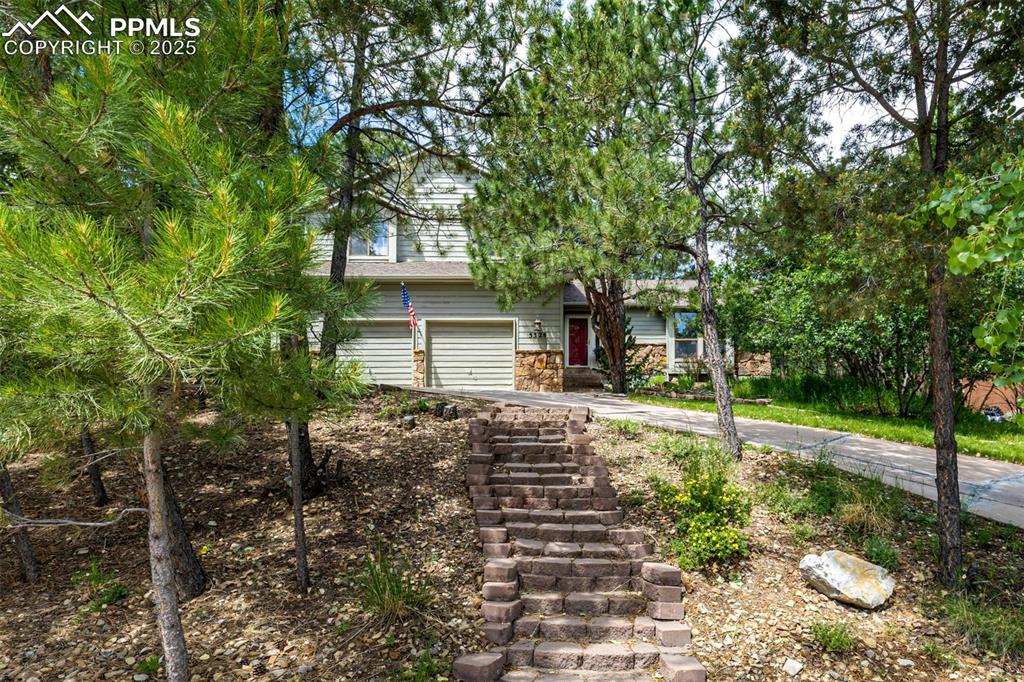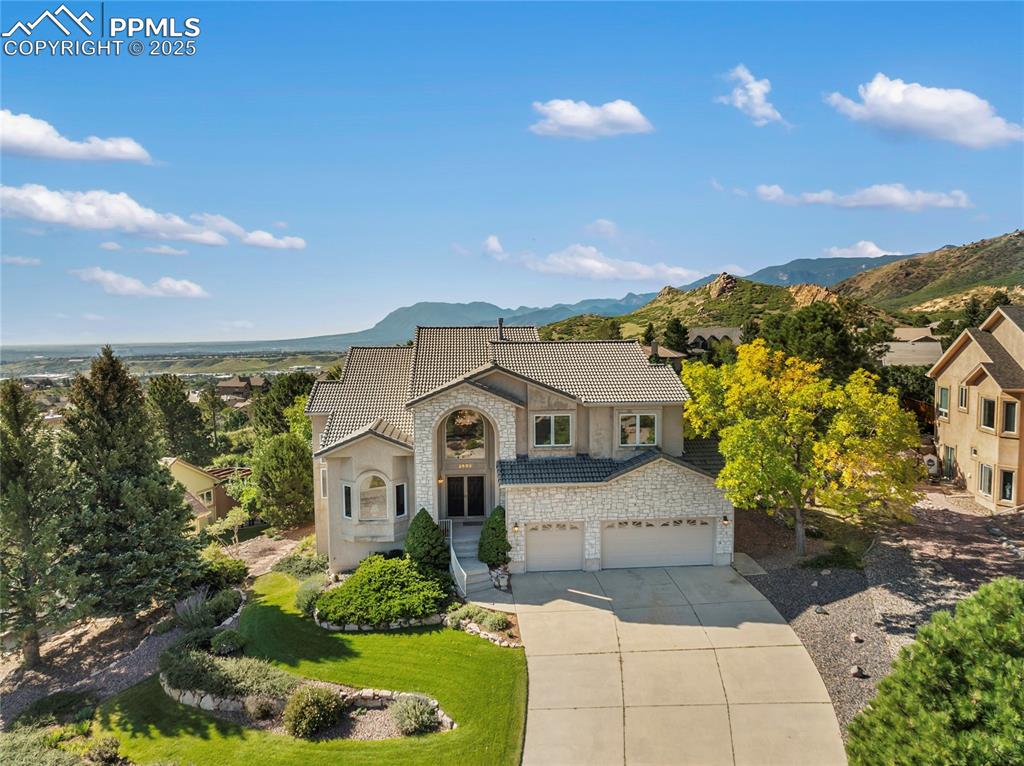7665 Calloway Court
Colorado Springs, CO 80919 — El Paso County — Woodstone NeighborhoodResidential $659,900 Active Listing# 3875677
5 beds 4 baths 3597.00 sqft Lot size: 9926.00 sqft 0.23 acres 1995 build
Property Description
Exterior improvements recently completed. Fantastic D20 location in a culdesac on a large lot backing to open space! This wonderful home features ample living space with new carpet and paint on the main and upper levels, as well as new flooring in the bathrooms. The spacious kitchen is light and bright with new appliances, breakfast bar island, pantry, and lots of cupboard space. The great room features a gas fireplace and walks out to the deck with views of trees and creek area behind. Primary bedroom on the upper level has space for a sitting area and attaches to a large ensuite 5-pc bathroom with soaking tub, separate shower, double vanity, and walk-in closet. Three additional bedrooms and a full bath on the upper level. The finished basement space has a large additional living space with wet bar/kitchenette, a bedroom and full bathroom, and a non-conforming bedroom or flex space, as well as a workshop area in the unfinished space. An oversized 2 car garage rounds out this great property. This desirable location is within walking distance of Woodstone Park as well as walking trails, and has quick access to I25. Homes in the desirable Woodstone neighborhood don't come up often, so don't miss it!
Listing Details
- Property Type
- Residential
- Listing#
- 3875677
- Source
- REcolorado (Denver)
- Last Updated
- 10-30-2025 11:08pm
- Status
- Active
- Off Market Date
- 11-30--0001 12:00am
Property Details
- Property Subtype
- Single Family Residence
- Sold Price
- $659,900
- Original Price
- $679,900
- Location
- Colorado Springs, CO 80919
- SqFT
- 3597.00
- Year Built
- 1995
- Acres
- 0.23
- Bedrooms
- 5
- Bathrooms
- 4
- Levels
- Two
Map
Property Level and Sizes
- SqFt Lot
- 9926.00
- Lot Features
- Ceiling Fan(s), Entrance Foyer, Five Piece Bath, High Ceilings, Kitchen Island, Open Floorplan, Pantry, Primary Suite, Smoke Free, Vaulted Ceiling(s), Walk-In Closet(s)
- Lot Size
- 0.23
- Basement
- Finished, Full
- Common Walls
- No Common Walls
Financial Details
- Previous Year Tax
- 1952.00
- Year Tax
- 2024
- Primary HOA Fees
- 0.00
Interior Details
- Interior Features
- Ceiling Fan(s), Entrance Foyer, Five Piece Bath, High Ceilings, Kitchen Island, Open Floorplan, Pantry, Primary Suite, Smoke Free, Vaulted Ceiling(s), Walk-In Closet(s)
- Appliances
- Dishwasher, Disposal, Microwave, Oven, Range, Refrigerator
- Electric
- Other
- Flooring
- Carpet, Linoleum, Wood
- Cooling
- Other
- Heating
- Forced Air, Natural Gas
- Fireplaces Features
- Gas, Great Room
- Utilities
- Electricity Connected, Natural Gas Connected
Exterior Details
- Features
- Private Yard, Rain Gutters, Water Feature
- Water
- Public
- Sewer
- Public Sewer
Garage & Parking
Exterior Construction
- Roof
- Composition
- Construction Materials
- Frame
- Exterior Features
- Private Yard, Rain Gutters, Water Feature
- Security Features
- Carbon Monoxide Detector(s), Smoke Detector(s)
- Builder Source
- Public Records
Land Details
- PPA
- 0.00
- Road Frontage Type
- Public
- Road Responsibility
- Public Maintained Road
- Sewer Fee
- 0.00
Schools
- Elementary School
- Woodmen-Roberts
- Middle School
- Eagleview
- High School
- Air Academy
Walk Score®
Contact Agent
executed in 0.311 sec.













