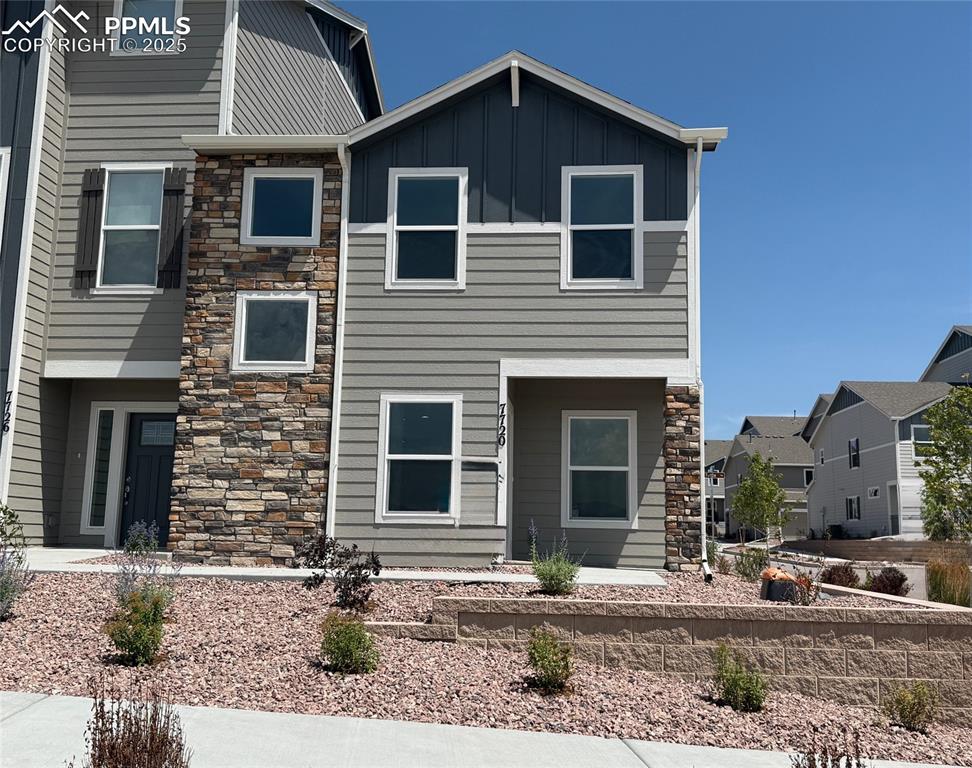3471 Plantation Grove
Colorado Springs, CO 80920 — El Paso County — Carriages Of Charleston Place NeighborhoodTownhome $479,500 Active Listing# 6273385
3 beds 3 baths 3080.00 sqft Lot size: 2500.00 sqft 0.06 acres 2000 build
Property Description
orgeous home with mountain views, elegant finishes, and spacious living! This beautifully designed 3-bedroom, 3-bath residence offers comfort, style, and thoughtful details throughout. The inviting great room features 9 ft+ ceilings, a striking stone fireplace and expansive windows that fill the space with warmth and light. The formal dining room, enhanced by cathedral ceilings and crown molding, provides an elegant setting for entertaining or can easily serve as a private home office. The gourmet eat-in kitchen is a chef’s dream with hardwood floors, generous warm oak cabinetry, newer SS appliances, center island, breakfast bar, built-in desk, pantry, recessed lighting, spacious informal dining area and a walkout to the patio—perfect for enjoying morning coffee while taking in mountain views. The main-level primary suite offers a peaceful retreat with a walk-in closet and a luxurious 5-piece bath featuring a jetted soaking tub, oversized walk-in shower, double vanity, decorative block windows to allow privacy yet filter in natural light, plus a private water closet with vanity and built-in shelving. The finished basement expands the living space with a large family room complete with gas fireplace, wet bar, refrigerator and upgraded carpet and tile. Two additional bedrooms each feature huge walk-in closets and share a convenient full tiled bath. Additional highlights include a tile entry, main-level powder room and laundry, central air conditioning, attached 2-car garage, new class 4 roof 10/24, new furnace 10/19, new water heater 12/18 and new washer/dryer 2022. Located in a well-maintained community, this super clean, non-smoking home perfectly blends luxury, livability, and stunning mountain scenery! This home is a must-see to appreciate all it has to offer!
Listing Details
- Property Type
- Townhome
- Listing#
- 6273385
- Source
- REcolorado (Denver)
- Last Updated
- 10-17-2025 10:40pm
- Status
- Active
- Off Market Date
- 11-30--0001 12:00am
Property Details
- Property Subtype
- Townhouse
- Sold Price
- $479,500
- Original Price
- $479,500
- Location
- Colorado Springs, CO 80920
- SqFT
- 3080.00
- Year Built
- 2000
- Acres
- 0.06
- Bedrooms
- 3
- Bathrooms
- 3
- Levels
- One
Map
Property Level and Sizes
- SqFt Lot
- 2500.00
- Lot Features
- Built-in Features, Ceiling Fan(s), Eat-in Kitchen, Five Piece Bath, Granite Counters, High Ceilings, High Speed Internet, Kitchen Island, Open Floorplan, Pantry, Primary Suite, Smoke Free, Solid Surface Counters, Tile Counters, Walk-In Closet(s), Wet Bar, Wired for Data
- Lot Size
- 0.06
- Basement
- Finished, Full
- Common Walls
- End Unit, 1 Common Wall
Financial Details
- Previous Year Tax
- 1745.00
- Year Tax
- 2024
- Is this property managed by an HOA?
- Yes
- Primary HOA Name
- Carriages at Charleston Place HOA
- Primary HOA Phone Number
- 719-313-1355
- Primary HOA Fees Included
- Insurance, Maintenance Grounds, Snow Removal, Trash
- Primary HOA Fees
- 410.00
- Primary HOA Fees Frequency
- Monthly
Interior Details
- Interior Features
- Built-in Features, Ceiling Fan(s), Eat-in Kitchen, Five Piece Bath, Granite Counters, High Ceilings, High Speed Internet, Kitchen Island, Open Floorplan, Pantry, Primary Suite, Smoke Free, Solid Surface Counters, Tile Counters, Walk-In Closet(s), Wet Bar, Wired for Data
- Appliances
- Bar Fridge, Dishwasher, Disposal, Dryer, Gas Water Heater, Microwave, Range, Refrigerator, Self Cleaning Oven, Washer
- Laundry Features
- Sink, In Unit
- Electric
- Central Air
- Flooring
- Carpet, Tile, Wood
- Cooling
- Central Air
- Heating
- Forced Air, Natural Gas
- Fireplaces Features
- Basement, Family Room, Gas, Great Room
- Utilities
- Cable Available, Electricity Connected, Internet Access (Wired), Natural Gas Connected
Exterior Details
- Features
- Lighting, Rain Gutters
- Lot View
- Mountain(s)
- Water
- Public
- Sewer
- Public Sewer
Garage & Parking
- Parking Features
- Concrete
Exterior Construction
- Roof
- Composition
- Construction Materials
- Frame, Stone, Stucco
- Exterior Features
- Lighting, Rain Gutters
- Window Features
- Window Coverings
- Security Features
- Carbon Monoxide Detector(s), Smoke Detector(s)
- Builder Name
- Classic Homes
- Builder Source
- Public Records
Land Details
- PPA
- 0.00
- Road Surface Type
- Paved
- Sewer Fee
- 0.00
Schools
- Elementary School
- Academy Endeavor
- Middle School
- Mountain Ridge
- High School
- Rampart
Walk Score®
Contact Agent
executed in 0.306 sec.













