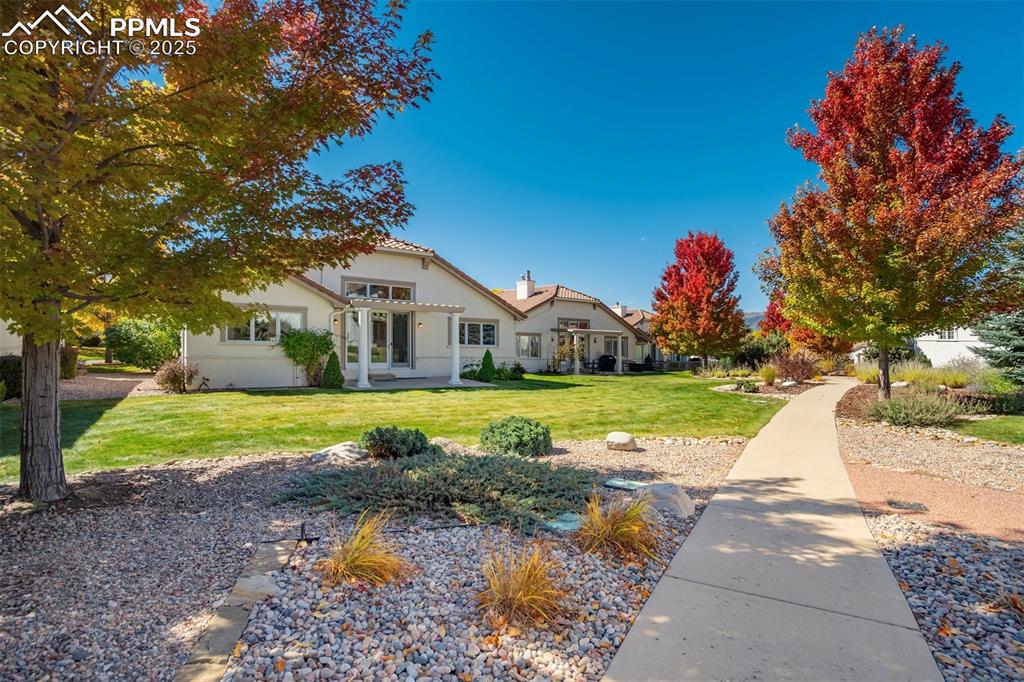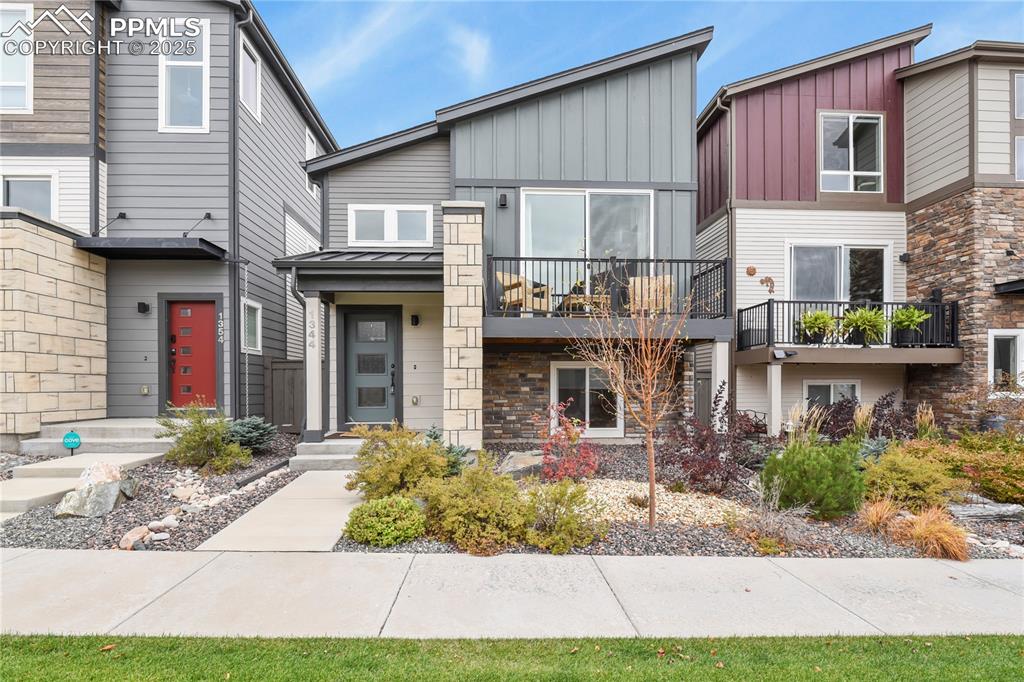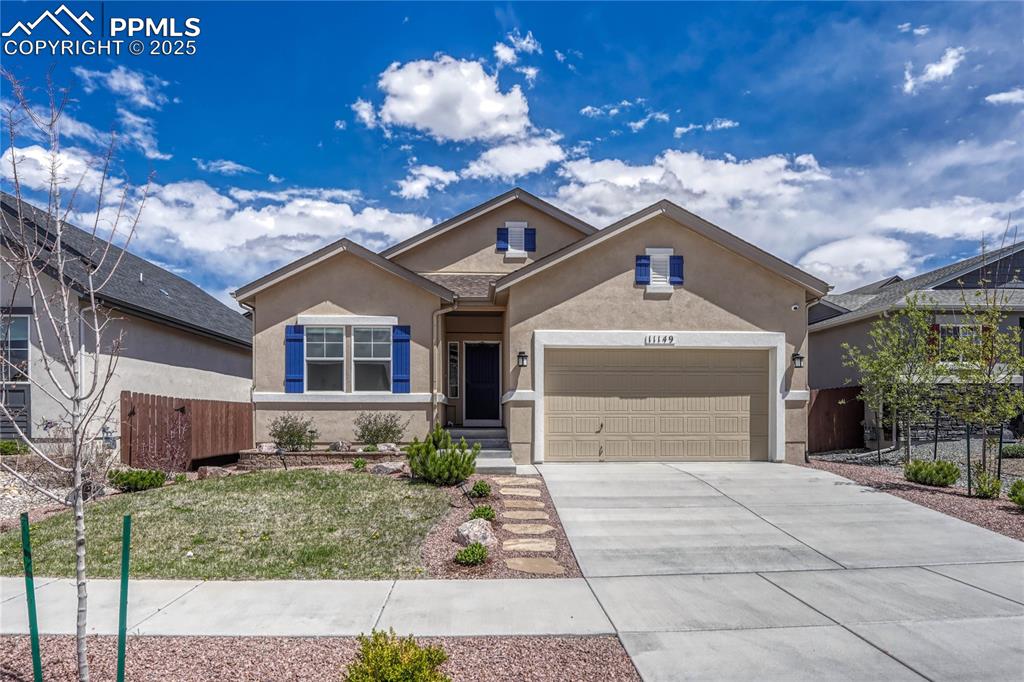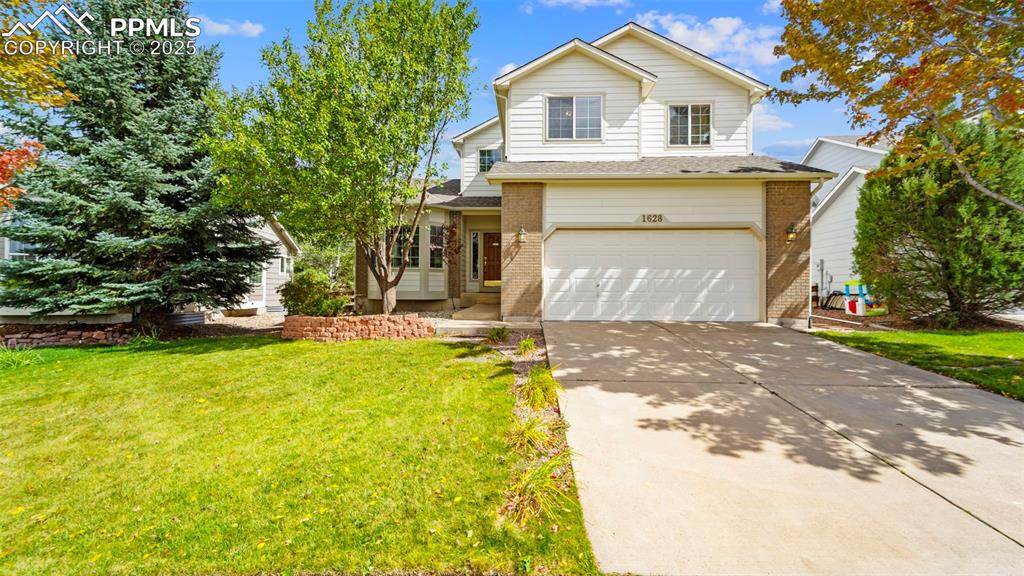1344 Sunshine Valley Way
Colorado Springs, CO 80921 — El Paso County — Midtown At Foothills Farm NeighborhoodResidential $459,900 Active Listing# 9576958
2 beds 2 baths 1302.00 sqft Lot size: 2178.00 sqft 0.05 acres 2019 build
Property Description
Welcome to this meticulously cared for 2 bedroom, 2 bath home offering the perfect blend of comfort, style, and convenience. Step inside to discover a bright and airy open-concept floorplan filled with natural light and large windows that showcase the surrounding scenery. The gorgeous kitchen features modern finishes, ample cabinetry, and a seamless flow into the living room area, perfect for entertaining or relaxing at home. Enjoy thoughtful design with bedrooms on separate levels, each featuring its own private bathroom. The spacious primary suite includes a double vanity, stand-alone shower, and a generous walk-in closet. Step out onto the upper-level balcony to take in stunning mountain and city views; a peaceful retreat to start or end your day. Outside, you’ll appreciate the low-maintenance landscaping, complete with a drip system to keep plants and flowers thriving with ease. The 2-car garage provides plenty of space for parking and storage. This home truly is turnkey ready for you to move right in and start enjoying Colorado living. Perfectly located near shops, restaurants, and everyday conveniences, with quick access to both I-25 and Highway 83 for an easy commute in any direction. Don’t miss this rare opportunity to own a beautifully maintained home that combines modern living, comfort, and spectacular views!
Listing Details
- Property Type
- Residential
- Listing#
- 9576958
- Source
- REcolorado (Denver)
- Last Updated
- 10-19-2025 02:48pm
- Status
- Active
- Off Market Date
- 11-30--0001 12:00am
Property Details
- Property Subtype
- Single Family Residence
- Sold Price
- $459,900
- Original Price
- $459,900
- Location
- Colorado Springs, CO 80921
- SqFT
- 1302.00
- Year Built
- 2019
- Acres
- 0.05
- Bedrooms
- 2
- Bathrooms
- 2
- Levels
- Two
Map
Property Level and Sizes
- SqFt Lot
- 2178.00
- Lot Features
- Kitchen Island
- Lot Size
- 0.05
- Common Walls
- No Common Walls
Financial Details
- Previous Year Tax
- 2958.00
- Year Tax
- 2024
- Is this property managed by an HOA?
- Yes
- Primary HOA Name
- Midtown at Foothills Farm Homeowners Association
- Primary HOA Phone Number
- 719-578-5610
- Primary HOA Fees Included
- Maintenance Grounds, Snow Removal
- Primary HOA Fees
- 338.00
- Primary HOA Fees Frequency
- Quarterly
Interior Details
- Interior Features
- Kitchen Island
- Appliances
- Dishwasher, Disposal, Dryer, Microwave, Oven, Range, Refrigerator, Washer
- Electric
- Central Air
- Cooling
- Central Air
- Heating
- Forced Air, Natural Gas
- Utilities
- Electricity Available, Electricity Connected, Natural Gas Available, Natural Gas Connected
Exterior Details
- Features
- Balcony
- Lot View
- City, Mountain(s)
- Water
- Public
- Sewer
- Public Sewer
Garage & Parking
- Parking Features
- Concrete
Exterior Construction
- Roof
- Composition
- Construction Materials
- Frame, Stone, Stucco, Wood Siding
- Exterior Features
- Balcony
- Security Features
- Carbon Monoxide Detector(s), Smoke Detector(s)
- Builder Source
- Public Records
Land Details
- PPA
- 0.00
- Road Responsibility
- Public Maintained Road
- Road Surface Type
- Alley Paved
- Sewer Fee
- 0.00
Schools
- Elementary School
- The Da Vinci Academy
- Middle School
- Discovery Canyon
- High School
- Discovery Canyon
Walk Score®
Contact Agent
executed in 0.306 sec.













