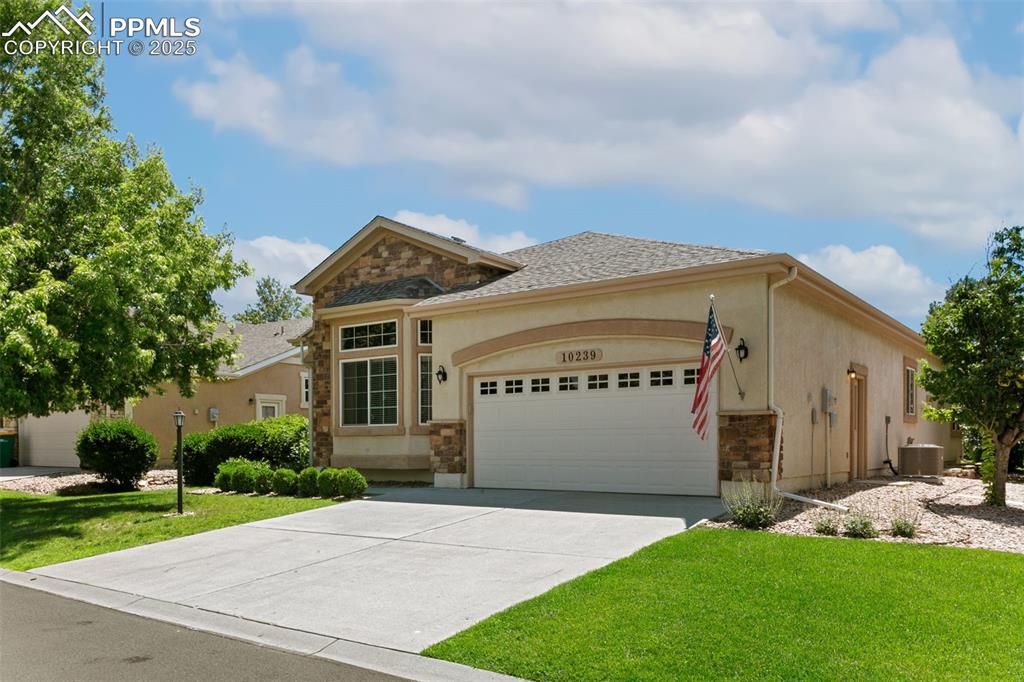13654 Fife Court
Colorado Springs, CO 80921 — El Paso County — Flying Horse NeighborhoodOpen House - Public: Sat Aug 16, 10:00AM-2:00PM
Residential $1,480,000 Active Listing# 6340113
6 beds 6 baths 5184.00 sqft Lot size: 12064.00 sqft 0.28 acres 2014 build
Property Description
ELEGANTLY MODERN home in a private cul-de-sac is YOUR OPPORTUNITY to own one of the most impressive properties in Flying Horse. STUNNING EXTERIOR boasts an abundance of stone detail, accent lighting, meticulous landscaping, and several OUTDOOR FIRE FEATURES. Evident ATTENTION TO DETAIL on the interior. HARDWOOD FLOORING throughout the entire main level. STRIKING KITCHEN DESIGN includes beautiful cabinetry, COMMERCIAL GRADE Monogram appliances, updated decorative tile backsplash, quartz counters, and SPACIOUS ISLAND that easily seats 4. OPEN LIVING AND DINING with 22' ceiling, grand-new light-fixture and abundant windows to capture the natural light and BREATHTAKING PIKES PEAK VIEWS! Walk out to the covered deck with built-in grill and heater, plus a fire-pit to RELAX AND ENJOY Colorado's beauty year-round. MAIN LEVEL LIVING has a junior suite in addition to the LARGE OWNER'S SUITE with private access to the deck and gorgeous SPA-LIKE BATHROOM, its large soaking tub, zero entry shower, designer tile accents, and loads of cabinetry. The upper level has a LOFT AREA that overlooks the living room plus 2 bedrooms that share a full bathroom. Downstairs provides 3 more bedrooms and an AMAZING RECREATION AREA with a wet bar, a billiards room, and an open THEATER ROOM to enable FUN FOR ALL during movie night or game day. WALK-OUT BASEMENT to covered patio, HOT TUB and outdoor fireplace. The OVERSIZED AND FINISHED GARAGE is heated with epoxy floors and a work shop area. This incredible home is WALKING DISTANCE from the AWARD WINNING Discovery Canyon Campus and minutes away from parks, shopping and all of Colorado Springs best ENTERTAINMENT. See Agent Remarks for updated incentives and schedule your home tour today!
Listing Details
- Property Type
- Residential
- Listing#
- 6340113
- Source
- REcolorado (Denver)
- Last Updated
- 08-15-2025 10:05pm
- Status
- Active
- Off Market Date
- 11-30--0001 12:00am
Property Details
- Property Subtype
- Single Family Residence
- Sold Price
- $1,480,000
- Original Price
- $1,624,898
- Location
- Colorado Springs, CO 80921
- SqFT
- 5184.00
- Year Built
- 2014
- Acres
- 0.28
- Bedrooms
- 6
- Bathrooms
- 6
- Levels
- Two
Map
Property Level and Sizes
- SqFt Lot
- 12064.00
- Lot Features
- Audio/Video Controls, Ceiling Fan(s), Five Piece Bath, Granite Counters, High Ceilings, High Speed Internet, In-Law Floorplan, Kitchen Island, Open Floorplan, Pantry, Primary Suite, Smart Thermostat, Walk-In Closet(s), Wet Bar
- Lot Size
- 0.28
- Foundation Details
- Concrete Perimeter
- Basement
- Finished, Walk-Out Access
Financial Details
- Previous Year Tax
- 7660.00
- Year Tax
- 2024
- Is this property managed by an HOA?
- Yes
- Primary HOA Name
- Flying Horse HOA
- Primary HOA Phone Number
- 719-389-0700
- Primary HOA Amenities
- Park, Playground, Trail(s)
- Primary HOA Fees Included
- Trash
- Primary HOA Fees
- 200.00
- Primary HOA Fees Frequency
- Quarterly
Interior Details
- Interior Features
- Audio/Video Controls, Ceiling Fan(s), Five Piece Bath, Granite Counters, High Ceilings, High Speed Internet, In-Law Floorplan, Kitchen Island, Open Floorplan, Pantry, Primary Suite, Smart Thermostat, Walk-In Closet(s), Wet Bar
- Appliances
- Bar Fridge, Dishwasher, Disposal, Double Oven, Down Draft, Dryer, Microwave, Refrigerator, Washer, Wine Cooler
- Electric
- Central Air
- Flooring
- Tile, Wood
- Cooling
- Central Air
- Heating
- Forced Air
- Fireplaces Features
- Gas, Living Room, Outside
- Utilities
- Electricity Connected, Natural Gas Connected, Phone Connected
Exterior Details
- Features
- Fire Pit, Gas Grill, Gas Valve, Lighting, Rain Gutters, Spa/Hot Tub
- Lot View
- Mountain(s)
- Water
- Public
- Sewer
- Public Sewer
Garage & Parking
- Parking Features
- Concrete, Finished Garage, Floor Coating, Heated Garage, Insulated Garage, Oversized, Storage
Exterior Construction
- Roof
- Shingle
- Construction Materials
- Frame
- Exterior Features
- Fire Pit, Gas Grill, Gas Valve, Lighting, Rain Gutters, Spa/Hot Tub
- Security Features
- Carbon Monoxide Detector(s), Smart Cameras, Smoke Detector(s), Video Doorbell
- Builder Name
- Saddletree Homes
- Builder Source
- Public Records
Land Details
- PPA
- 0.00
- Road Frontage Type
- Public
- Road Responsibility
- Public Maintained Road
- Road Surface Type
- Paved
- Sewer Fee
- 0.00
Schools
- Elementary School
- Discovery Canyon
- Middle School
- Discovery Canyon
- High School
- Discovery Canyon
Walk Score®
Listing Media
- Virtual Tour
- Click here to watch tour
Contact Agent
executed in 0.465 sec.













