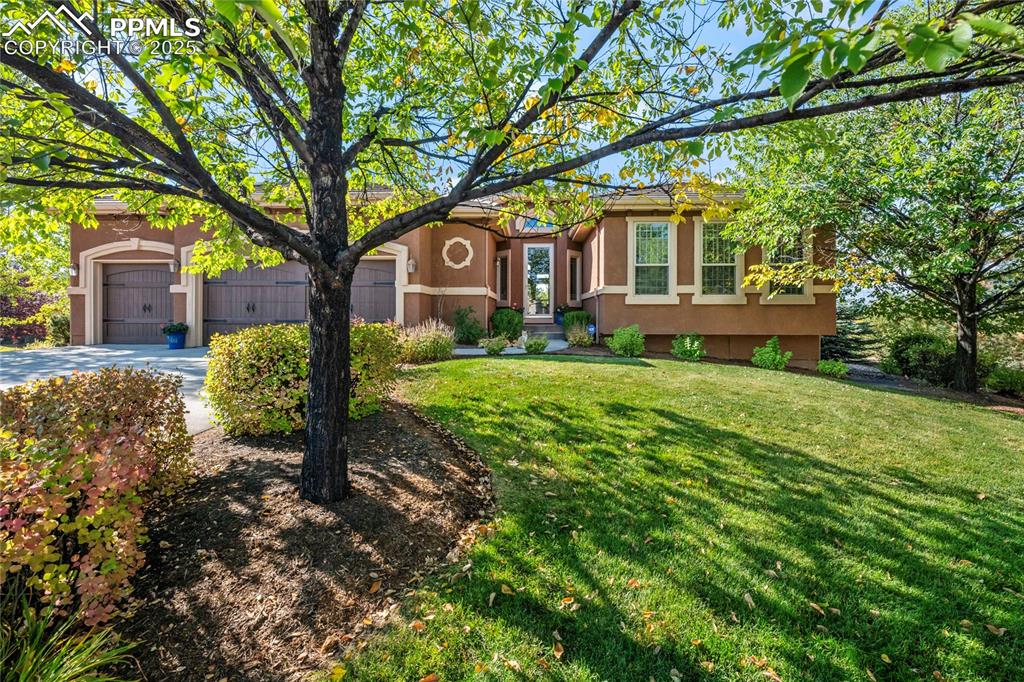14659 Air Garden Lane
Colorado Springs, CO 80921 — El Paso County — Struthers Ranch NeighborhoodResidential $735,000 Active Listing# 3814181
5 beds 3347 sqft 0.1590 acres 2006 build
Property Description
Welcome to this well-maintained Gleneagle home, where comfort, thoughtful upgrades, and stunning views of Pikes Peak come together. Situated on a quiet lot backing up to a nature preserve, this stucco home offers lasting exterior protection, privacy, and daily visits from local deer—without the worry of future development behind you.Inside, enjoy newly painted interiors, hardwood floors on the main level, and a remodeled kitchen with a breakfast bar—ideal for casual dining or entertaining. The open-concept layout is filled with natural light from large windows, creating a bright and inviting atmosphere. All bathrooms have been tastefully updated, including the primary suite, which features heated floors for added comfort. Additional bedrooms provide flexible space for guests, hobbies, or a home office.Take in peaceful mountain views from your backyard, explore nearby access to the Santa Fe Trail, or hit the links at Kings Deer or Monument Hill Country Club. Located just 2 miles from the USAFA North Gate and I-25, you'll also enjoy easy access to both local amenities and commuter routes. Schedule your private showing today and experience Colorado living at its best!
Listing Details
- Property Type
- Residential
- Listing#
- 3814181
- Source
- PPAR (Pikes Peak Association)
- Last Updated
- 03-31-2025 01:30am
- Status
- Active
Property Details
- Location
- Colorado Springs, CO 80921
- SqFT
- 3347
- Year Built
- 2006
- Acres
- 0.1590
- Bedrooms
- 5
- Garage spaces
- 3
- Garage spaces count
- 3
Map
Property Level and Sizes
- SqFt Finished
- 3225
- SqFt Upper
- 919
- SqFt Main
- 1214
- SqFt Basement
- 1214
- Lot Description
- Backs to Open Space, Level, Mountain View, View of Pikes Peak
- Lot Size
- 6925.0000
- Base Floor Plan
- 2 Story
- Basement Finished %
- 90
Financial Details
- Previous Year Tax
- 3682.20
- Year Tax
- 2024
Interior Details
- Appliances
- Dishwasher, Disposal, Dryer, Microwave Oven, Oven, Refrigerator, Washer
- Fireplaces
- Gas, Main Level
- Utilities
- Cable Available, Electricity Connected, Natural Gas Connected
Exterior Details
- Fence
- Rear
- Wells
- 0
- Water
- Municipal
Room Details
- Baths Full
- 3
- Main Floor Bedroom
- 0
- Laundry Availability
- Electric Hook-up,Main
Garage & Parking
- Garage Type
- Attached
- Garage Spaces
- 3
- Garage Spaces
- 3
- Parking Features
- Garage Door Opener, Oversized, Workshop
Exterior Construction
- Structure
- Frame
- Siding
- Stucco
- Roof
- Composite Shingle
- Construction Materials
- Existing Home
Land Details
- Water Tap Paid (Y/N)
- No
Schools
- School District
- Academy-20
Walk Score®
Listing Media
- Virtual Tour
- Click here to watch tour
Contact Agent
executed in 0.335 sec.




)
)
)
)
)
)



