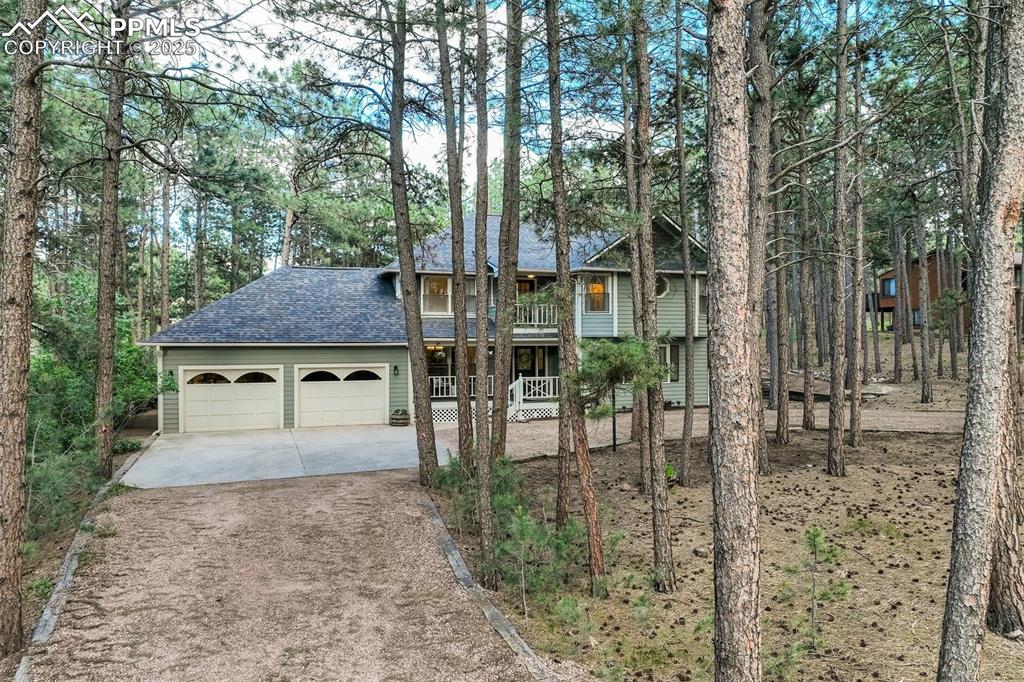15510 Jessie Drive
Colorado Springs, CO 80921 — El Paso County — Gleneagle NeighborhoodResidential $750,000 Active Listing# 9914435
5 beds 4 baths 3937.00 sqft Lot size: 6098.00 sqft 0.14 acres 1995 build
Property Description
Easy commute to Castle Rock or Denver!! Spectacular one-owner home! Academy District 20 Schools! This beauty has GREAT BONES, fantastic living spaces, and beautiful finishes throughout. The main level was remodeled to include: custom birch engineered hardwood floors, custom birch stairs, a stunning, custom IKEA kitchen with TONS of cabinets, quartz countertops, two pantry cabinets, Frigidaire Professional Series fingerprint-resistant stainless appliances, new lighting, custom roller shades (some motorized), new 5 baseboards, and a one-of-a-kind, custom cable railing created by the talented carpenters at Eden Oaks. The main level features formal living and dining rooms, a lovely kitchen w/extended breakfast nook and counter bar, large family room w/soaring ceilings and a cozy gas fireplace, large home office, powder bath and separate laundry room. Upstairs you'll find more birch flooring and 5 baseboards on the landing, new carpet and tile, and new lighting. The Primary Suite measures 400 sq.ft. w/an attached 5-pc bathroom and a walk-in closet. There are three more bedrooms upstairs (one of the upstairs bedrooms was converted into custom walk-in closet (Classy Closets) but can easily be converted back to a bedroom!), another full bathroom, and two areas for linen storage. Both the Primary ensuite and the hall bathroom have been updated with freshly-painted cabinets, new lighting, and custom tile floors! The basement is at garden level, offering large windows with LOTS of natural light. You'll love the multi-purpose room at the base of the stairs, featuring custom shelving and a built-in desk. The basement bedroom includes a walk-in closet! There is a huge second family room on this level with plenty of space for all of your favorite activities. The basement also features a full bathroom. You'll love the three large closets AND the large storage room on this level, as well! Custom 4 baseboards were installed recently, along with new carpet. Don't miss this special home!
Listing Details
- Property Type
- Residential
- Listing#
- 9914435
- Source
- REcolorado (Denver)
- Last Updated
- 06-26-2025 05:50pm
- Status
- Active
- Off Market Date
- 11-30--0001 12:00am
Property Details
- Property Subtype
- Single Family Residence
- Sold Price
- $750,000
- Original Price
- $769,000
- Location
- Colorado Springs, CO 80921
- SqFT
- 3937.00
- Year Built
- 1995
- Acres
- 0.14
- Bedrooms
- 5
- Bathrooms
- 4
- Levels
- Two
Map
Property Level and Sizes
- SqFt Lot
- 6098.00
- Lot Features
- Breakfast Bar, Built-in Features, Ceiling Fan(s), High Ceilings, Kitchen Island, Primary Suite, Quartz Counters, Smoke Free, Vaulted Ceiling(s), Walk-In Closet(s)
- Lot Size
- 0.14
- Basement
- Full
Financial Details
- Previous Year Tax
- 3258.00
- Year Tax
- 2024
- Is this property managed by an HOA?
- Yes
- Primary HOA Name
- Gleneagle North HOA
- Primary HOA Phone Number
- 719-488-5883
- Primary HOA Fees Included
- Recycling, Trash
- Primary HOA Fees
- 356.00
- Primary HOA Fees Frequency
- Annually
Interior Details
- Interior Features
- Breakfast Bar, Built-in Features, Ceiling Fan(s), High Ceilings, Kitchen Island, Primary Suite, Quartz Counters, Smoke Free, Vaulted Ceiling(s), Walk-In Closet(s)
- Appliances
- Dishwasher, Disposal, Dryer, Microwave, Refrigerator, Self Cleaning Oven, Washer
- Electric
- Central Air
- Flooring
- Carpet, Tile, Wood
- Cooling
- Central Air
- Heating
- Forced Air, Natural Gas
- Fireplaces Features
- Family Room
Exterior Details
- Water
- Private
- Sewer
- Community Sewer
Garage & Parking
Exterior Construction
- Roof
- Composition
- Construction Materials
- Brick, Frame
- Window Features
- Double Pane Windows
- Security Features
- Carbon Monoxide Detector(s)
- Builder Source
- Appraiser
Land Details
- PPA
- 0.00
- Sewer Fee
- 0.00
Schools
- Elementary School
- Antelope Trails
- Middle School
- Discovery Canyon
- High School
- Discovery Canyon
Walk Score®
Listing Media
- Virtual Tour
- Click here to watch tour
Contact Agent
executed in 0.275 sec.













