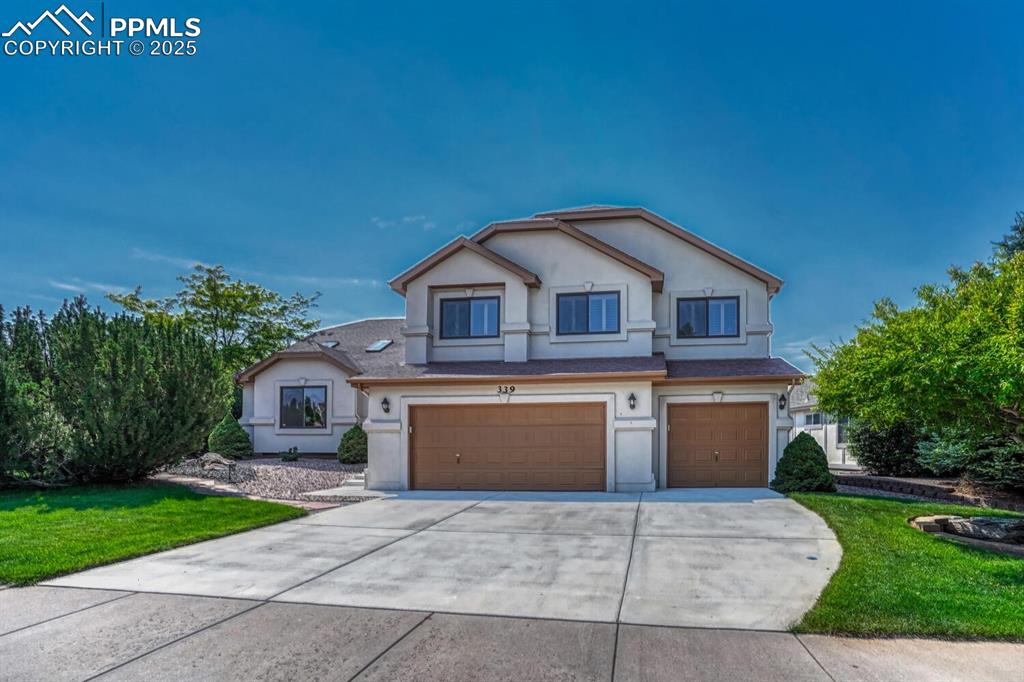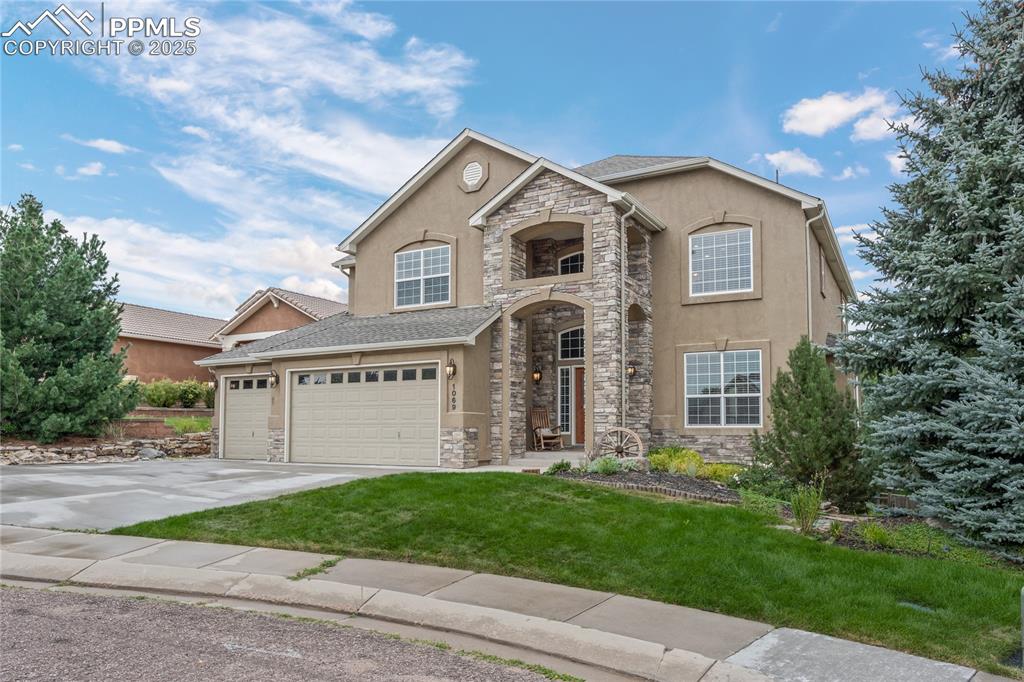160 Holbrook Street
Colorado Springs, CO 80921 — El Paso County — Gleneagle NeighborhoodResidential $639,000 Active Listing# 7656586
4 beds 3 baths 3332.00 sqft Lot size: 4792.00 sqft 0.11 acres 1993 build
Property Description
Welcome to 160 Holbrook Street, a beautifully maintained home in the desirable Gleneagle area offering stunning views and direct access to nearby trails. This spacious two-story residence features an open-concept layout designed for comfort and functionality.
The main floor boasts a bright living room with soaring ceilings, hardwood floors, and a brick fireplace framed by built-in shelving. Large windows flood the space with natural light and provide picturesque views of the outdoors with no backyard neighbors preserving the views. The kitchen is a chef’s delight with white cabinetry, granite countertops, stainless steel appliances, a central island, and seamless flow to the dining area and living spaces. A convenient powder room completes the main level.
Upstairs, the primary suite offers vaulted ceilings, a ceiling fan, and an en-suite bathroom with a soaking tub, separate shower, dual-sink vanity, private water closet, and walk-in closet. Two additional bedrooms provide flexibility for guests, complemented by a full guest bath. A fourth bedroom on the main level suits a home office or guest bedroom to add even more versatility.
Step outside to enjoy a private backyard with mature trees, a spacious deck, and serene views of open space—perfect for entertaining or relaxing. Additional highlights include a two-car garage, landscaped front yard, and easy access to I-25, shopping, and top-rated schools.
This home combines style, space, and location—don’t miss your chance to make it yours!
New furnace for peace of mind. All kitchen appliances are 4–5 years old; washer and dryer negotiable. Roof and exterior paint updated 3 years ago. Kitchen and bathrooms remodeled for modern appeal.
Listing Details
- Property Type
- Residential
- Listing#
- 7656586
- Source
- REcolorado (Denver)
- Last Updated
- 10-31-2025 03:40pm
- Status
- Active
- Off Market Date
- 11-30--0001 12:00am
Property Details
- Property Subtype
- Single Family Residence
- Sold Price
- $639,000
- Original Price
- $639,000
- Location
- Colorado Springs, CO 80921
- SqFT
- 3332.00
- Year Built
- 1993
- Acres
- 0.11
- Bedrooms
- 4
- Bathrooms
- 3
- Levels
- Two
Map
Property Level and Sizes
- SqFt Lot
- 4792.00
- Lot Features
- Ceiling Fan(s), Eat-in Kitchen, Five Piece Bath, High Ceilings, High Speed Internet, Kitchen Island, Pantry, Primary Suite, Quartz Counters, Smoke Free, Solid Surface Counters, Vaulted Ceiling(s), Walk-In Closet(s)
- Lot Size
- 0.11
- Foundation Details
- Slab
- Basement
- Unfinished
- Common Walls
- No Common Walls
Financial Details
- Previous Year Tax
- 2807.00
- Year Tax
- 2024
- Is this property managed by an HOA?
- Yes
- Primary HOA Name
- Gleneagle North Homeowner's Association
- Primary HOA Phone Number
- (719) 488-5883
- Primary HOA Amenities
- Trail(s)
- Primary HOA Fees Included
- Road Maintenance, Snow Removal, Trash
- Primary HOA Fees
- 113.00
- Primary HOA Fees Frequency
- Monthly
Interior Details
- Interior Features
- Ceiling Fan(s), Eat-in Kitchen, Five Piece Bath, High Ceilings, High Speed Internet, Kitchen Island, Pantry, Primary Suite, Quartz Counters, Smoke Free, Solid Surface Counters, Vaulted Ceiling(s), Walk-In Closet(s)
- Appliances
- Cooktop, Dishwasher, Disposal, Dryer, Gas Water Heater, Microwave, Oven, Refrigerator, Self Cleaning Oven, Sump Pump, Washer
- Laundry Features
- In Unit
- Electric
- Attic Fan
- Flooring
- Carpet, Concrete, Tile, Wood
- Cooling
- Attic Fan
- Heating
- Forced Air
- Fireplaces Features
- Gas, Living Room
- Utilities
- Cable Available, Electricity Connected, Internet Access (Wired), Natural Gas Available, Phone Connected
Exterior Details
- Features
- Balcony, Lighting, Private Yard, Rain Gutters
- Lot View
- Mountain(s)
- Water
- Public
- Sewer
- Public Sewer
Garage & Parking
- Parking Features
- Concrete, Finished Garage, Insulated Garage
Exterior Construction
- Roof
- Shingle
- Construction Materials
- Brick, Frame, Wood Siding
- Exterior Features
- Balcony, Lighting, Private Yard, Rain Gutters
- Window Features
- Double Pane Windows
- Security Features
- Carbon Monoxide Detector(s), Smoke Detector(s)
Land Details
- PPA
- 0.00
- Road Frontage Type
- Public
- Road Responsibility
- Public Maintained Road
- Road Surface Type
- Paved
- Sewer Fee
- 0.00
Schools
- Elementary School
- Antelope Trails
- Middle School
- Discovery Canyon
- High School
- Discovery Canyon
Walk Score®
Contact Agent
executed in 0.312 sec.













