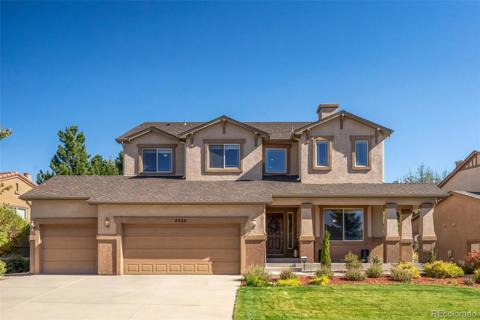1656 Goldpeak Court
Colorado Springs, CO 80921 — El Paso County — The Ridge At Fox Run NeighborhoodResidential $1,199,000 Coming Soon Listing# 5010632
4 beds 5 baths 5130.00 sqft Lot size: 20139.00 sqft 0.46 acres 2000 build
Property Description
Tucked along the scenic Fox Run trail system, this beautifully maintained home is the perfect blend of comfort and thoughtful design—inside and out. From the moment you arrive, you’ll notice the impressive curb appeal. Lush, mature landscaping is paired with extensive yard lighting and a stamped concrete walkway that leads to a gorgeous entry. The stucco exterior adds timeless charm, and the fully fenced backyard offers privacy and peace of mind—plus an invisible fence and sprinkler system with drip lines to keep everything green and growing. Out back, a stamped concrete patio and fire pit set the stage for relaxed evenings under the stars. Inside, the main level is designed for both entertaining and everyday living. The formal dining room features a classic trey ceiling, and the private office with French doors is perfect for remote work. The open-concept kitchen, dining area, and living room offer a welcoming space to gather, with large windows, a gas fireplace surrounded by custom built-ins and stunning vaulted ceilings. The kitchen is a standout with granite countertops, 5-burner gas cooktop, double ovens, walk-in pantry, and butler’s pantry for extra prep and storage space. A powder room and convenient laundry/mudroom round out the main level. Upstairs, the spacious primary suite feels like its own private retreat. You’ll love the sitting room, private covered balcony, walk-in closet, and 5-piece bath featuring dual shower heads and soaking tub. Two additional bedrooms share a fully renovated bathroom down the hall. The finished walkout basement adds incredible versatility with a second living area, gas fireplace, kitchenette, home gym, powder room, and a fourth bedroom with its own ¾ ensuite bath. Additional features include Milgard windows throughout and newer interior paint and carpet. Even the garage is thoughtfully equipped with built-in shelving, doggy door to the backyard, and a hot/cold water spigot. This is a home where every detail has been considered and meticulously cared for!
Listing Details
- Property Type
- Residential
- Listing#
- 5010632
- Source
- REcolorado (Denver)
- Last Updated
- 04-03-2025 01:02am
- Status
- Coming Soon
- Off Market Date
- 11-30--0001 12:00am
Property Details
- Property Subtype
- Single Family Residence
- Sold Price
- $1,199,000
- Location
- Colorado Springs, CO 80921
- SqFT
- 5130.00
- Year Built
- 2000
- Acres
- 0.46
- Bedrooms
- 4
- Bathrooms
- 5
- Levels
- Two
Map
Property Level and Sizes
- SqFt Lot
- 20139.00
- Lot Features
- Built-in Features, Ceiling Fan(s), Eat-in Kitchen, Entrance Foyer, Five Piece Bath, Granite Counters, High Ceilings, High Speed Internet, Kitchen Island, Open Floorplan, Pantry, Primary Suite, Smoke Free, Utility Sink, Vaulted Ceiling(s), Walk-In Closet(s), Wet Bar
- Lot Size
- 0.46
- Foundation Details
- Slab
- Basement
- Full
Financial Details
- Previous Year Tax
- 5144.00
- Year Tax
- 2024
- Is this property managed by an HOA?
- Yes
- Primary HOA Name
- Fox Run
- Primary HOA Phone Number
- 719-260-4549
- Primary HOA Amenities
- Trail(s)
- Primary HOA Fees
- 221.00
- Primary HOA Fees Frequency
- Annually
Interior Details
- Interior Features
- Built-in Features, Ceiling Fan(s), Eat-in Kitchen, Entrance Foyer, Five Piece Bath, Granite Counters, High Ceilings, High Speed Internet, Kitchen Island, Open Floorplan, Pantry, Primary Suite, Smoke Free, Utility Sink, Vaulted Ceiling(s), Walk-In Closet(s), Wet Bar
- Appliances
- Dishwasher, Disposal, Double Oven, Dryer, Microwave, Range, Range Hood, Refrigerator, Washer
- Electric
- Central Air
- Flooring
- Carpet, Tile, Wood
- Cooling
- Central Air
- Heating
- Forced Air, Natural Gas
- Fireplaces Features
- Basement, Family Room, Gas, Living Room
- Utilities
- Cable Available, Electricity Connected, Natural Gas Connected
Exterior Details
- Water
- Public
- Sewer
- Public Sewer
Garage & Parking
- Parking Features
- Concrete, Exterior Access Door, Oversized
Exterior Construction
- Roof
- Composition
- Construction Materials
- Frame, Stone, Stucco
- Window Features
- Double Pane Windows, Window Coverings, Window Treatments
- Security Features
- Carbon Monoxide Detector(s), Security System, Smoke Detector(s)
- Builder Source
- Public Records
Land Details
- PPA
- 0.00
- Road Frontage Type
- Public
- Road Responsibility
- Public Maintained Road
- Road Surface Type
- Paved
- Sewer Fee
- 0.00
Schools
- Elementary School
- Ray E. Kilmer
- Middle School
- Lewis-Palmer
- High School
- Lewis-Palmer
Walk Score®
Listing Media
- Virtual Tour
- Click here to watch tour
Contact Agent
executed in 0.349 sec.




)
)
)
)
)
)



