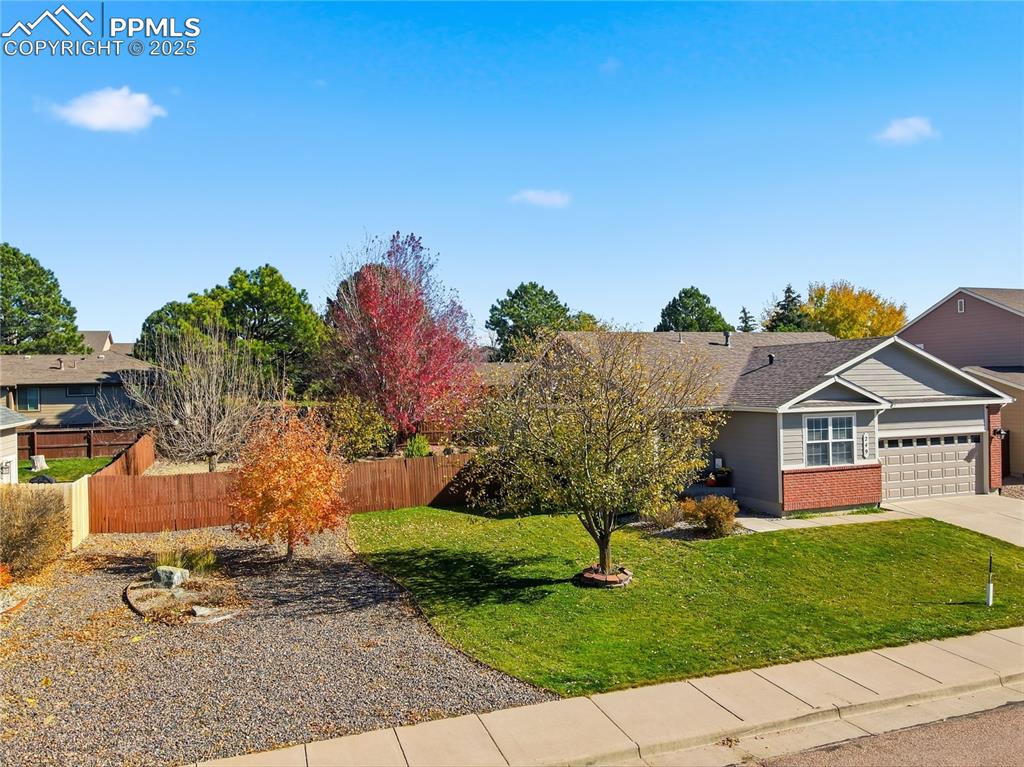249 Avocet Loop
Colorado Springs, CO 80921 — El Paso County — Falcon View NeighborhoodOpen House - Public: Sat Nov 1, 12:00PM-2:00PM
Residential $450,000 Active Listing# 5156620
4 beds 3 baths 2848.00 sqft Lot size: 10018.80 sqft 0.23 acres 2004 build
Property Description
Welcome home to 249 Avocet Loop—a beautifully updated ranch-style retreat in Northgate, one of Colorado Springs’ most desirable communities. This spacious 4-beds + office, 3-bath home offers over 2,800 sq ft of main-level living on a 10,000+ sq ft lot within the award-winning District 20 schools, just minutes from the U.S. Air Force Academy. Step inside to discover open, airy living spaces with gleaming hardwood floors, vaulted ceilings, and abundant natural light. The gourmet kitchen features 42 cabinets, a center island, and all of the appliances, opening seamlessly to the great room with a cozy gas fireplace—perfect for family gatherings or entertaining guests. The dedicated office offers quiet productivity, while the primary suite is a serene escape with a luxurious en-suite bath and walk-in closet. Downstairs, a finished lower level provides additional living space ideal for guests, teens, or a media room. Every detail is designed for comfort and versatility, from central A/C and central vacuum to ample storage throughout. Step outside to your private backyard oasis—complete with a stamped concrete patio, fire pit, and storage shed—ideal for summer barbecues or cozy evenings under the stars. Mature landscaping and low-maintenance xeriscaping enhance curb appeal, while the large lot provides room to play, garden, or relax. Located near shopping, dining, and quick access to I-25, this home combines luxury, convenience, and lifestyle in one rare offering. Homes like this—single-level, spacious, and in top-rated D20—are seldom available and sell quickly. Don’t wait—249 Avocet Loop is the move-in-ready ranch you’ve been searching for. Schedule your private showing today and experience the perfect blend of comfort, style, and location in Colorado Springs’ premier Northgate community. --- 4 Beds + Office | 3 Baths | 2,848 Sq Ft 10,000+ Sq Ft Lot | D20 Schools | Close to USAFA Turnkey Ranch in Northgate – Ready Now
Listing Details
- Property Type
- Residential
- Listing#
- 5156620
- Source
- REcolorado (Denver)
- Last Updated
- 10-30-2025 04:40pm
- Status
- Active
- Off Market Date
- 11-30--0001 12:00am
Property Details
- Property Subtype
- Single Family Residence
- Sold Price
- $450,000
- Original Price
- $450,000
- Location
- Colorado Springs, CO 80921
- SqFT
- 2848.00
- Year Built
- 2004
- Acres
- 0.23
- Bedrooms
- 4
- Bathrooms
- 3
- Levels
- One
Map
Property Level and Sizes
- SqFt Lot
- 10018.80
- Lot Features
- Five Piece Bath, High Ceilings, Kitchen Island, Open Floorplan, Pantry, Primary Suite, Walk-In Closet(s)
- Lot Size
- 0.23
- Foundation Details
- Concrete Perimeter
- Basement
- Full
- Common Walls
- No Common Walls
Financial Details
- Previous Year Tax
- 3197.00
- Year Tax
- 2024
- Primary HOA Fees
- 0.00
Interior Details
- Interior Features
- Five Piece Bath, High Ceilings, Kitchen Island, Open Floorplan, Pantry, Primary Suite, Walk-In Closet(s)
- Appliances
- Dishwasher, Disposal, Microwave, Oven, Range, Refrigerator
- Electric
- Central Air
- Flooring
- Carpet, Wood
- Cooling
- Central Air
- Heating
- Forced Air, Natural Gas
- Fireplaces Features
- Basement, Gas, Other
- Utilities
- Cable Available, Electricity Connected, Internet Access (Wired), Natural Gas Available, Phone Connected
Exterior Details
- Features
- Fire Pit
- Lot View
- Mountain(s)
- Water
- Public
- Sewer
- Public Sewer
Garage & Parking
- Parking Features
- Concrete, Dry Walled, Smart Garage Door, Storage
Exterior Construction
- Roof
- Composition
- Construction Materials
- Brick, Frame, Stucco
- Exterior Features
- Fire Pit
- Window Features
- Double Pane Windows, Egress Windows
- Security Features
- Smoke Detector(s)
- Builder Source
- Public Records
Land Details
- PPA
- 0.00
- Road Frontage Type
- Public
- Road Responsibility
- Public Maintained Road
- Sewer Fee
- 0.00
Schools
- Elementary School
- Discovery Canyon
- Middle School
- Discovery Canyon
- High School
- Discovery Canyon
Walk Score®
Contact Agent
executed in 0.303 sec.













