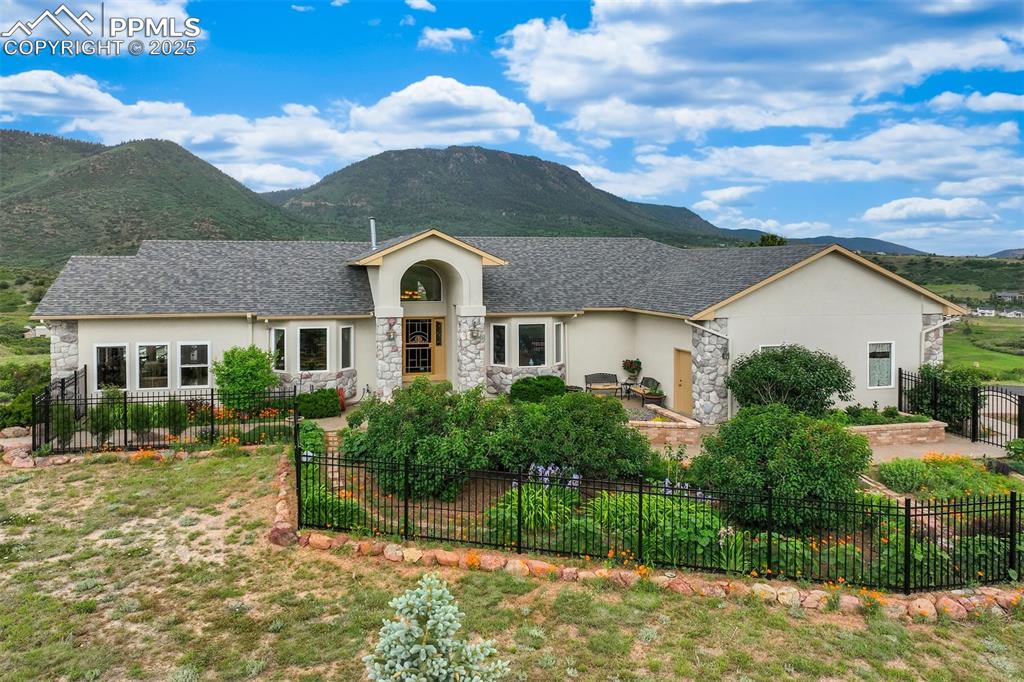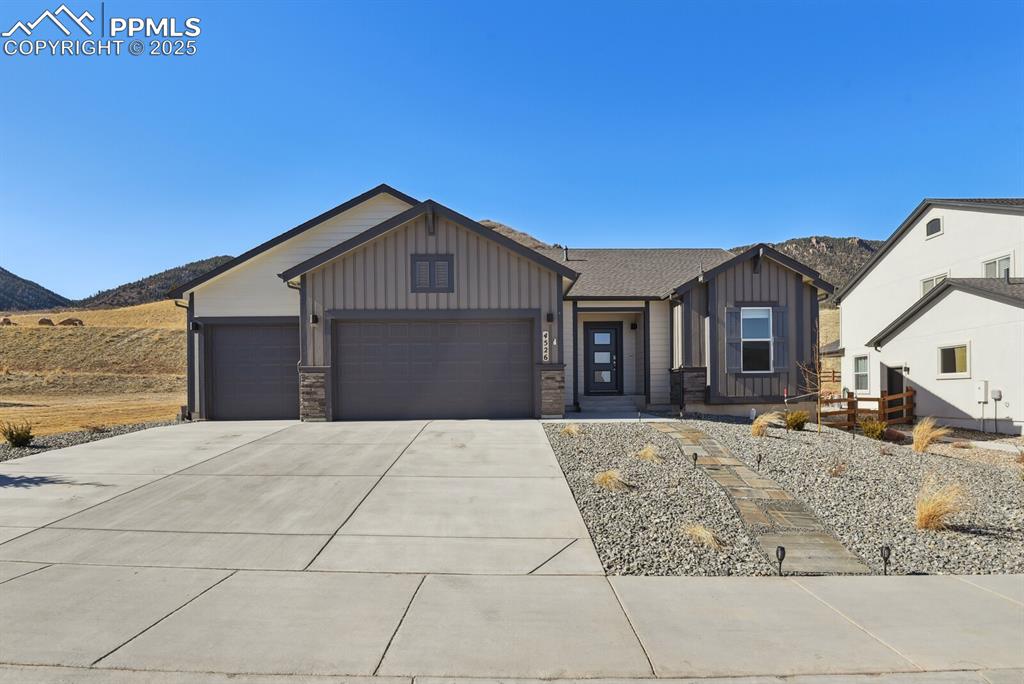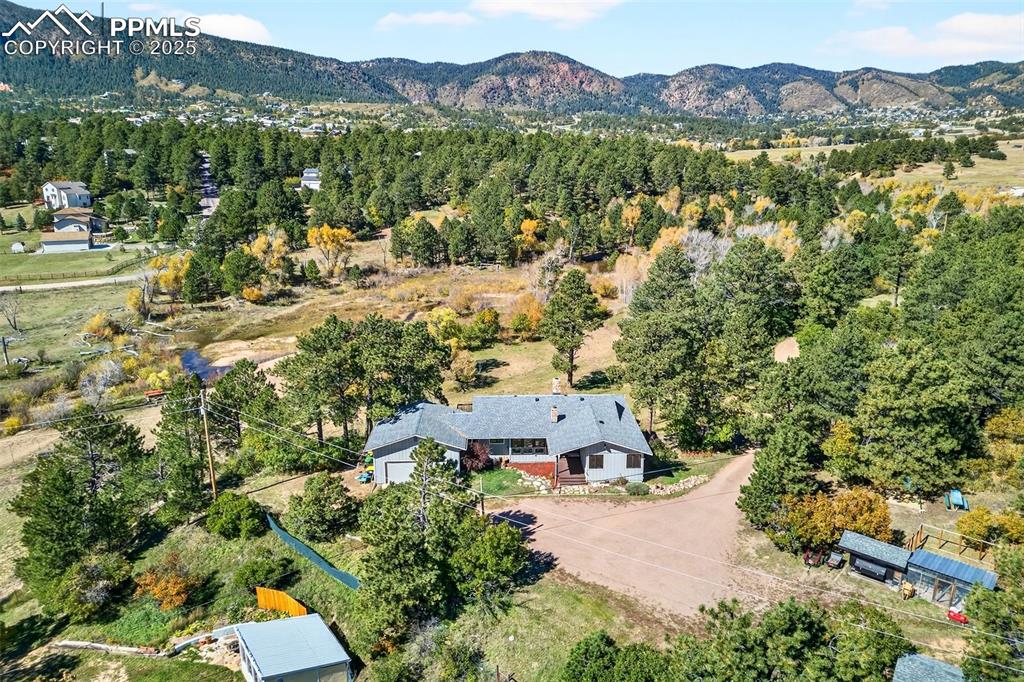4170 Plateau Drive
Colorado Springs, CO 80921 — El Paso County — Green Mountain Ranch Estates NeighborhoodResidential $1,240,000 Active Listing# 9758965
4 beds 3 baths 3548.00 sqft Lot size: 223027.20 sqft 5.12 acres 1995 build
Property Description
Sweeping Mountain Views on over 5 acres! Perched against the breathtaking Front Range foothills, this meticulously maintained ranch plan home on just over 5 acres offers main-level living at its finest. Designed to capture the natural beauty of its surroundings, this residence features panoramic mountain views from nearly every room. A grand stone archway and eucalyptus flooring welcome you into the main living area where a cozy fireplace and expansive picture windows create the perfect setting to relax and enjoy the scenery. The elegant main-level master suite includes a luxurious 5-piece bath, walk-in shower, soaking tub, and double vanity w/artisan pottery basins by Pankratz. The updated kitchen is a chef’s dream, with solid surface countertops, a stainless appliance package and generous cabinetry. Adjacent is a spacious formal dining with a bay window offering city views to the northeast. The picturesque sunroom offers both sunrise and sunset views - perfect for your morning coffee or evening beverage. The second main-level bedroom features a window seat w/built-in storage and direct access to a full bath that is finished w/onyx tile. Step outside to the expansive composite deck, ideal for outdoor gatherings or quiet evenings enjoying the Colorado sunshine. The walk-out basement offers two additional bedrooms (each w/walk-in closets), full bath w/double vanity, an artistically appointed wet bar, and a large laundry room complete w/utility sink and laundry chute. Views from the lower level are equally impressive. Additional features include an oversized two-car detached workshop, a greenhouse, central vac, fully fenced front and back gardens, brand new furnace and central a/c, new water heater in 2022 and extensive landscaping and hardscaping. As an added bonus, enjoy the occasional flyover by the U.S. Air Force Thunderbirds—thanks to the nearby USAFA located just to the south. This one-of-a-kind property offers the perfect blend of privacy, views, and refined living.
Listing Details
- Property Type
- Residential
- Listing#
- 9758965
- Source
- REcolorado (Denver)
- Last Updated
- 10-29-2025 12:02am
- Status
- Active
- Off Market Date
- 11-30--0001 12:00am
Property Details
- Property Subtype
- Single Family Residence
- Sold Price
- $1,240,000
- Original Price
- $1,325,000
- Location
- Colorado Springs, CO 80921
- SqFT
- 3548.00
- Year Built
- 1995
- Acres
- 5.12
- Bedrooms
- 4
- Bathrooms
- 3
- Levels
- One
Map
Property Level and Sizes
- SqFt Lot
- 223027.20
- Lot Features
- Built-in Features, Ceiling Fan(s), Central Vacuum, Five Piece Bath, Granite Counters, High Ceilings, Primary Suite, Radon Mitigation System, Smoke Free, Vaulted Ceiling(s), Walk-In Closet(s), Wet Bar
- Lot Size
- 5.12
- Basement
- Exterior Entry, Finished, Full, Walk-Out Access
Financial Details
- Previous Year Tax
- 3707.00
- Year Tax
- 2024
- Primary HOA Fees
- 0.00
Interior Details
- Interior Features
- Built-in Features, Ceiling Fan(s), Central Vacuum, Five Piece Bath, Granite Counters, High Ceilings, Primary Suite, Radon Mitigation System, Smoke Free, Vaulted Ceiling(s), Walk-In Closet(s), Wet Bar
- Appliances
- Bar Fridge, Dryer, Microwave, Range, Refrigerator, Washer
- Laundry Features
- Sink
- Electric
- Central Air
- Flooring
- Carpet, Stone, Wood
- Cooling
- Central Air
- Heating
- Forced Air
- Fireplaces Features
- Great Room
- Utilities
- Electricity Connected
Exterior Details
- Features
- Garden, Private Yard, Water Feature
- Sewer
- Septic Tank
Garage & Parking
- Parking Features
- Asphalt, Circular Driveway, Dry Walled, Exterior Access Door, Finished Garage, Heated Garage, Insulated Garage, Storage
Exterior Construction
- Roof
- Composition
- Construction Materials
- Frame
- Exterior Features
- Garden, Private Yard, Water Feature
- Window Features
- Bay Window(s), Window Coverings
- Builder Source
- Appraiser
Land Details
- PPA
- 0.00
- Road Surface Type
- Gravel
- Sewer Fee
- 0.00
Schools
- Elementary School
- Bear Creek
- Middle School
- Lewis-Palmer
- High School
- Lewis-Palmer
Walk Score®
Contact Agent
executed in 0.302 sec.













