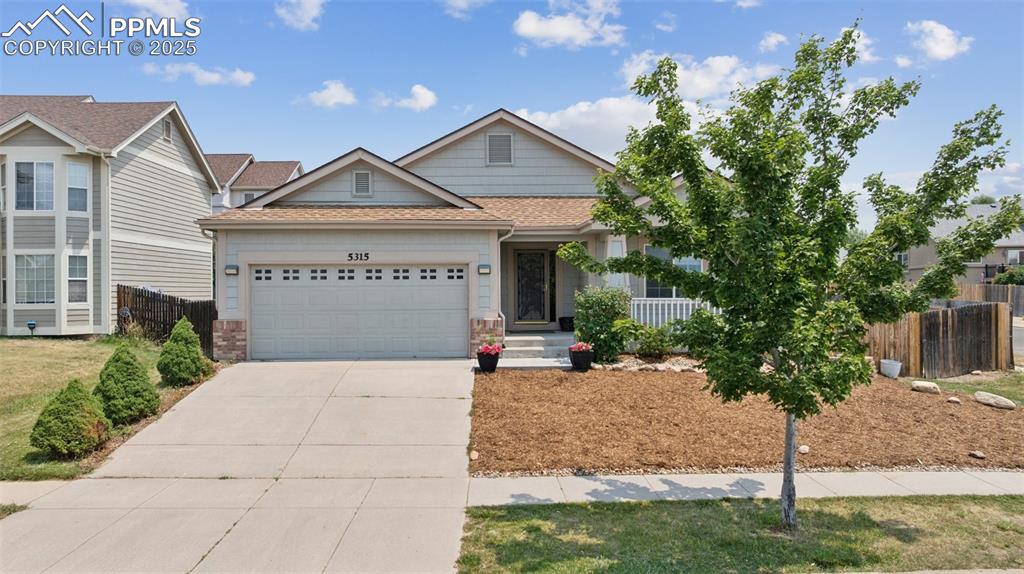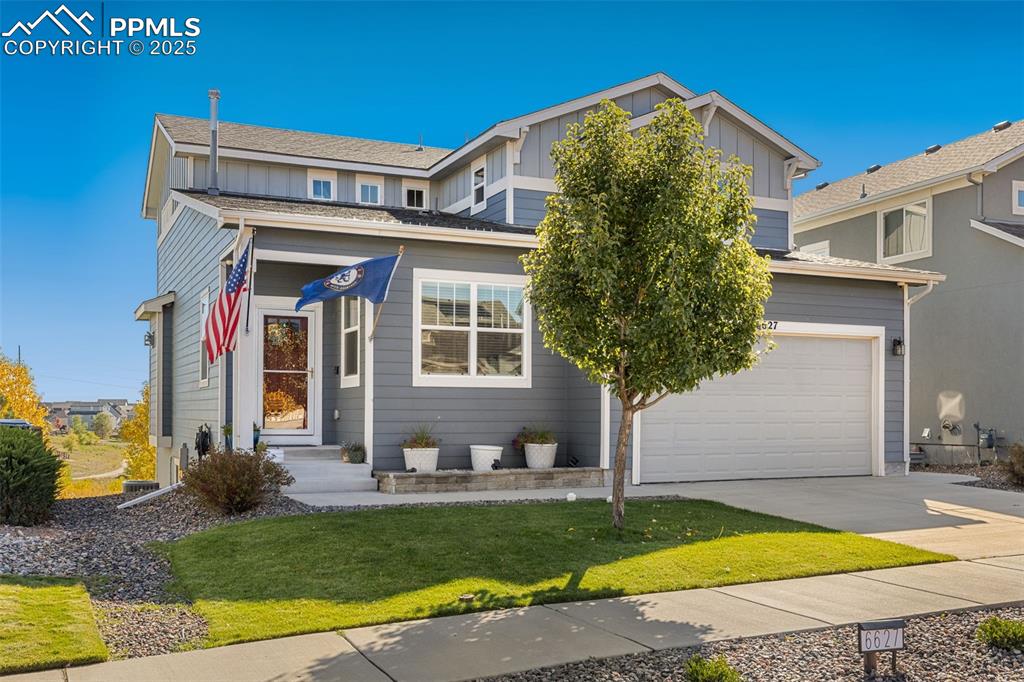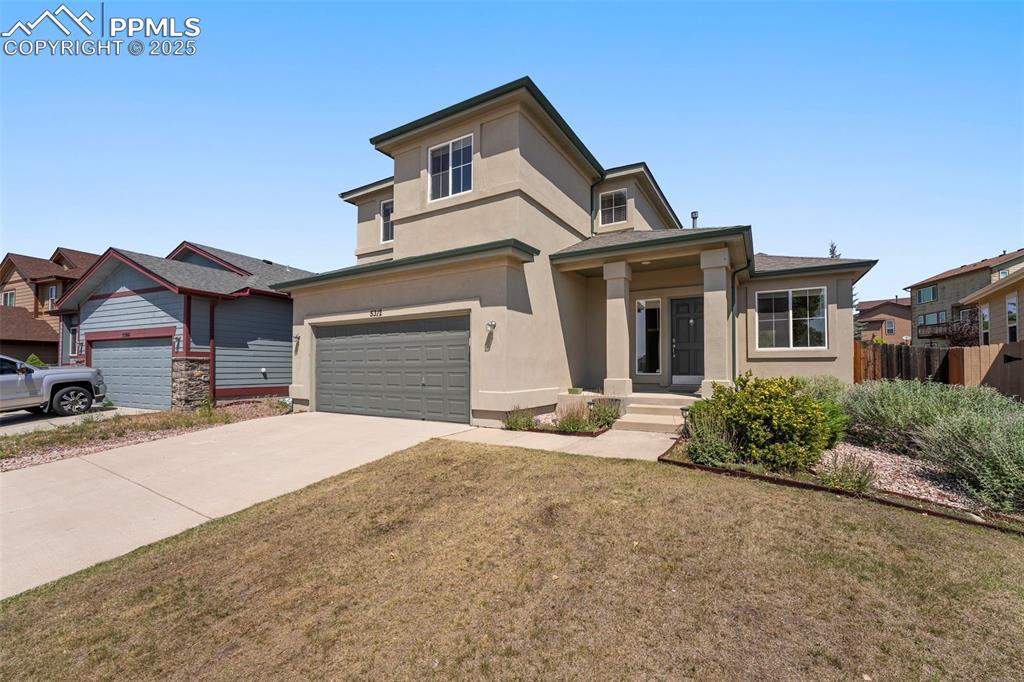5315 War Paint Place
Colorado Springs, CO 80922 — El Paso County — Stetson Hills NeighborhoodResidential $560,000 Active Listing# 3207591
5 beds 3 baths 4142.00 sqft Lot size: 8839.00 sqft 0.20 acres 2003 build
Property Description
Beautifully Updated Ranch-Style Home on Corner Lot in Colorado Springs – No HOA! Welcome home to this spacious and remodeled ranch-style gem, perfectly situated on a desirable corner lot in Colorado Springs. Boasting 5 bedrooms, 3.5 bathrooms, and a 2-car attached garage, this home offers the ideal blend of modern updates and classic charm. Step inside to discover nearly every inch refreshed, including new interior paint, new and refinished flooring, a brand new furnace, water heater, and central A/C for year-round comfort. The thoughtfully designed floor plan provides generous living spaces, perfect for buyers of all sizes and those who love to entertain. Enjoy the benefits of main-level living, while the finished basement adds even more flexibility with additional bedrooms, bathrooms, and space for a home gym, office, or media room. Outside, the corner lot offers added privacy and curb appeal, with plenty of room to create your dream outdoor oasis. Don’t miss this move-in ready home with modern updates throughout in a fantastic Colorado Springs location. Most affordable option in the area. Schedule your showing today!
Listing Details
- Property Type
- Residential
- Listing#
- 3207591
- Source
- REcolorado (Denver)
- Last Updated
- 10-18-2025 01:05am
- Status
- Active
- Off Market Date
- 11-30--0001 12:00am
Property Details
- Property Subtype
- Single Family Residence
- Sold Price
- $560,000
- Original Price
- $600,000
- Location
- Colorado Springs, CO 80922
- SqFT
- 4142.00
- Year Built
- 2003
- Acres
- 0.20
- Bedrooms
- 5
- Bathrooms
- 3
- Levels
- One
Map
Property Level and Sizes
- SqFt Lot
- 8839.00
- Lot Size
- 0.20
- Basement
- Full
Financial Details
- Previous Year Tax
- 2287.00
- Year Tax
- 2024
- Primary HOA Fees
- 0.00
Interior Details
- Appliances
- Dishwasher, Dryer, Microwave, Range, Refrigerator, Washer
- Electric
- Central Air
- Cooling
- Central Air
- Heating
- Forced Air, Natural Gas
- Fireplaces Features
- Gas, Living Room
- Utilities
- Electricity Connected, Natural Gas Connected, Phone Connected
Exterior Details
- Water
- Public
- Sewer
- Public Sewer
Garage & Parking
Exterior Construction
- Roof
- Composition
- Construction Materials
- Frame
- Builder Source
- Public Records
Land Details
- PPA
- 0.00
- Sewer Fee
- 0.00
Schools
- Elementary School
- Stetson
- Middle School
- Horizon
- High School
- Sand Creek
Walk Score®
Listing Media
- Virtual Tour
- Click here to watch tour
Contact Agent
executed in 0.309 sec.













