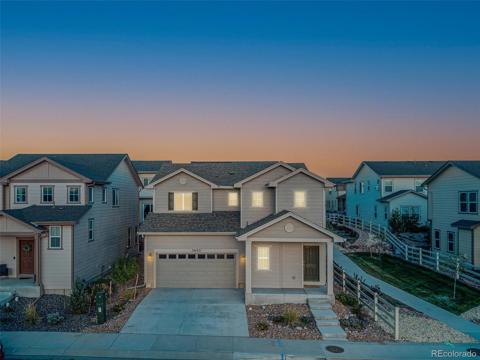5409 Ferrari Drive
Colorado Springs, CO 80922 — El Paso County — Stetson Hills NeighborhoodResidential $475,000 Active Listing# 3276473
4 beds 3 baths 2598.00 sqft Lot size: 5911.00 sqft 0.14 acres 2005 build
Property Description
Former model home that has been loved and taken care of for years is ready for a new owner. There are many special touches throughout this move-in ready house. The kitchen features a separate pantry, black stainless-steel appliances, solid surface countertops, and beautiful 42” cabinets provide ample cabinet space. Enjoy plenty of natural light throughout the home, that highlights the spacious open-concept dining and living areas—perfect for gatherings. The Primary Bedroom and Bathroom as well as the laundry are all on the main level. Your beautiful back deck is where you’ll be found grilling or spending time with loved ones. It’s so big that there’s room for all including the BBQ. The basement finish was started and is now waiting for you to add the finishing touches. As soon as you arrive, you will know that it’s the one you’ve been looking for. Don’t wait.
Listing Details
- Property Type
- Residential
- Listing#
- 3276473
- Source
- REcolorado (Denver)
- Last Updated
- 01-04-2025 04:44am
- Status
- Active
- Off Market Date
- 11-30--0001 12:00am
Property Details
- Property Subtype
- Single Family Residence
- Sold Price
- $475,000
- Original Price
- $475,000
- Location
- Colorado Springs, CO 80922
- SqFT
- 2598.00
- Year Built
- 2005
- Acres
- 0.14
- Bedrooms
- 4
- Bathrooms
- 3
- Levels
- Two
Map
Property Level and Sizes
- SqFt Lot
- 5911.00
- Lot Features
- Ceiling Fan(s), Pantry, Solid Surface Counters, Walk-In Closet(s)
- Lot Size
- 0.14
- Basement
- Bath/Stubbed, Full, Unfinished
Financial Details
- Previous Year Tax
- 1603.00
- Year Tax
- 2023
- Primary HOA Fees
- 0.00
Interior Details
- Interior Features
- Ceiling Fan(s), Pantry, Solid Surface Counters, Walk-In Closet(s)
- Appliances
- Dishwasher, Disposal, Microwave, Oven, Range, Refrigerator, Self Cleaning Oven
- Electric
- Central Air
- Flooring
- Carpet, Vinyl, Wood
- Cooling
- Central Air
- Heating
- Forced Air
- Fireplaces Features
- Gas
Exterior Details
- Sewer
- Community Sewer
Garage & Parking
Exterior Construction
- Roof
- Composition
- Construction Materials
- Frame
- Window Features
- Double Pane Windows, Egress Windows
- Builder Source
- Public Records
Land Details
- PPA
- 0.00
- Sewer Fee
- 0.00
Schools
- Elementary School
- Odyssey
- Middle School
- Sky View
- High School
- Vista Ridge
Walk Score®
Contact Agent
executed in 2.121 sec.













