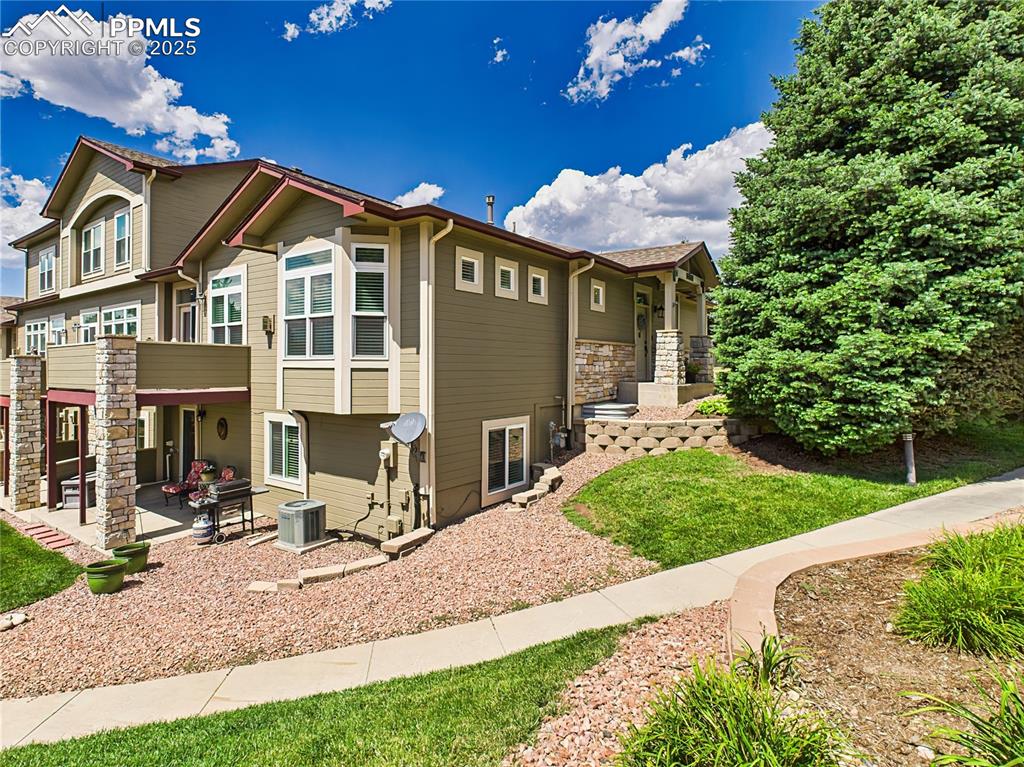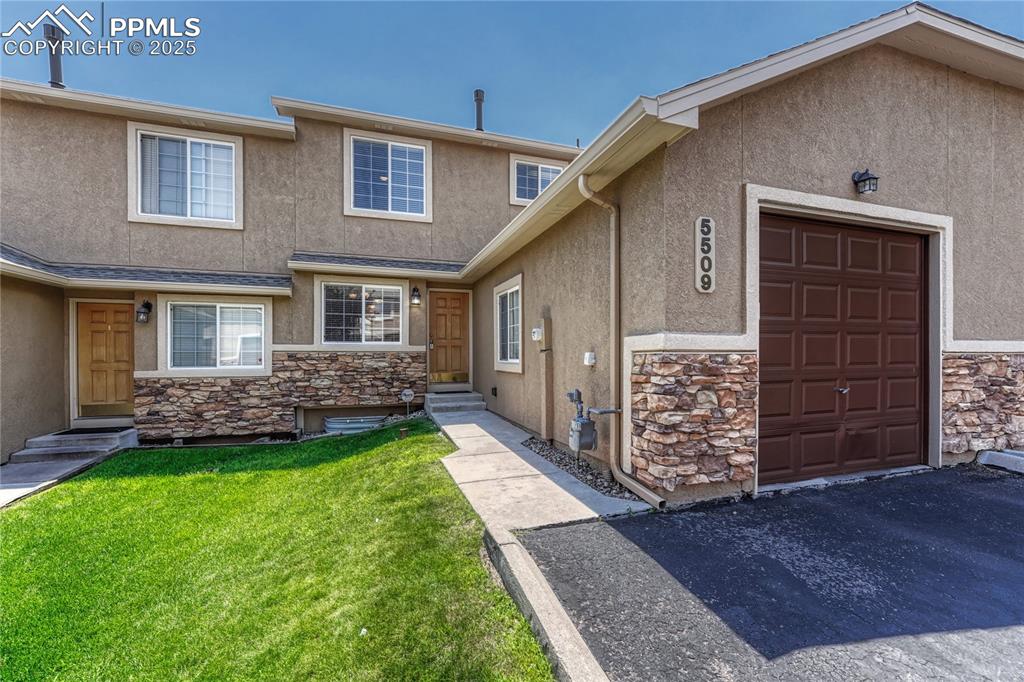6439 Range Overlook Heights
Colorado Springs, CO 80922 — El Paso County — Springs Ranch NeighborhoodOpen House - Public: Sat Nov 8, 11:00AM-2:00PM
Townhome $424,900 Active Listing# 5135328
3 beds 3 baths 2455.00 sqft Lot size: 2788.00 sqft 0.06 acres 2001 build
Property Description
Enjoy effortless one-level living in this beautifully maintained 3-bedroom, 3-bathroom end unit townhome, perfectly situated to take in breathtaking views of Pikes Peak and the Front Range. This home offers a spacious and thoughtfully designed layout with vaulted ceilings and wood floors throughout the main living areas, creating an inviting and open atmosphere. The bright and functional kitchen features a pantry, breakfast bar, and easy flow into the dining and living spaces. Relax by the cozy gas fireplace or step through the living room door to the deck and enjoy panoramic mountain vistas. The main level includes a convenient laundry area, two bedrooms—including a primary suite—and carpeted comfort in all bedrooms. The walk-out lower level offers a second ensuite with access to a covered patio, a spacious bathroom complete with a charming claw foot tub, a large family room, and a versatile flex room perfect for an office, gym, or hobby space. Additional highlights include: • Well-maintained green space surrounding the home • Large crawl space for easy access and storage • Separate storage room with built-in shelving • Two-car garage plus additional guest parking directly behind the unit This low-maintenance home offers comfort, functionality, and beautiful surroundings—ideal for easy living with room to spread out. Don’t miss this perfect place to call home – schedule your private showing today!
Listing Details
- Property Type
- Townhome
- Listing#
- 5135328
- Source
- REcolorado (Denver)
- Last Updated
- 11-07-2025 01:00am
- Status
- Active
- Off Market Date
- 11-30--0001 12:00am
Property Details
- Property Subtype
- Townhouse
- Sold Price
- $424,900
- Original Price
- $439,900
- Location
- Colorado Springs, CO 80922
- SqFT
- 2455.00
- Year Built
- 2001
- Acres
- 0.06
- Bedrooms
- 3
- Bathrooms
- 3
- Levels
- One
Map
Property Level and Sizes
- SqFt Lot
- 2788.00
- Lot Features
- Ceiling Fan(s), Entrance Foyer, Granite Counters, High Ceilings, Open Floorplan, Pantry, Primary Suite, Vaulted Ceiling(s), Walk-In Closet(s)
- Lot Size
- 0.06
- Basement
- Crawl Space, Partial
- Common Walls
- End Unit, 1 Common Wall
Financial Details
- Previous Year Tax
- 1493.00
- Year Tax
- 2024
- Is this property managed by an HOA?
- Yes
- Primary HOA Name
- The Fairways at Springs Ranch
- Primary HOA Phone Number
- 719-685-7818
- Primary HOA Fees Included
- Maintenance Grounds, Snow Removal, Trash
- Primary HOA Fees
- 320.00
- Primary HOA Fees Frequency
- Monthly
Interior Details
- Interior Features
- Ceiling Fan(s), Entrance Foyer, Granite Counters, High Ceilings, Open Floorplan, Pantry, Primary Suite, Vaulted Ceiling(s), Walk-In Closet(s)
- Appliances
- Dishwasher, Disposal, Microwave, Oven, Range, Refrigerator
- Laundry Features
- In Unit
- Electric
- Central Air
- Flooring
- Carpet, Tile, Wood
- Cooling
- Central Air
- Heating
- Forced Air, Natural Gas
- Fireplaces Features
- Gas
- Utilities
- Electricity Connected, Natural Gas Connected
Exterior Details
- Lot View
- Mountain(s)
- Water
- Public
- Sewer
- Public Sewer
Garage & Parking
Exterior Construction
- Roof
- Composition
- Construction Materials
- Frame, Stone, Wood Siding
- Window Features
- Double Pane Windows
- Builder Source
- Public Records
Land Details
- PPA
- 0.00
- Sewer Fee
- 0.00
Schools
- Elementary School
- Springs Ranch
- Middle School
- Horizon
- High School
- Sand Creek
Walk Score®
Listing Media
- Virtual Tour
- Click here to watch tour
Contact Agent
executed in 0.288 sec.













