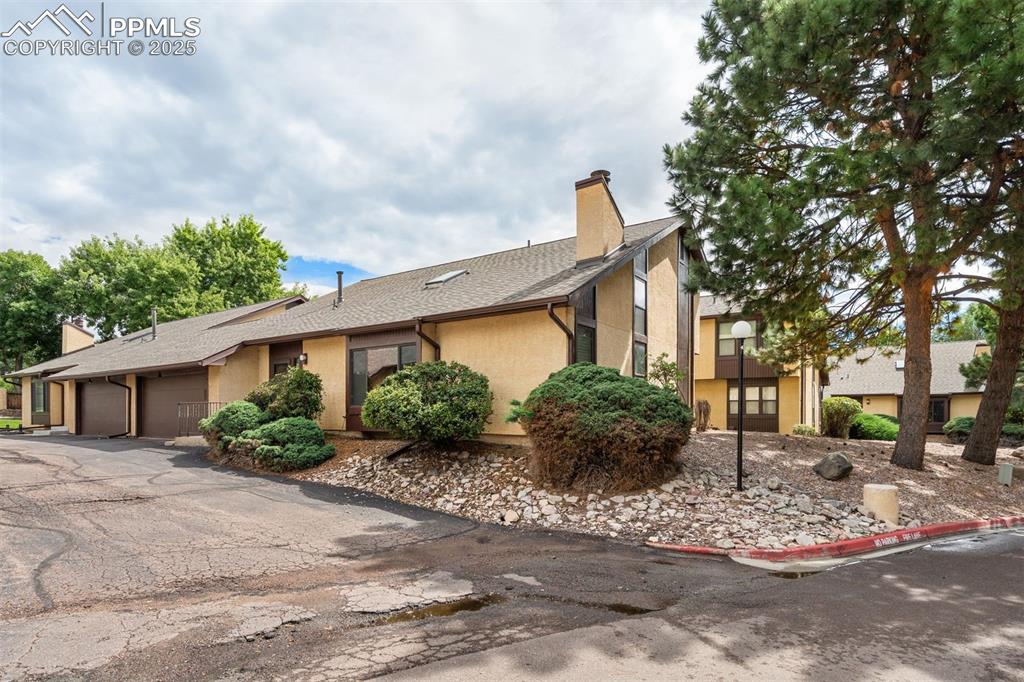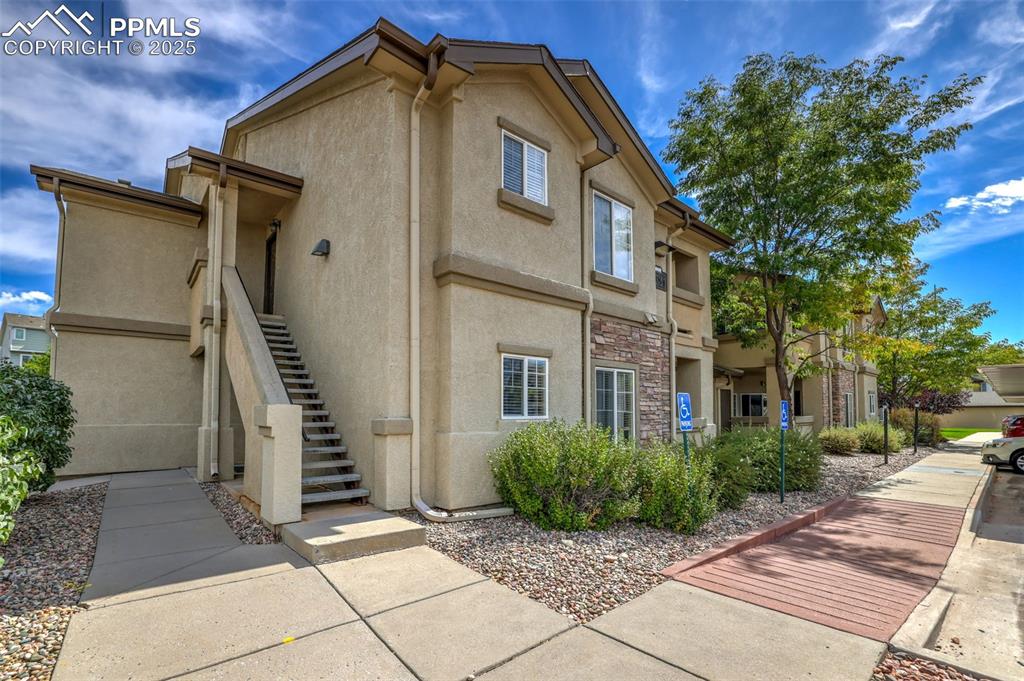7084 Ash Creek Heights #201
Colorado Springs, CO 80922 — El Paso County — The Village At Springs Ranch NeighborhoodCondominium $290,000 Active Listing# 1936709
3 beds 2 baths 1243.00 sqft 2005 build
Property Description
Move-In Ready Condo at The Village at Springs Ranch
This impeccably maintained 1,243 sq. ft. condo features 3 bedrooms, 2 bathrooms, and central A/C for effortless comfort in any season. Enjoy the convenience of a dedicated carport (#112).
Inside, discover:
A bright, inviting living room with a gas fireplace and direct access to your private balcony
A functional kitchen boasting generous counter space and a breakfast bar
Full appliance package: washer, dryer, refrigerator, range/oven, built-in microwave, dishwasher, and garbage disposal
Nestled just off Peterson Road, The Village at Springs Ranch offers easy access to Powers Blvd., diverse shopping and dining, parks, top-rated schools, military bases, and beyond.
Neighborhood Amenities Include:
Sparkling community pool and hot tub
Well-equipped fitness center
Clubhouse with gathering spaces for events
Scenic walking trails and playgrounds
On-site management and maintenance for peace of mind
Pet-friendly policies (with restrictions)
Don’t miss your chance to make this move-in ready condo your next home!
Listing Details
- Property Type
- Condominium
- Listing#
- 1936709
- Source
- REcolorado (Denver)
- Last Updated
- 11-06-2025 12:04am
- Status
- Active
- Off Market Date
- 11-30--0001 12:00am
Property Details
- Property Subtype
- Condominium
- Sold Price
- $290,000
- Original Price
- $295,000
- Location
- Colorado Springs, CO 80922
- SqFT
- 1243.00
- Year Built
- 2005
- Bedrooms
- 3
- Bathrooms
- 2
- Levels
- Two
Map
Property Level and Sizes
- Lot Features
- Breakfast Bar
- Common Walls
- End Unit
Financial Details
- Previous Year Tax
- 1075.00
- Year Tax
- 2024
- Is this property managed by an HOA?
- Yes
- Primary HOA Name
- Village at Springs Ranch
- Primary HOA Phone Number
- 719-559-0243
- Primary HOA Amenities
- Clubhouse, Pool
- Primary HOA Fees
- 388.00
- Primary HOA Fees Frequency
- Monthly
Interior Details
- Interior Features
- Breakfast Bar
- Appliances
- Dishwasher, Disposal, Dryer, Microwave, Oven, Range, Self Cleaning Oven, Washer
- Laundry Features
- In Unit
- Electric
- Central Air
- Flooring
- Carpet, Linoleum, Tile
- Cooling
- Central Air
- Heating
- Forced Air, Natural Gas
- Fireplaces Features
- Gas Log, Living Room
- Utilities
- Electricity Connected, Internet Access (Wired), Natural Gas Connected, Phone Available
Exterior Details
- Features
- Balcony, Playground
- Water
- Public
- Sewer
- Public Sewer
Garage & Parking
- Parking Features
- Asphalt
Exterior Construction
- Roof
- Shingle
- Construction Materials
- Frame, Stucco
- Exterior Features
- Balcony, Playground
- Builder Source
- Public Records
Land Details
- PPA
- 0.00
- Road Surface Type
- Paved
- Sewer Fee
- 0.00
Schools
- Elementary School
- Springs Ranch
- Middle School
- Horizon
- High School
- Sand Creek
Walk Score®
Contact Agent
executed in 0.521 sec.













