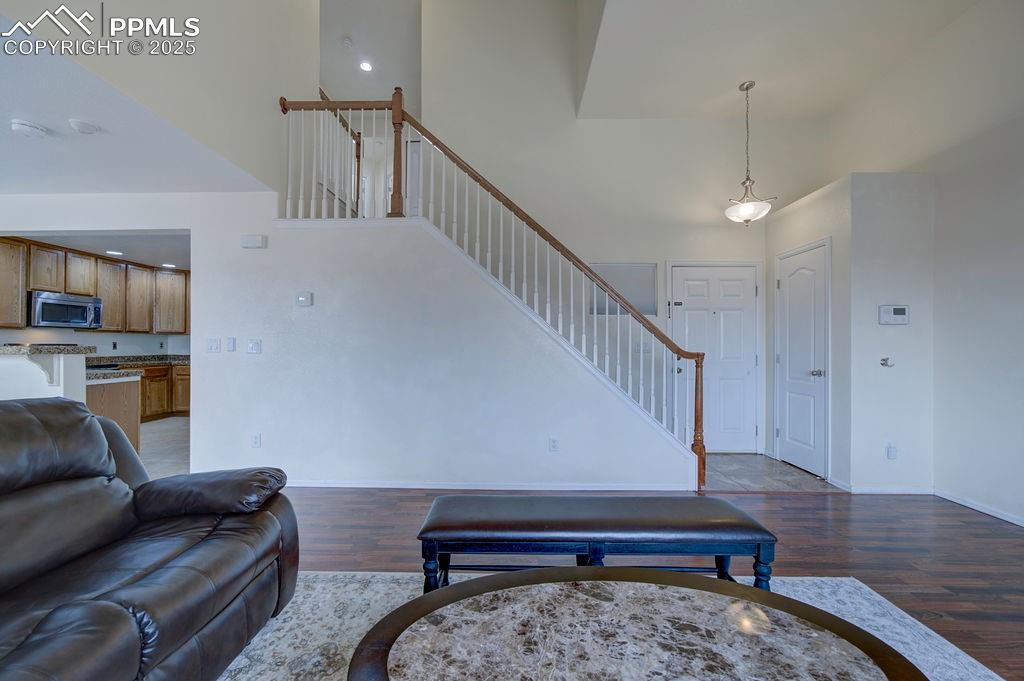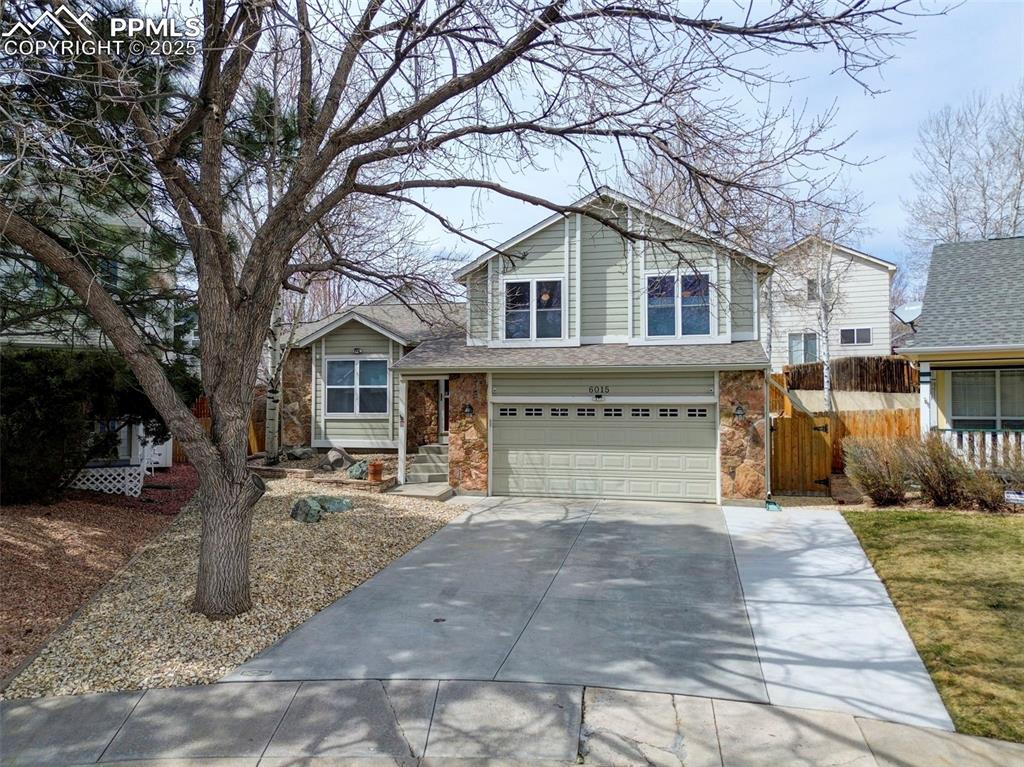7606 Orange Sunset Drive
Colorado Springs, CO 80922 — El Paso County — Eastview Estates NeighborhoodResidential $459,900 Active Listing# 6111239
4 beds 2169 sqft 0.1928 acres 2006 build
Property Description
Beautifully maintained 4 Bedroom, 3.5 Bath, two-story home located on a spacious 0.19-acre corner lot in the Eastview Estates community of Colorado Springs. Fabulous curb appeal with attractive landscaping and stucco exterior. Light and bright floor plan with high vaulted ceilings that feature 2169 sf of well-designed living space, great for entertaining family and friends. Central air and heat for year-round comfort. Sump pump. Faux wood luxury vinyl plank flooring in the Living Room and Dining Room. The Living Room has a large view window that floods the main level with abundant natural light. It flows seamlessly into the Dining Room that has a slider to a huge backyard deck for outdoor dining and relaxation. The updated Kitchen boasts a tile floor, pantry, breakfast bar, wood cabinets, and granite countertops. Appliances include a dishwasher, range oven, built-in microwave oven, and side by side refrigerator. Convenient main level guest Powder Bathroom. The upper-level hosts 3 Bedrooms with neutral carpet and lighted ceiling fans, and two Full Bathrooms. The Primary Bedroom features a walk-in closet and ensuite Bathroom with tile floor, dual sink vanity, and tub/shower. Two more Bedrooms share a Full Hall Bathroom. The Finished Basement provides Flex Space for multiple purposes such as a Den, Home Office, Gym, or Playroom. There is a Laundry Room, 4th Bedroom, and Full Bathroom with tile floor, vanity, mirror, and tub/shower offering privacy for guests or family. 2-car attached garage with door opener and deep freezer that stays. Fenced, level backyard with auto sprinklers, chicken coop (chickens not included), trampoline for the kids, and huge deck to enjoy the Colorado sunshine. Conveniently located close to schools and parks. Minutes to Marksheffel Rd and Powers Blvd for shopping, restaurants and entertainment. Easy access to Peterson Space Force Base and Fort Carson. Don’t miss the opportunity to make this MOVE-IN READY home your own!
Listing Details
- Property Type
- Residential
- Listing#
- 6111239
- Source
- PPAR (Pikes Peak Association)
- Last Updated
- 04-06-2025 01:30am
- Status
- Active
Property Details
- Location
- Colorado Springs, CO 80922
- SqFT
- 2169
- Year Built
- 2006
- Acres
- 0.1928
- Bedrooms
- 4
- Garage spaces
- 2
- Garage spaces count
- 2
Map
Property Level and Sizes
- SqFt Finished
- 1999
- SqFt Upper
- 755
- SqFt Main
- 707
- SqFt Basement
- 707
- Lot Description
- Corner, Level
- Lot Size
- 8399.0000
- Base Floor Plan
- 2 Story
- Basement Finished %
- 76
Financial Details
- Previous Year Tax
- 2106.57
- Year Tax
- 2024
Interior Details
- Appliances
- Dishwasher, Disposal, Oven, Range, Refrigerator
- Fireplaces
- None
- Utilities
- Cable Available, Electricity Connected, Natural Gas Connected
Exterior Details
- Fence
- Rear
- Wells
- 0
- Water
- Municipal
Room Details
- Baths Full
- 3
- Main Floor Bedroom
- 0
- Laundry Availability
- Basement,Electric Hook-up
Garage & Parking
- Garage Type
- Attached
- Garage Spaces
- 2
- Garage Spaces
- 2
- Parking Features
- Garage Door Opener
Exterior Construction
- Structure
- Frame
- Siding
- Stucco
- Roof
- Composite Shingle
- Construction Materials
- Existing Home
Land Details
- Water Tap Paid (Y/N)
- No
Schools
- School District
- Falcon-49
Walk Score®
Contact Agent
executed in 0.334 sec.













