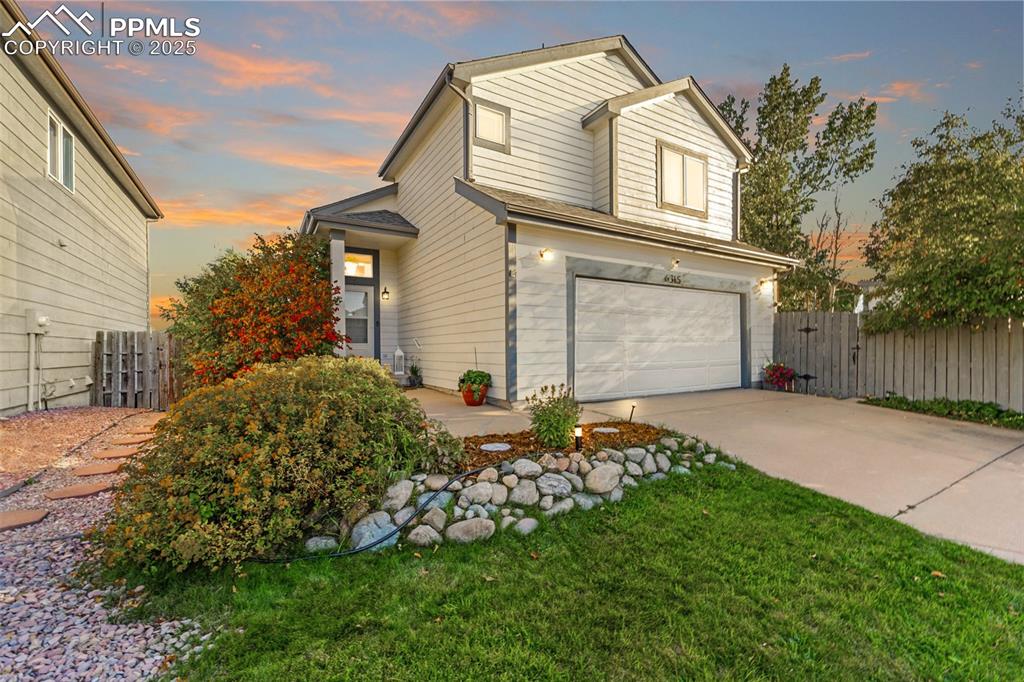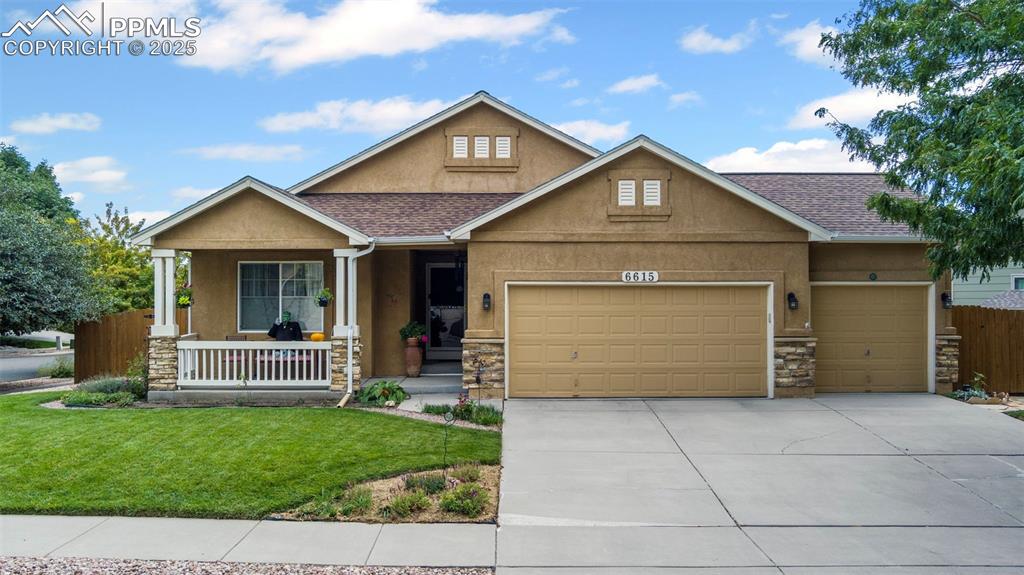5253 Pine Haven Drive
Colorado Springs, CO 80923 — El Paso County — Sundown NeighborhoodResidential $485,000 Active Listing# 2987988
5 beds 4 baths 2416.00 sqft Lot size: 5057.00 sqft 0.12 acres 1998 build
Property Description
Welcome home to this beautifully updated 5-bedroom, 2-story home featuring a spacious finished basement. Ideally
situated in the Powers Corridor, this home offers convenient access to abundant shopping, dining, and entertainment, along
with top-rated schools and proximity to local military installations. Step inside and discover a fresh, bright interior boasting
new paint throughout. The main level shines with newly refinished hardwood floors that create a warm and inviting
atmosphere. Adding to the open, airy feel are vaulted ceilings that create a dramatic and spacious impression. New lighting
has been installed throughout, creating a consistent and bright feel that perfectly complements the updated space. The main
living areas flow seamlessly, perfect for everyday living and entertaining. The upper level houses spacious bedrooms,
including a comfortable primary suite. Downstairs, the finished basement provides additional living space, perfect for a
family room, home office, or guest quarters. Outside, you'll appreciate the location offering an exceptional blend of urban
convenience and suburban tranquility, with easy access to major roads and nearby parks and trails for outdoor enjoyment.
This move-in-ready home offers both comfort and convenience.
Listing Details
- Property Type
- Residential
- Listing#
- 2987988
- Source
- REcolorado (Denver)
- Last Updated
- 10-22-2025 11:40pm
- Status
- Active
- Off Market Date
- 11-30--0001 12:00am
Property Details
- Property Subtype
- Single Family Residence
- Sold Price
- $485,000
- Original Price
- $490,000
- Location
- Colorado Springs, CO 80923
- SqFT
- 2416.00
- Year Built
- 1998
- Acres
- 0.12
- Bedrooms
- 5
- Bathrooms
- 4
- Levels
- Two
Map
Property Level and Sizes
- SqFt Lot
- 5057.00
- Lot Size
- 0.12
- Basement
- Bath/Stubbed, Daylight, Finished, Full, Interior Entry
Financial Details
- Previous Year Tax
- 1604.00
- Year Tax
- 2024
- Primary HOA Fees
- 0.00
Interior Details
- Appliances
- Dishwasher, Disposal, Dryer, Microwave, Range, Refrigerator, Washer
- Electric
- None
- Flooring
- Carpet, Linoleum, Tile, Wood
- Cooling
- None
- Heating
- Forced Air
Exterior Details
- Water
- Public
- Sewer
- Public Sewer
Garage & Parking
- Parking Features
- Concrete
Exterior Construction
- Roof
- Composition
- Construction Materials
- Brick, Frame
- Builder Source
- Public Records
Land Details
- PPA
- 0.00
- Sewer Fee
- 0.00
Schools
- Elementary School
- Freedom
- Middle School
- Jenkins
- High School
- Doherty
Walk Score®
Contact Agent
executed in 0.332 sec.













