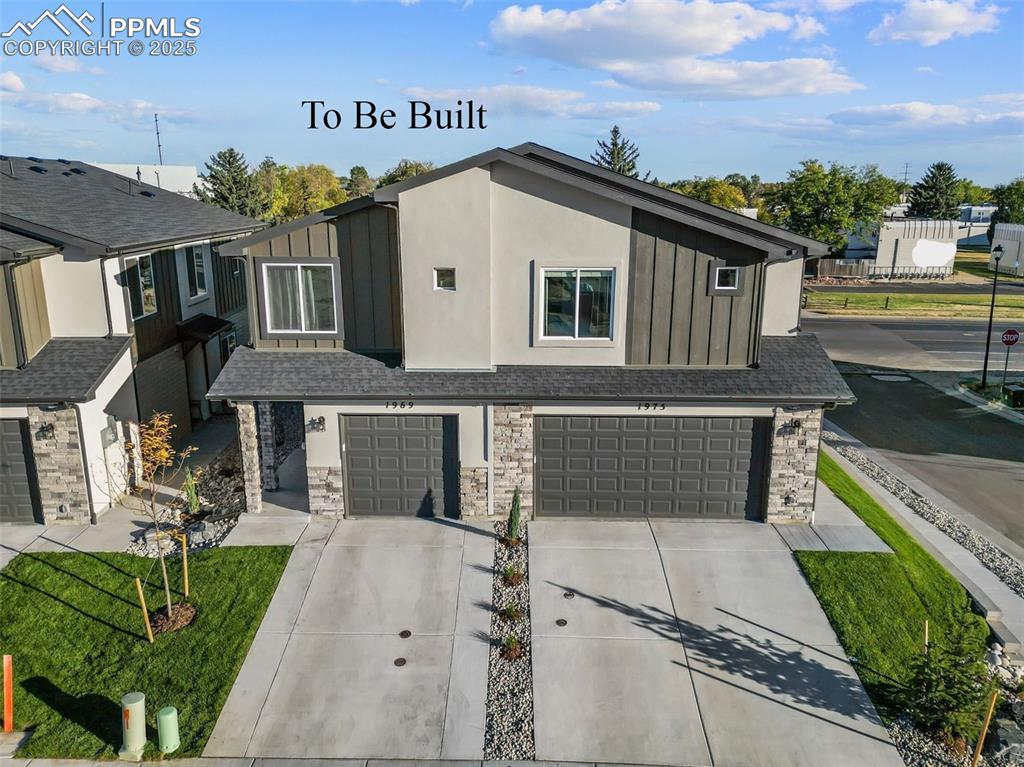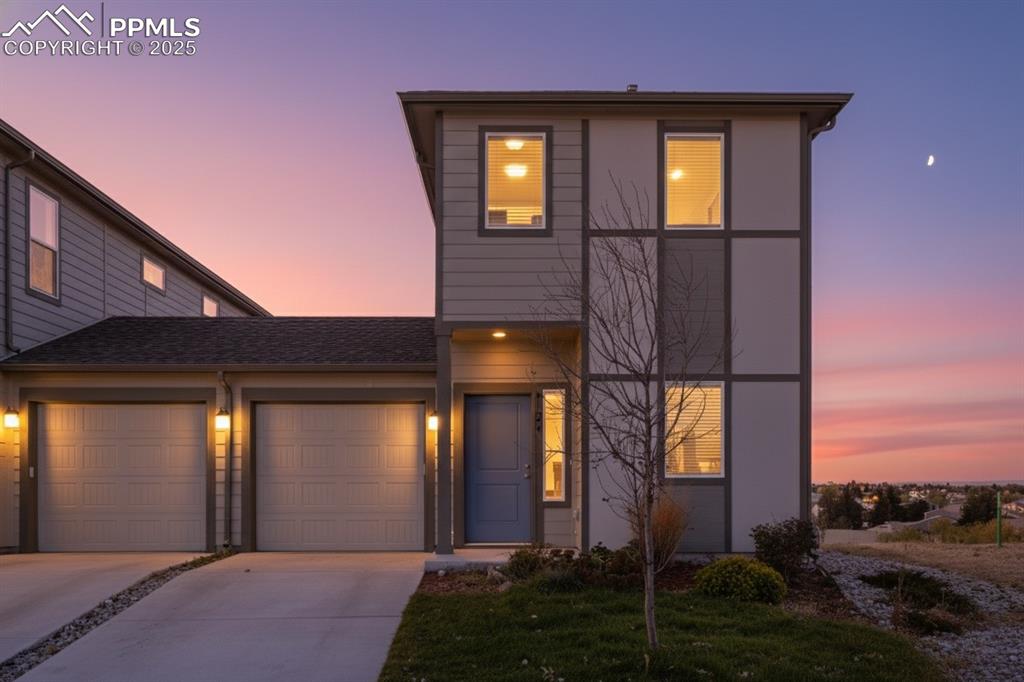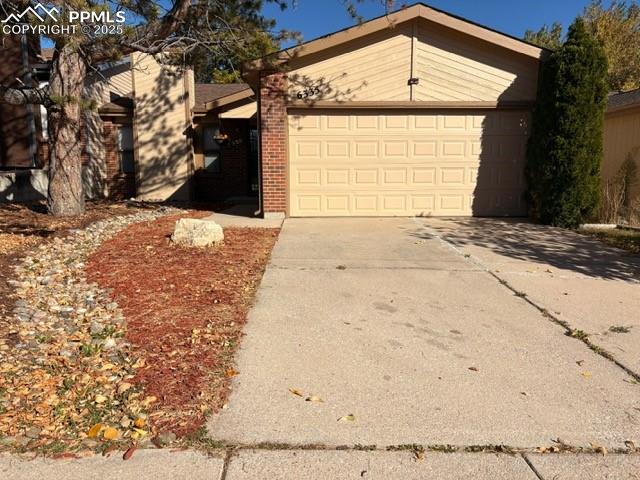5346 Sunshade Point
Colorado Springs, CO 80923 — El Paso County — Sundown Villas NeighborhoodTownhome $319,000 Active Listing# 4999089
2 beds 4 baths 1634.00 sqft Lot size: 871.20 sqft 0.02 acres 2003 build
Property Description
Wow! New sale price!!! Come and get this one quick!! Mountains, Space, and Style — All in One!
Welcome to this beautifully updated townhouse with mountain views and guest parking right outside your door. Inside, you’ll find a bright, modern kitchen with recently updated appliances, perfect for everyday living or entertaining. The flexible floor plan includes a 3rd bedroom option in the walk-out basement, giving you extra space for guests, a home office, family room, or workout room. With 3 full baths and 1 half bath, there’s comfort and convenience for everyone. This home also boasts an established rental history, making it a smart investment as well as a welcoming place to live. Nestled in a great location close to shopping, dining, and commuter routes, it offers both lifestyle and value. Don’t miss your chance to own a home that combines Colorado views, updated living, and versatile space — schedule your showing today!
***This home may qualify for a lender-paid temporary interest rate buydown — reducing your interest rate for the first year, resulting in significantly lower initial monthly payments. Subject to lender approval and buyer qualification.
Listing Details
- Property Type
- Townhome
- Listing#
- 4999089
- Source
- REcolorado (Denver)
- Last Updated
- 11-01-2025 06:06pm
- Status
- Active
- Off Market Date
- 11-30--0001 12:00am
Property Details
- Property Subtype
- Townhouse
- Sold Price
- $319,000
- Original Price
- $325,000
- Location
- Colorado Springs, CO 80923
- SqFT
- 1634.00
- Year Built
- 2003
- Acres
- 0.02
- Bedrooms
- 2
- Bathrooms
- 4
- Levels
- Two
Map
Property Level and Sizes
- SqFt Lot
- 871.20
- Lot Features
- Ceiling Fan(s)
- Lot Size
- 0.02
- Basement
- Full, Walk-Out Access
- Common Walls
- 2+ Common Walls
Financial Details
- Previous Year Tax
- 1025.00
- Year Tax
- 2024
- Is this property managed by an HOA?
- Yes
- Primary HOA Name
- Sundown Villas
- Primary HOA Phone Number
- 651-677-3432
- Primary HOA Amenities
- Parking
- Primary HOA Fees Included
- Insurance, Maintenance Grounds, Sewer, Trash
- Primary HOA Fees
- 345.00
- Primary HOA Fees Frequency
- Monthly
Interior Details
- Interior Features
- Ceiling Fan(s)
- Appliances
- Dishwasher, Dryer, Gas Water Heater, Oven, Range, Refrigerator, Washer
- Laundry Features
- In Unit
- Electric
- Central Air
- Flooring
- Carpet, Laminate
- Cooling
- Central Air
- Heating
- Forced Air
- Fireplaces Features
- Gas, Living Room
- Utilities
- Electricity Connected, Natural Gas Connected, Phone Available
Exterior Details
- Water
- Public
- Sewer
- Public Sewer
Garage & Parking
- Parking Features
- Concrete
Exterior Construction
- Roof
- Composition
- Construction Materials
- Frame
- Builder Source
- Public Records
Land Details
- PPA
- 0.00
- Road Frontage Type
- Public
- Road Responsibility
- Public Maintained Road
- Road Surface Type
- Paved
- Sewer Fee
- 0.00
Schools
- Elementary School
- Scott
- Middle School
- Jenkins
- High School
- Doherty
Walk Score®
Contact Agent
executed in 0.424 sec.













