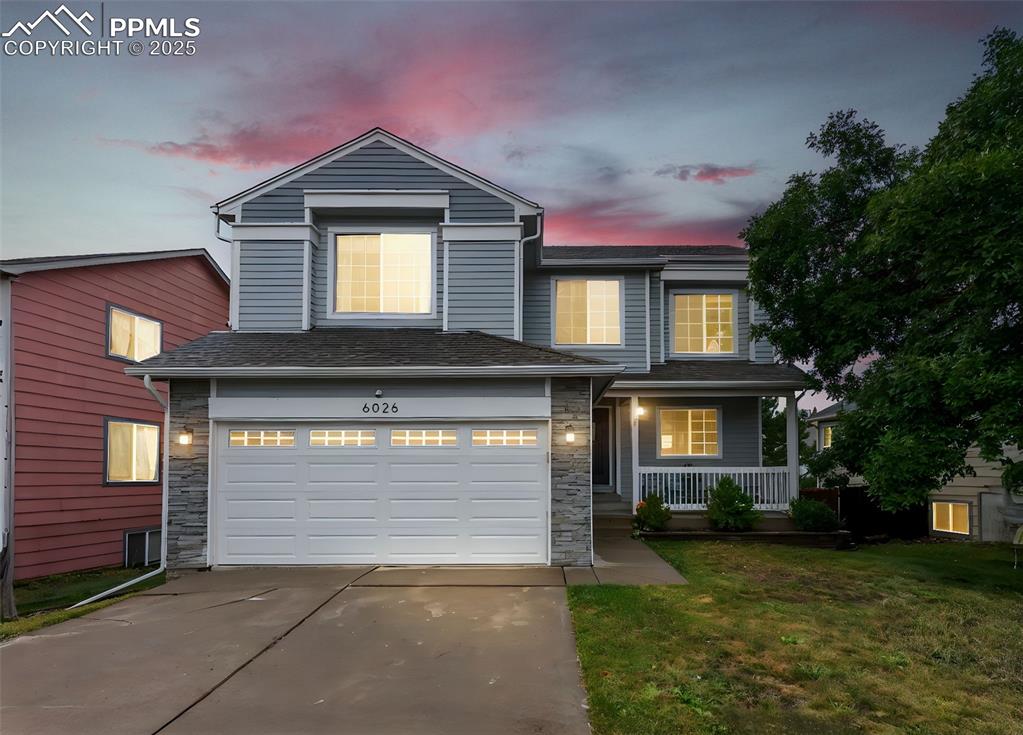5933 Fossil Drive
Colorado Springs, CO 80923 — El Paso County — Sundown NeighborhoodResidential $450,000 Active Listing# 7754035
4 beds 3 baths 1807.00 sqft Lot size: 7840.80 sqft 0.18 acres 1994 build
Property Description
Beautiful 4-bed, 3-bath home in Colorado Springs, Sundown Subdivision! A formal sitting room upon entry provides great space for friends or family. Continue into the kitchen with granite countertops, ample cabinet space, and a kitchen island. The walk-out living room includes a fireplace that is perfect for relaxing or entertaining. The primary bedroom features a walk-in closet, an adjoining primary bath with a double-vanity, and a gorgeous tiled shower. Across the hall are an additional two bedrooms and a full bath. Enjoy the fully remodeled basement, where you'll find a fourth bedroom, bathroom, and a spacious laundry area. Along with this, the central-air system and furnace have recently been replaced. Step outside to a large, fenced backyard with a paver brick patio—great for outdoor gatherings and play. This convenient corner lot location provides extra space and curb appeal. Let this be your new home and see it today!
Listing Details
- Property Type
- Residential
- Listing#
- 7754035
- Source
- REcolorado (Denver)
- Last Updated
- 11-06-2025 05:40pm
- Status
- Active
- Off Market Date
- 11-30--0001 12:00am
Property Details
- Property Subtype
- Single Family Residence
- Sold Price
- $450,000
- Original Price
- $450,000
- Location
- Colorado Springs, CO 80923
- SqFT
- 1807.00
- Year Built
- 1994
- Acres
- 0.18
- Bedrooms
- 4
- Bathrooms
- 3
- Levels
- Multi/Split
Map
Property Level and Sizes
- SqFt Lot
- 7840.80
- Lot Features
- Ceiling Fan(s), Granite Counters, Kitchen Island, Walk-In Closet(s)
- Lot Size
- 0.18
- Foundation Details
- Slab
- Basement
- Finished, Partial
Financial Details
- Previous Year Tax
- 1567.00
- Year Tax
- 2024
- Primary HOA Fees
- 0.00
Interior Details
- Interior Features
- Ceiling Fan(s), Granite Counters, Kitchen Island, Walk-In Closet(s)
- Appliances
- Dishwasher, Disposal, Oven, Range
- Electric
- Central Air, Other
- Flooring
- Carpet, Tile, Vinyl, Wood
- Cooling
- Central Air, Other
- Heating
- Forced Air, Natural Gas
- Fireplaces Features
- Gas, Living Room
- Utilities
- Electricity Connected, Natural Gas Connected
Exterior Details
- Features
- Private Yard
- Water
- Public
- Sewer
- Public Sewer
Garage & Parking
- Parking Features
- Concrete
Exterior Construction
- Roof
- Composition
- Construction Materials
- Frame, Stone, Stucco
- Exterior Features
- Private Yard
- Builder Source
- Public Records
Land Details
- PPA
- 0.00
- Road Frontage Type
- Public
- Road Responsibility
- Public Maintained Road
- Road Surface Type
- Paved
- Sewer Fee
- 0.00
Schools
- Elementary School
- Scott
- Middle School
- Jenkins
- High School
- Doherty
Walk Score®
Contact Agent
executed in 0.318 sec.













