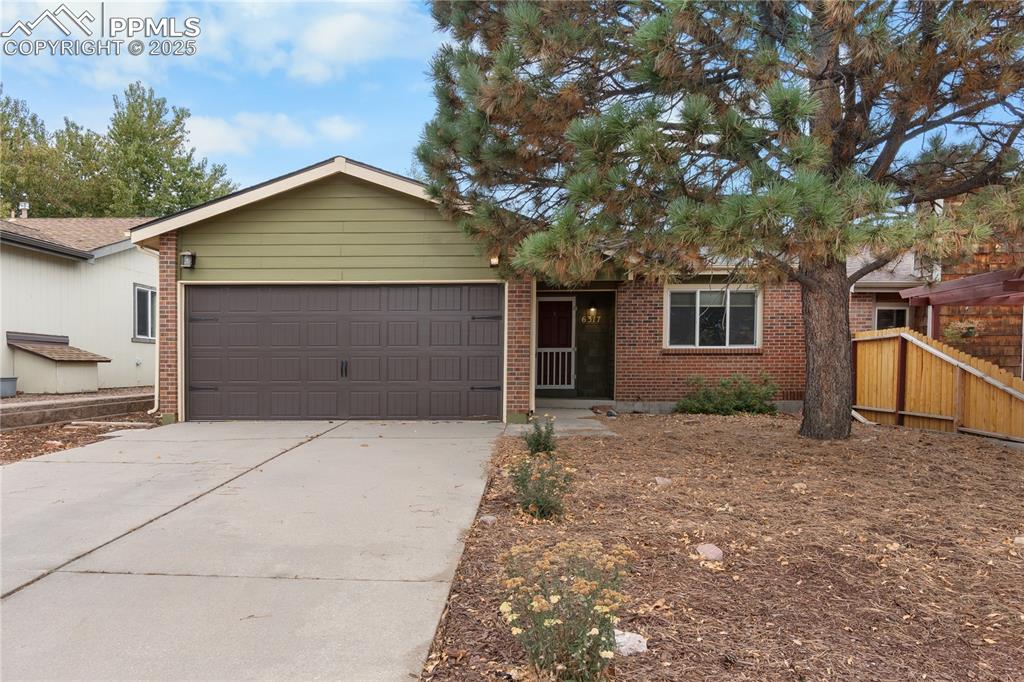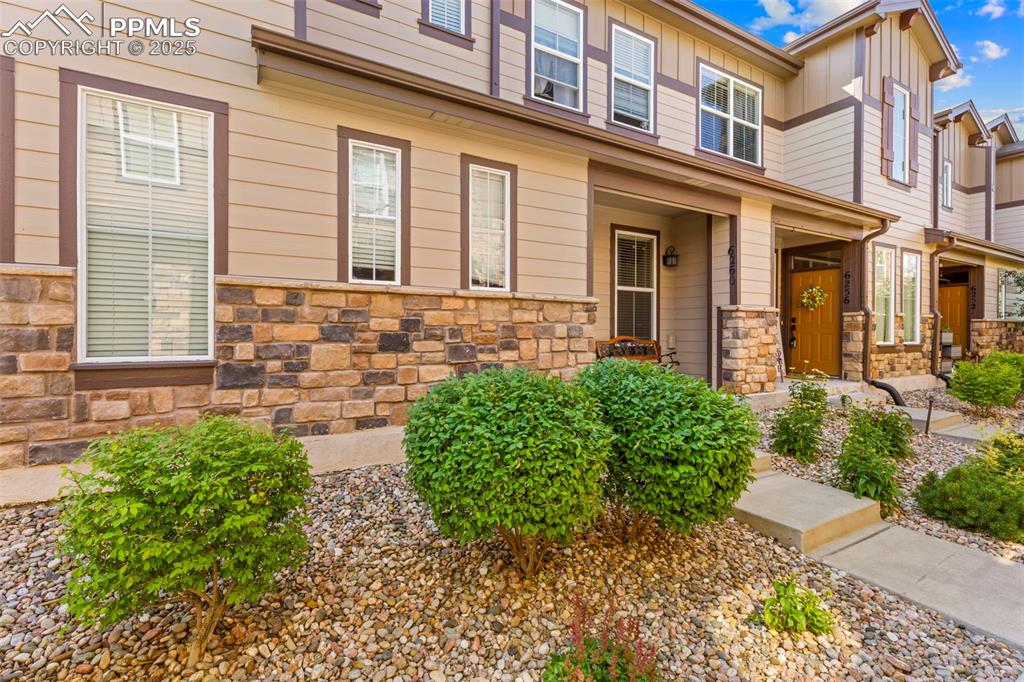6260 Fowler Mill Point
Colorado Springs, CO 80923 — El Paso County — Century Communities At Austin Bluffs NeighborhoodTownhome $319,999 Active Listing# 5589025
2 beds 3 baths 1348.00 sqft Lot size: 947.00 sqft 0.02 acres 2011 build
Property Description
Welcome to this beautiful 2-bedroom, 2.5-bath townhouse nestled in the heart of Colorado Springs’ sought-after Norwood neighborhood. Offering 1,500 square feet of thoughtfully designed living space, this home is perfect for first-time buyers or anyone seeking low-maintenance living in a walkable, convenient location. Step inside to discover a stylishly updated kitchen featuring granite countertops, double sinks, a sleek tile backsplash, and modern black appliances—all renovated just three years ago. The main floor boasts new wood flooring, while plush carpet adds warmth to the upstairs bedrooms, hallway, and stairs. The bathrooms and laundry room also feature updated hard surface flooring for easy care.
Listing Details
- Property Type
- Townhome
- Listing#
- 5589025
- Source
- REcolorado (Denver)
- Last Updated
- 11-05-2025 04:22pm
- Status
- Active
- Off Market Date
- 11-30--0001 12:00am
Property Details
- Property Subtype
- Townhouse
- Sold Price
- $319,999
- Original Price
- $320,000
- Location
- Colorado Springs, CO 80923
- SqFT
- 1348.00
- Year Built
- 2011
- Acres
- 0.02
- Bedrooms
- 2
- Bathrooms
- 3
- Levels
- Two
Map
Property Level and Sizes
- SqFt Lot
- 947.00
- Lot Features
- Ceiling Fan(s), Pantry, Primary Suite, Stone Counters
- Lot Size
- 0.02
- Common Walls
- No One Above, No One Below, 2+ Common Walls
Financial Details
- Previous Year Tax
- 768.00
- Year Tax
- 2024
- Is this property managed by an HOA?
- Yes
- Primary HOA Name
- The Vistas at Norwood
- Primary HOA Phone Number
- 719-471-1703
- Primary HOA Amenities
- Pool
- Primary HOA Fees Included
- Insurance, Maintenance Structure, Snow Removal, Trash
- Primary HOA Fees
- 214.00
- Primary HOA Fees Frequency
- Monthly
Interior Details
- Interior Features
- Ceiling Fan(s), Pantry, Primary Suite, Stone Counters
- Appliances
- Disposal, Microwave, Oven, Range
- Electric
- None
- Cooling
- None
- Heating
- Forced Air
- Fireplaces Features
- Gas, Living Room
- Utilities
- Electricity Connected, Natural Gas Connected
Exterior Details
- Water
- Public
- Sewer
- Public Sewer
Garage & Parking
- Parking Features
- Concrete
Exterior Construction
- Roof
- Composition
- Construction Materials
- Frame
- Builder Source
- Public Records
Land Details
- PPA
- 0.00
- Road Surface Type
- Paved
- Sewer Fee
- 0.00
Schools
- Elementary School
- Martinez
- Middle School
- Jenkins
- High School
- Doherty
Walk Score®
Contact Agent
executed in 0.293 sec.













