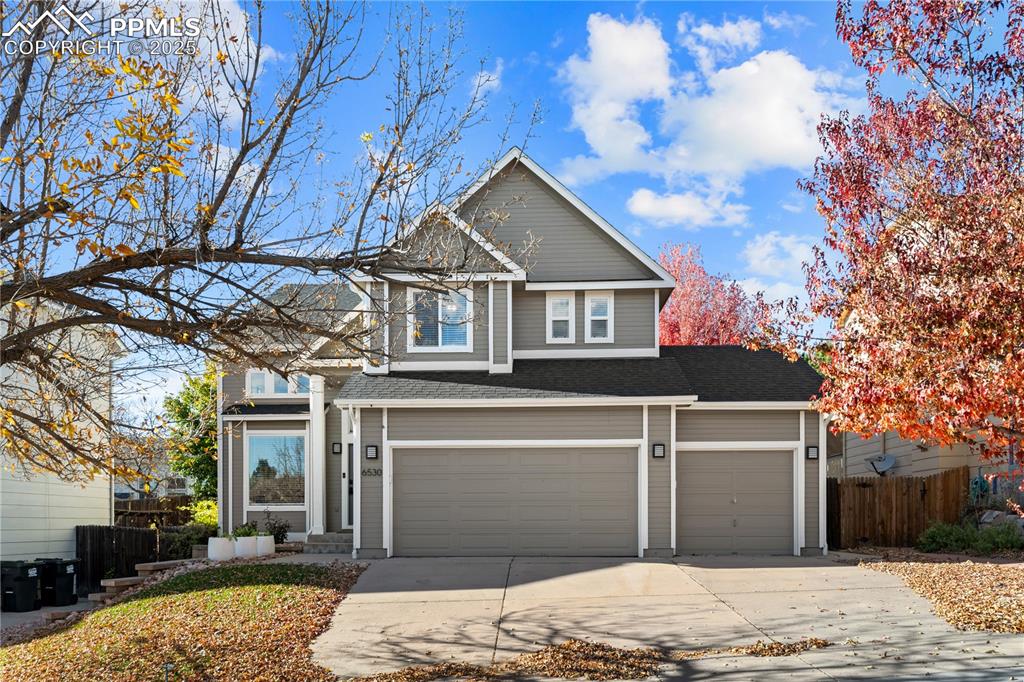6648 Sleeping Giant
Colorado Springs, CO 80923 — El Paso County — Sundown North NeighborhoodResidential $499,000 Active Listing# 5213669
4 beds 4 baths 2669.00 sqft Lot size: 7666.00 sqft 0.18 acres 1997 build
Property Description
This spacious four-bedroom, three-and-a-half-bath home includes a finished basement and sits on a 7,666 square foot lot with incredible views of Pikes Peak and the Front Range. Inside, you’ll find thoughtful updates throughout. Luxury vinyl plank flooring flows through the living and formal dining areas on the main level and continues upstairs.The basement features brand-new carpet, adding a cozy feel to the additional living space. The primary bathroom has been fully remodeled and feels like a spa retreat with a freestanding soaking tub, double vanity, and a beautifully tiled walk-in shower. The secondary upstairs bathroom has also been upgraded with modern finishes and a sleek, glass shower door. Step outside to enjoy the large composite deck and a wood pergola, creating the perfect spot for sipping your morning coffee or evening entertaining. The location is one of the biggest highlights. Situated just off Dublin and Powers, you're minutes from multiple hospitals, shopping, dining, and everyday conveniences. Whether you're heading to work or enjoying a night out, everything you need is close by. Plus, NO HOA! This home blends comfort, style, and location in one fantastic package. Come see it for yourself!
Listing Details
- Property Type
- Residential
- Listing#
- 5213669
- Source
- REcolorado (Denver)
- Last Updated
- 10-24-2025 02:53am
- Status
- Active
- Off Market Date
- 11-30--0001 12:00am
Property Details
- Property Subtype
- Single Family Residence
- Sold Price
- $499,000
- Original Price
- $520,000
- Location
- Colorado Springs, CO 80923
- SqFT
- 2669.00
- Year Built
- 1997
- Acres
- 0.18
- Bedrooms
- 4
- Bathrooms
- 4
- Levels
- Two
Map
Property Level and Sizes
- SqFt Lot
- 7666.00
- Lot Features
- Breakfast Bar, Ceiling Fan(s), Five Piece Bath, High Ceilings, Jack & Jill Bathroom, Open Floorplan, Pantry, Primary Suite, Tile Counters, Vaulted Ceiling(s), Walk-In Closet(s)
- Lot Size
- 0.18
- Basement
- Finished
Financial Details
- Previous Year Tax
- 1795.00
- Year Tax
- 2024
- Primary HOA Fees
- 0.00
Interior Details
- Interior Features
- Breakfast Bar, Ceiling Fan(s), Five Piece Bath, High Ceilings, Jack & Jill Bathroom, Open Floorplan, Pantry, Primary Suite, Tile Counters, Vaulted Ceiling(s), Walk-In Closet(s)
- Appliances
- Dishwasher, Dryer, Gas Water Heater, Microwave, Refrigerator, Self Cleaning Oven, Washer
- Electric
- Central Air
- Flooring
- Carpet, Vinyl, Wood
- Cooling
- Central Air
- Heating
- Forced Air
- Fireplaces Features
- Dining Room, Family Room, Gas
Exterior Details
- Lot View
- Mountain(s)
- Water
- Public
- Sewer
- Public Sewer
Garage & Parking
Exterior Construction
- Roof
- Composition
- Construction Materials
- Wood Siding
- Builder Source
- Public Records
Land Details
- PPA
- 0.00
- Sewer Fee
- 0.00
Schools
- Elementary School
- Freedom
- Middle School
- Jenkins
- High School
- Doherty
Walk Score®
Listing Media
- Virtual Tour
- Click here to watch tour
Contact Agent
executed in 0.349 sec.













