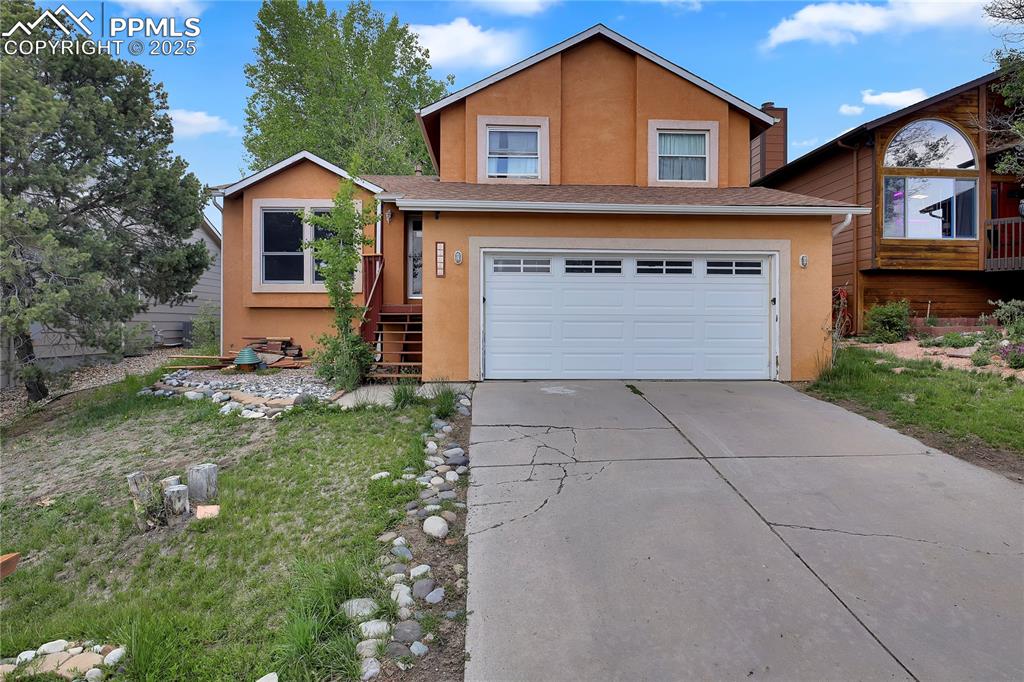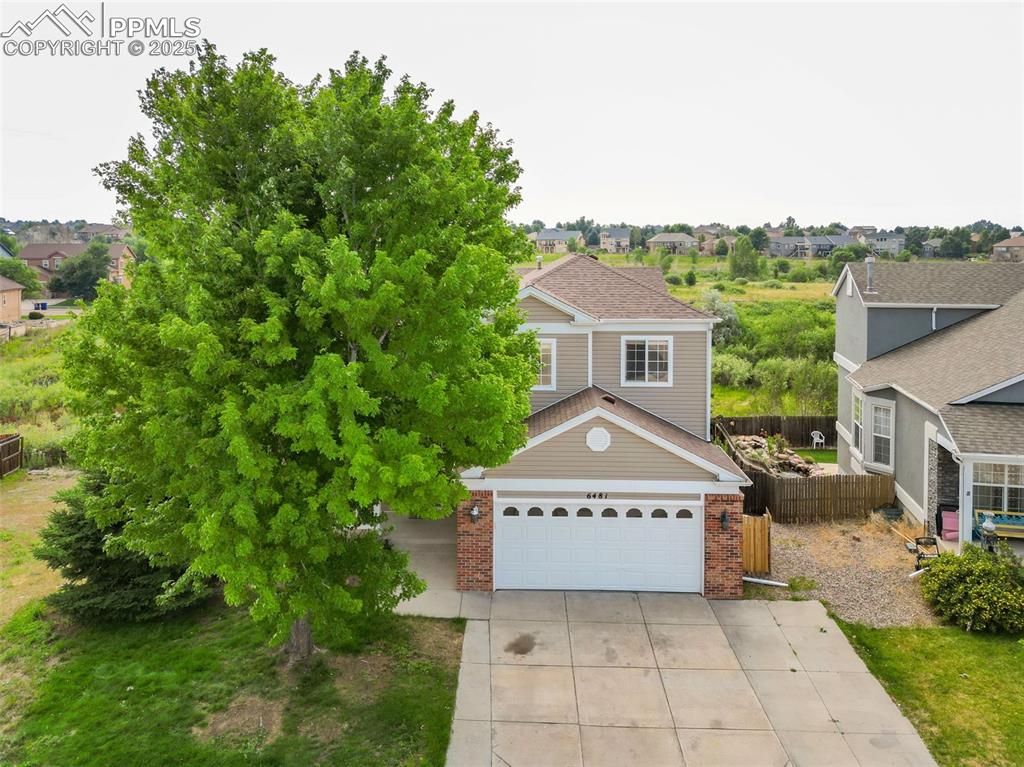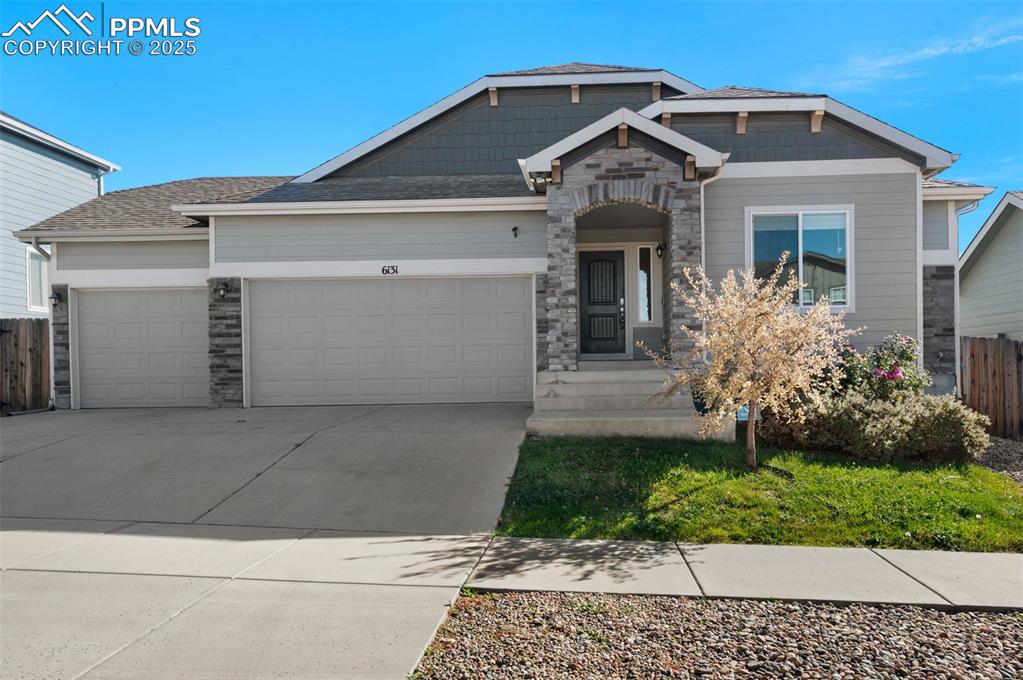6734 Akerman Drive
Colorado Springs, CO 80923 — El Paso County — Ridgeview At Stetson Hills NeighborhoodResidential $440,000 Active Listing# 1952662
4 beds 4 baths 1804.00 sqft Lot size: 5227.20 sqft 0.12 acres 2003 build
Property Description
Looking for a home with space for everyone and their hobbies? This updated tri-level with basement in Ridgeview at Stetson Hills delivers 4 bedrooms, 3.5 baths, and four levels of ‘where do I want to hang out today?’ Two living rooms = double the Netflix, game nights, or quiet escapes. The kitchen has shiny new stainless appliances (2024) just waiting for someone to break them in. Fresh paint, new lighting, upgraded trim, and new carpet in the basement make moving in a breeze. Ten-foot ceilings open to a private backyard with 1,200 sq ft of brand-new sod—aka your personal summer playground. The finished basement adds another suite plus flex space for workouts, crafts, or that hobby you swore you’d start. Close to trails, shopping, and quick commutes to Peterson SFB, Fort Carson, and the mountains.
Listing Details
- Property Type
- Residential
- Listing#
- 1952662
- Source
- REcolorado (Denver)
- Last Updated
- 10-22-2025 03:43pm
- Status
- Active
- Off Market Date
- 11-30--0001 12:00am
Property Details
- Property Subtype
- Single Family Residence
- Sold Price
- $440,000
- Original Price
- $445,000
- Location
- Colorado Springs, CO 80923
- SqFT
- 1804.00
- Year Built
- 2003
- Acres
- 0.12
- Bedrooms
- 4
- Bathrooms
- 4
- Levels
- Tri-Level
Map
Property Level and Sizes
- SqFt Lot
- 5227.20
- Lot Features
- Ceiling Fan(s), Eat-in Kitchen, In-Law Floorplan, Kitchen Island, Pantry, Primary Suite
- Lot Size
- 0.12
- Basement
- Partial
Financial Details
- Previous Year Tax
- 1562.00
- Year Tax
- 2024
- Is this property managed by an HOA?
- Yes
- Primary HOA Name
- Stetson Hills Master
- Primary HOA Phone Number
- 00000000000
- Primary HOA Fees
- 50.00
- Primary HOA Fees Frequency
- Quarterly
Interior Details
- Interior Features
- Ceiling Fan(s), Eat-in Kitchen, In-Law Floorplan, Kitchen Island, Pantry, Primary Suite
- Appliances
- Dishwasher, Microwave, Oven, Range
- Laundry Features
- In Unit
- Electric
- Central Air
- Flooring
- Carpet, Laminate
- Cooling
- Central Air
- Heating
- Forced Air
Exterior Details
- Features
- Private Yard
- Water
- Public
- Sewer
- Public Sewer
Garage & Parking
- Parking Features
- Concrete
Exterior Construction
- Roof
- Composition
- Construction Materials
- Frame
- Exterior Features
- Private Yard
- Builder Source
- Builder
Land Details
- PPA
- 0.00
- Road Surface Type
- Paved
- Sewer Fee
- 0.00
Schools
- Elementary School
- Ridgeview
- Middle School
- Sky View
- High School
- Vista Ridge
Walk Score®
Listing Media
- Virtual Tour
- Click here to watch tour
Contact Agent
executed in 0.315 sec.













