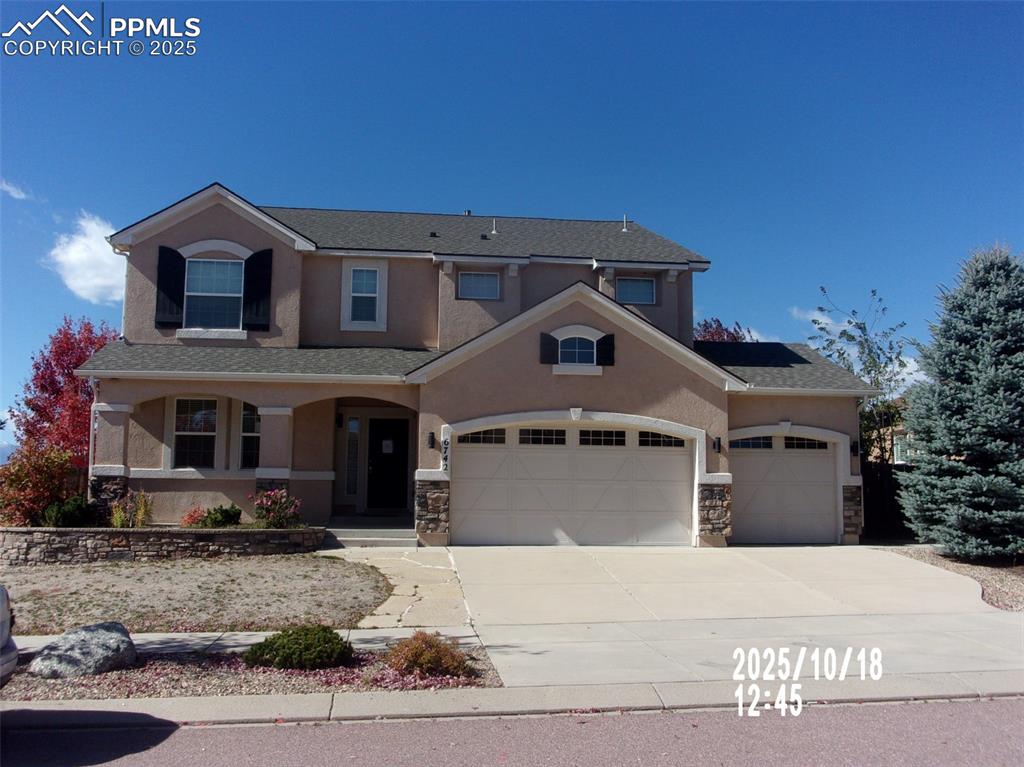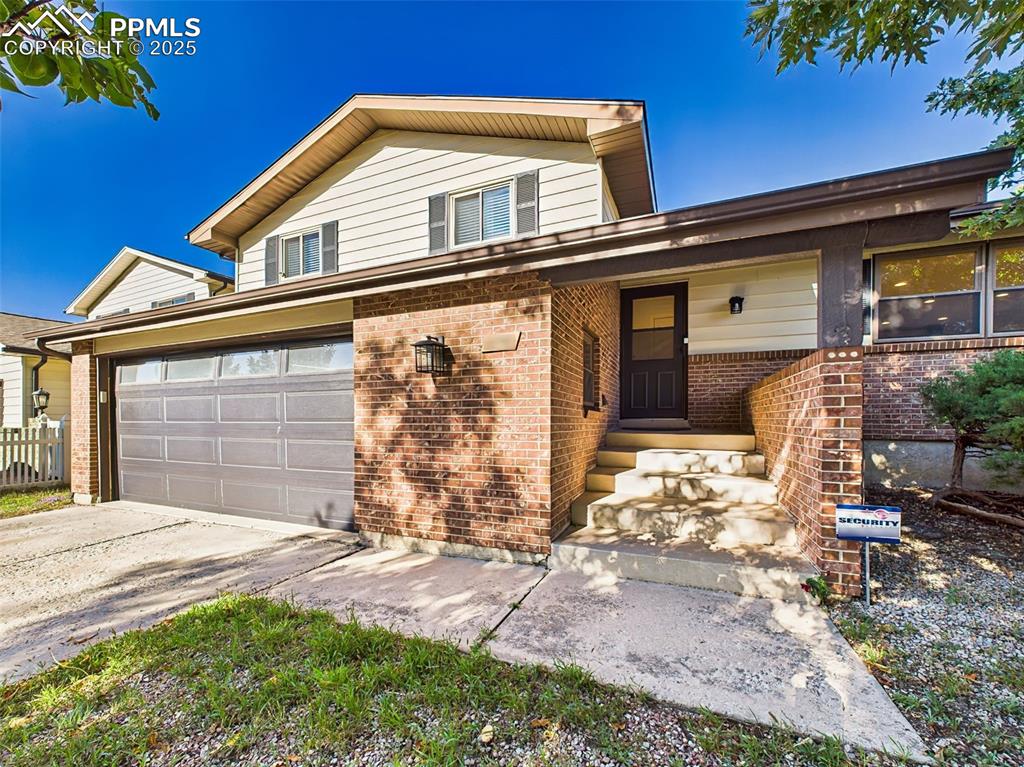6771 Sunny Alp Street
Colorado Springs, CO 80923 — El Paso County — Ridgeview At Stetson Hills NeighborhoodResidential $560,000 Active Listing# 6000850
6 beds 4 baths 4099.00 sqft Lot size: 7840.80 sqft 0.18 acres 2004 build
Property Description
Welcome to this spacious 6-bedroom, 4-bath, 3-car garage home in Ridgeview at Stetson Hills, lovingly maintained by its original owners. Ideally located in the heart of town with easy access to CO-21, this property offers convenience and comfort in a highly desirable neighborhood. True main-level living, featuring LVP flooring throughout most of the main level (excluding kitchen, baths, and laundry). The primary suite includes a luxurious 5-piece bath with Corian counters, dual vanities, a soaking tub, walk-in shower, and a generous walk-in closet. A large main-level laundry room with utility sink adds to the convenience. Bedrooms 2 and 3 are connected by a Jack-and-Jill bath with double vanities, making it an excellent layout for family or guests. The inviting family room centers around a cozy gas fireplace, while the bright kitchen offers a pantry, eat-in nook, Corian counters, and plenty of workspace along with walk-out access to the deck. Downstairs, the finished garden-level basement boasts a spacious rec room, three additional bedrooms, a full bath with dual vanities, and abundant storage in the furnace room. Outside, the beautifully landscaped backyard provides a private oasis perfect for relaxing or entertaining. The home also features a covered front porch, attached 2-car garage, and an additional attached 1-car garage for extra storage or parking. With its thoughtful layout, ample space, and central location, this home is a perfect blend of practicality and comfort.
*HWH 2022**EV charger installed in 2018**basement finished in 2017**roof 2016**LVT flooring throughout**new furnace installed 2025**furnace/AC/fireplace serviced in 2025**south side windows are UV coated** INCLUSIONS: Ring Doorbell, Pool Table with Ping Pong top
Set a showing and don't miss this gem!
Listing Details
- Property Type
- Residential
- Listing#
- 6000850
- Source
- REcolorado (Denver)
- Last Updated
- 10-21-2025 07:12pm
- Status
- Active
- Off Market Date
- 11-30--0001 12:00am
Property Details
- Property Subtype
- Single Family Residence
- Sold Price
- $560,000
- Original Price
- $560,000
- Location
- Colorado Springs, CO 80923
- SqFT
- 4099.00
- Year Built
- 2004
- Acres
- 0.18
- Bedrooms
- 6
- Bathrooms
- 4
- Levels
- One
Map
Property Level and Sizes
- SqFt Lot
- 7840.80
- Lot Features
- Breakfast Bar, Ceiling Fan(s), Corian Counters, Eat-in Kitchen, Entrance Foyer, Five Piece Bath, Jack & Jill Bathroom, Kitchen Island, Pantry, Primary Suite, Walk-In Closet(s)
- Lot Size
- 0.18
- Basement
- Finished, Full
Financial Details
- Previous Year Tax
- 2279.00
- Year Tax
- 2024
- Is this property managed by an HOA?
- Yes
- Primary HOA Name
- Stetson Hills Master Homeowners Association
- Primary HOA Phone Number
- 719-466-2606
- Primary HOA Fees Included
- Maintenance Grounds
- Primary HOA Fees
- 55.00
- Primary HOA Fees Frequency
- Quarterly
Interior Details
- Interior Features
- Breakfast Bar, Ceiling Fan(s), Corian Counters, Eat-in Kitchen, Entrance Foyer, Five Piece Bath, Jack & Jill Bathroom, Kitchen Island, Pantry, Primary Suite, Walk-In Closet(s)
- Appliances
- Dishwasher, Disposal, Dryer, Oven, Range, Refrigerator, Washer
- Laundry Features
- Sink, In Unit
- Electric
- Central Air
- Flooring
- Vinyl
- Cooling
- Central Air
- Heating
- Forced Air, Natural Gas
- Fireplaces Features
- Gas, Great Room
- Utilities
- Cable Available, Electricity Connected, Internet Access (Wired), Natural Gas Connected
Exterior Details
- Features
- Garden, Private Yard
- Water
- Public
- Sewer
- Community Sewer
Garage & Parking
- Parking Features
- Concrete, Electric Vehicle Charging Station(s)
Exterior Construction
- Roof
- Composition
- Construction Materials
- Frame
- Exterior Features
- Garden, Private Yard
- Security Features
- Video Doorbell
- Builder Source
- Builder
Land Details
- PPA
- 0.00
- Sewer Fee
- 0.00
Schools
- Elementary School
- Ridgeview
- Middle School
- Sky View
- High School
- Vista Ridge
Walk Score®
Contact Agent
executed in 0.298 sec.













