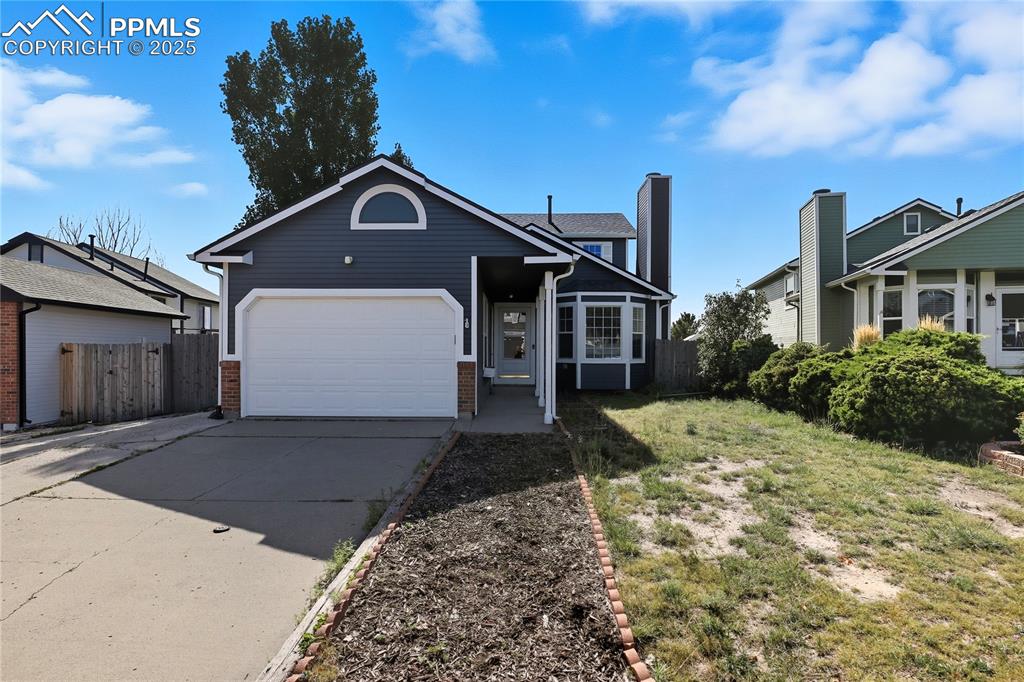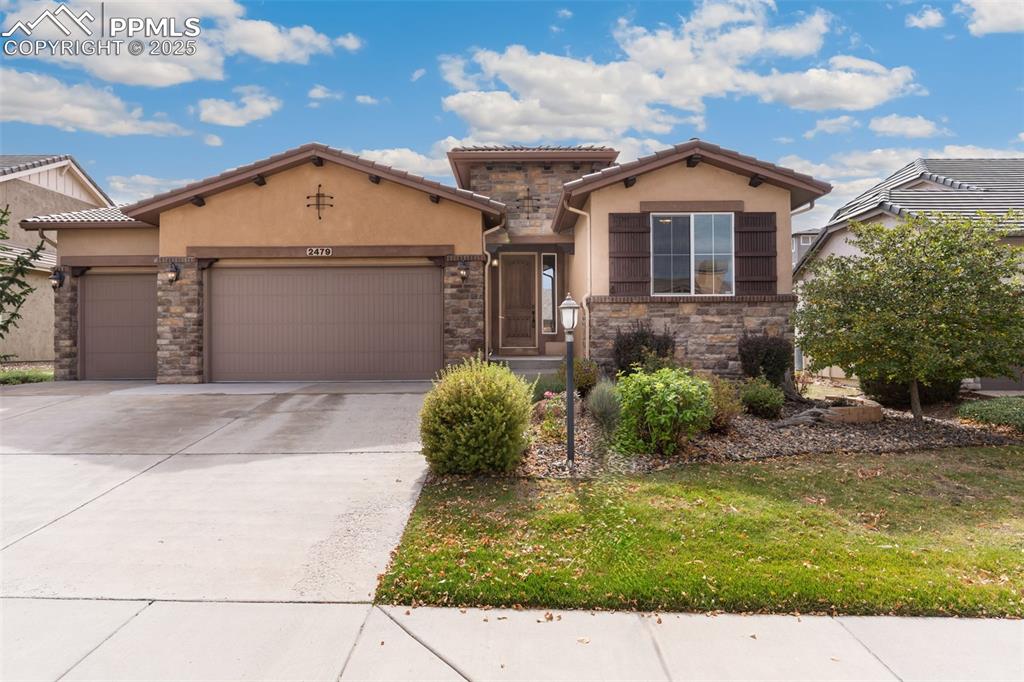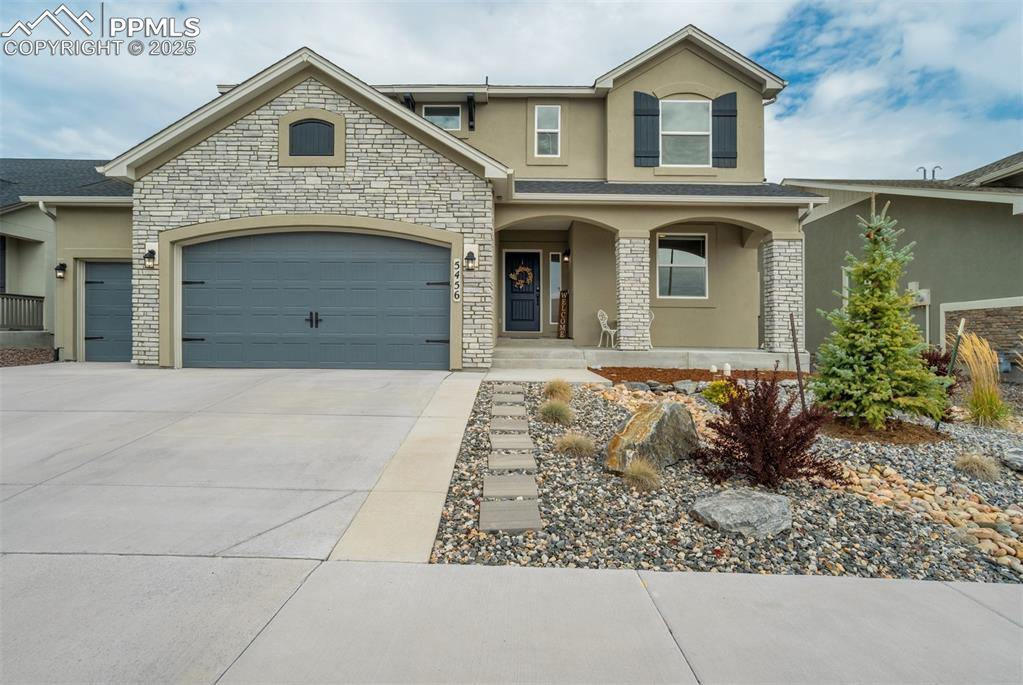10025 Waterton Canyon Way
Colorado Springs, CO 80924 — El Paso County — Cordera NeighborhoodResidential $865,000 Active Listing# 6390012
4 beds 4 baths 3608.00 sqft Lot size: 9448.00 sqft 0.22 acres 2022 build
Property Description
This stunning ranch-style home is nestled in the desirable Cordera community, steps from parks and schools. Thoughtfully designed with timeless style and cozy sophistication, this home combines modern comfort with classic touches that feel straight out of a magazine. Set on a cul-de-sac boasting expansive Pikes Peak views from the front porch, the home flows seamlessly from the main living areas to the outdoors, ideal for entertaining or simply enjoying the serene landscape. Inside, the open-concept layout provides a spacious, light-filled atmosphere w/high ceilings and large windows showcasing our beautiful Colorado weather, while the gourmet kitchen, and dining area invite a relaxed, yet refined lifestyle. The main floor offers luxurious finishes, including hardwood floors, gorgeous beams, upgraded lighting, and a cozy fireplace in the great room. Those chilly Colorado days are perfect in this home w/3 fireplaces (1 negotiable), you also have a large walk-out upper deck and walk-out lower covered patio to a wonderful low-maintenance backyard w/luxury turf, landscape lighting, and a fully fenced yard. This home also has 2 Primary bedrooms each w/ensuite baths and walk-in closets, w/a massive lower family room! Upgraded barn doors in the main level office and Primary bath are beautiful touches! Cordera’s family-friendly environment and top-rated schools, combined with the tranquility of a cul-de-sac location, breathtaking mountain views, make this home an ideal choice for those seeking both serenity and convenience. Exploring nearby parks, taking advantage of the Club House w/pool, playground or other amenities, or possibly grabbing an outdoor concert on the community greens w/friends and neighbors, this home offers a lifestyle that's hard to beat. Literally steps to the elementary/middle school, Powers corridor for shopping, restaurants, entertainment, plus many hiking/biking trails out your backdoor...this is not a house...it's a home. Come take a peek...
Listing Details
- Property Type
- Residential
- Listing#
- 6390012
- Source
- REcolorado (Denver)
- Last Updated
- 10-16-2025 07:00pm
- Status
- Active
- Off Market Date
- 11-30--0001 12:00am
Property Details
- Property Subtype
- Single Family Residence
- Sold Price
- $865,000
- Original Price
- $870,000
- Location
- Colorado Springs, CO 80924
- SqFT
- 3608.00
- Year Built
- 2022
- Acres
- 0.22
- Bedrooms
- 4
- Bathrooms
- 4
- Levels
- One
Map
Property Level and Sizes
- SqFt Lot
- 9448.00
- Lot Features
- Ceiling Fan(s), Five Piece Bath, High Ceilings, In-Law Floorplan, Kitchen Island, Open Floorplan, Pantry, Primary Suite, Quartz Counters, Radon Mitigation System, Smoke Free, Solid Surface Counters, Walk-In Closet(s)
- Lot Size
- 0.22
- Basement
- Exterior Entry, Finished, Full, Walk-Out Access
Financial Details
- Previous Year Tax
- 2986.00
- Year Tax
- 2024
- Is this property managed by an HOA?
- Yes
- Primary HOA Name
- MSI, Inc, LLC
- Primary HOA Phone Number
- 719-260-4546
- Primary HOA Amenities
- Clubhouse, Fitness Center, Park, Parking, Playground, Pool, Trail(s)
- Primary HOA Fees Included
- Trash
- Primary HOA Fees
- 123.00
- Primary HOA Fees Frequency
- Monthly
Interior Details
- Interior Features
- Ceiling Fan(s), Five Piece Bath, High Ceilings, In-Law Floorplan, Kitchen Island, Open Floorplan, Pantry, Primary Suite, Quartz Counters, Radon Mitigation System, Smoke Free, Solid Surface Counters, Walk-In Closet(s)
- Appliances
- Convection Oven, Cooktop, Dishwasher, Disposal, Dryer, Humidifier, Microwave, Oven, Range Hood, Refrigerator, Washer
- Laundry Features
- Sink
- Electric
- Central Air
- Flooring
- Carpet, Tile, Wood
- Cooling
- Central Air
- Heating
- Forced Air, Natural Gas
- Fireplaces Features
- Basement, Bedroom, Electric, Family Room, Free Standing, Gas, Great Room, Insert
- Utilities
- Electricity Connected, Natural Gas Connected
Exterior Details
- Features
- Balcony, Garden, Lighting, Private Yard, Rain Gutters
- Lot View
- Mountain(s)
- Water
- Public
- Sewer
- Public Sewer
Garage & Parking
- Parking Features
- Oversized, Smart Garage Door
Exterior Construction
- Roof
- Composition
- Construction Materials
- Frame, Stone, Stucco
- Exterior Features
- Balcony, Garden, Lighting, Private Yard, Rain Gutters
- Window Features
- Window Coverings, Window Treatments
- Security Features
- Security System, Smoke Detector(s), Video Doorbell
- Builder Name
- Vantage Homes
- Builder Source
- Public Records
Land Details
- PPA
- 0.00
- Road Responsibility
- Public Maintained Road
- Sewer Fee
- 0.00
Schools
- Elementary School
- Chinook Trail
- Middle School
- Chinook Trail
- High School
- Pine Creek
Walk Score®
Listing Media
- Virtual Tour
- Click here to watch tour
Contact Agent
executed in 0.340 sec.













