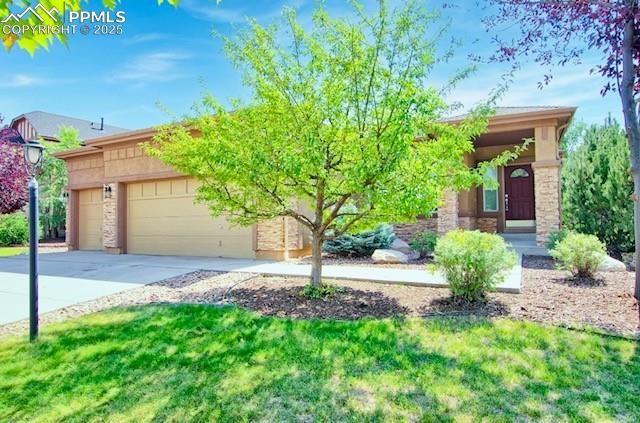5085 Janga Drive
Colorado Springs, CO 80924 — El Paso County — Bradley Ranch NeighborhoodResidential $649,000 Active Listing# 7160583
5 beds 3 baths 3842.00 sqft Lot size: 6605.00 sqft 0.15 acres 2021 build
Property Description
Welcome to this beautifully maintained home located in the highly sought-after School District 20, offering top-rated education and a strong sense of community. Enjoy stunning, unobstructed views of Pikes Peak from your own backyard—an inspiring backdrop for everyday living. This spacious home features an open floor plan designed for modern comfort, with a seamless flow between the kitchen, dining, and living areas, ideal for both relaxing and entertaining. Large windows fill the space with natural light, while high ceilings enhance the airy, welcoming feel. The kitchen boasts ample counter space, stylish cabinetry, and a central island perfect for gatherings. The primary suite offers a private retreat with mountain views, a generous walk-in closet, and a luxurious ensuite bath. Step outside to deck with a stunning Pike’s Peak View, perfect for outdoor dining or quiet evenings under the stars. With convenient access to parks, trails, shopping, and dining, this home blends scenic beauty with everyday convenience.
Listing Details
- Property Type
- Residential
- Listing#
- 7160583
- Source
- REcolorado (Denver)
- Last Updated
- 08-12-2025 01:19pm
- Status
- Active
- Off Market Date
- 11-30--0001 12:00am
Property Details
- Property Subtype
- Single Family Residence
- Sold Price
- $649,000
- Original Price
- $683,000
- Location
- Colorado Springs, CO 80924
- SqFT
- 3842.00
- Year Built
- 2021
- Acres
- 0.15
- Bedrooms
- 5
- Bathrooms
- 3
- Levels
- Two
Map
Property Level and Sizes
- SqFt Lot
- 6605.00
- Lot Features
- Pantry
- Lot Size
- 0.15
- Basement
- Full, Unfinished
Financial Details
- Previous Year Tax
- 4691.00
- Year Tax
- 2024
- Is this property managed by an HOA?
- Yes
- Primary HOA Name
- Bradley Ranch Metropolitan District
- Primary HOA Phone Number
- (720) 541-7725
- Primary HOA Fees
- 500.00
- Primary HOA Fees Frequency
- Annually
Interior Details
- Interior Features
- Pantry
- Appliances
- Dishwasher, Disposal, Oven, Refrigerator
- Electric
- Central Air
- Flooring
- Carpet
- Cooling
- Central Air
- Heating
- Forced Air
- Utilities
- Electricity Connected, Natural Gas Connected
Exterior Details
- Sewer
- Public Sewer
Garage & Parking
Exterior Construction
- Roof
- Composition
- Construction Materials
- Frame, Stucco
- Builder Name
- D.R. Horton, Inc
- Builder Source
- Public Records
Land Details
- PPA
- 0.00
- Sewer Fee
- 0.00
Schools
- Elementary School
- Edith Wolford
- Middle School
- Challenger
- High School
- Pine Creek
Walk Score®
Contact Agent
executed in 0.459 sec.













