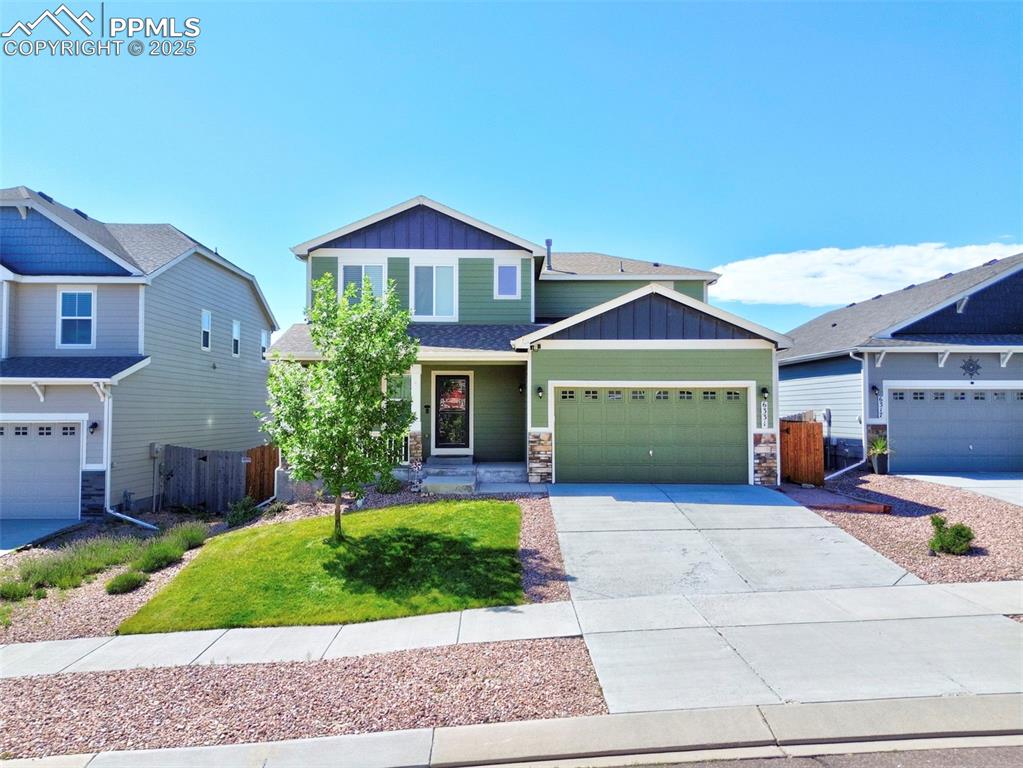6323 Scrabble View
Colorado Springs, CO 80924 — El Paso County — Revel Crossing At Wolf Ranch NeighborhoodResidential $550,000 Active Listing# 1614935
3 beds 3 baths 1858.00 sqft Lot size: 3159.00 sqft 0.07 acres 2025 build
Property Description
Explore elevated living and an effortless lifestyle—without the stress of renovation! This newly built home offers a fresh, modern aesthetic and smart design, giving you more time to enjoy the quintessential Colorado lifestyle.
The Copperleaf plan delivers sustainable style and inspires mile-high dreams. With its open-concept layout perfect for entertaining and cozy nooks for unwinding, your friends, family, and pets will feel at home from the moment they arrive.
Whether you're a home chef or prefer food delivery, the beautifully designed kitchen features tasteful finishes that make every meal a pleasure to prepare and enjoy.
Spacious, inviting bedrooms offer everyone privacy and comfort at the end of the day.
Designed for today’s Colorado living, this home is energy efficient, thoughtfully laid out, and ready for your personal touch. It’s the perfect blend of responsible living and high-country fun.
Listing Details
- Property Type
- Residential
- Listing#
- 1614935
- Source
- REcolorado (Denver)
- Last Updated
- 10-16-2025 03:40pm
- Status
- Active
- Off Market Date
- 11-30--0001 12:00am
Property Details
- Property Subtype
- Single Family Residence
- Sold Price
- $550,000
- Original Price
- $550,000
- Location
- Colorado Springs, CO 80924
- SqFT
- 1858.00
- Year Built
- 2025
- Acres
- 0.07
- Bedrooms
- 3
- Bathrooms
- 3
- Levels
- Two
Map
Property Level and Sizes
- SqFt Lot
- 3159.00
- Lot Features
- Ceiling Fan(s)
- Lot Size
- 0.07
- Basement
- Crawl Space
Financial Details
- Year Tax
- 2024
- Is this property managed by an HOA?
- Yes
- Primary HOA Name
- Wolf Ranch HOA
- Primary HOA Phone Number
- 719-685-8745
- Primary HOA Amenities
- Park, Playground, Pool
- Primary HOA Fees Included
- Maintenance Grounds, Snow Removal, Trash
- Primary HOA Fees
- 189.00
- Primary HOA Fees Frequency
- Monthly
Interior Details
- Interior Features
- Ceiling Fan(s)
- Appliances
- Cooktop, Dishwasher, Disposal, Microwave, Oven, Range Hood, Tankless Water Heater
- Electric
- Central Air
- Cooling
- Central Air
- Heating
- Forced Air, Natural Gas
- Fireplaces Features
- Gas, Living Room
Exterior Details
- Water
- Public
- Sewer
- Public Sewer
Garage & Parking
Exterior Construction
- Roof
- Composition
- Construction Materials
- Frame
- Builder Name
- David Weekley Homes
- Builder Source
- Builder
Land Details
- PPA
- 0.00
- Sewer Fee
- 0.00
Schools
- Elementary School
- Legacy Peak
- Middle School
- Chinook Trail
- High School
- Liberty
Walk Score®
Contact Agent
executed in 0.299 sec.








