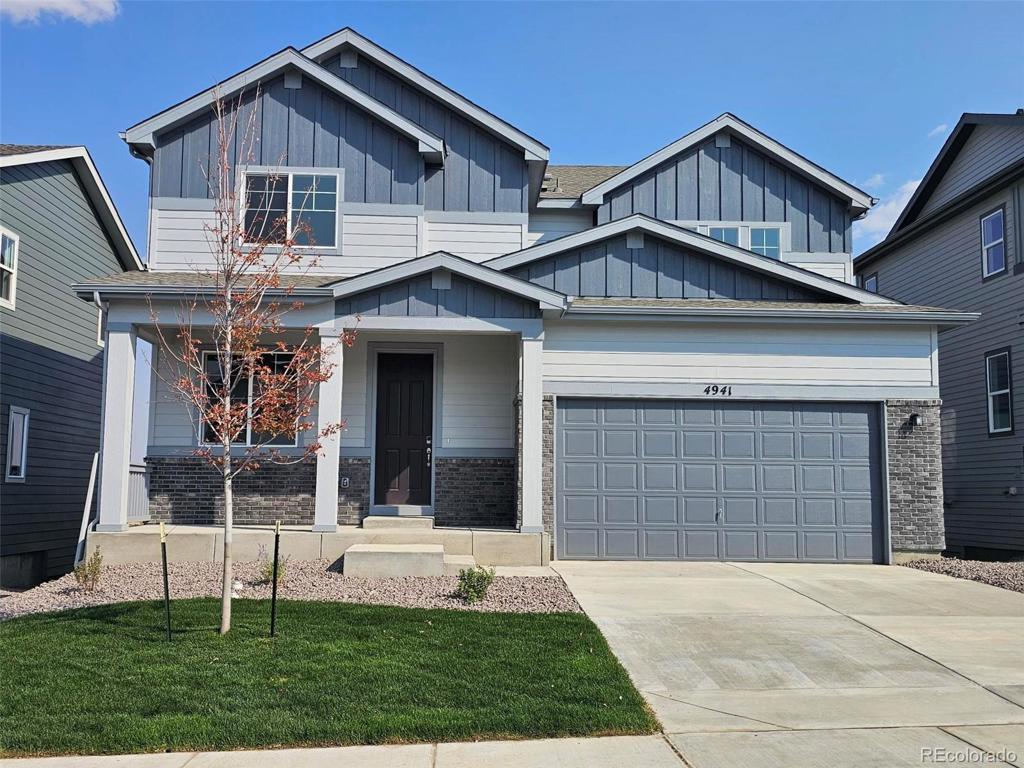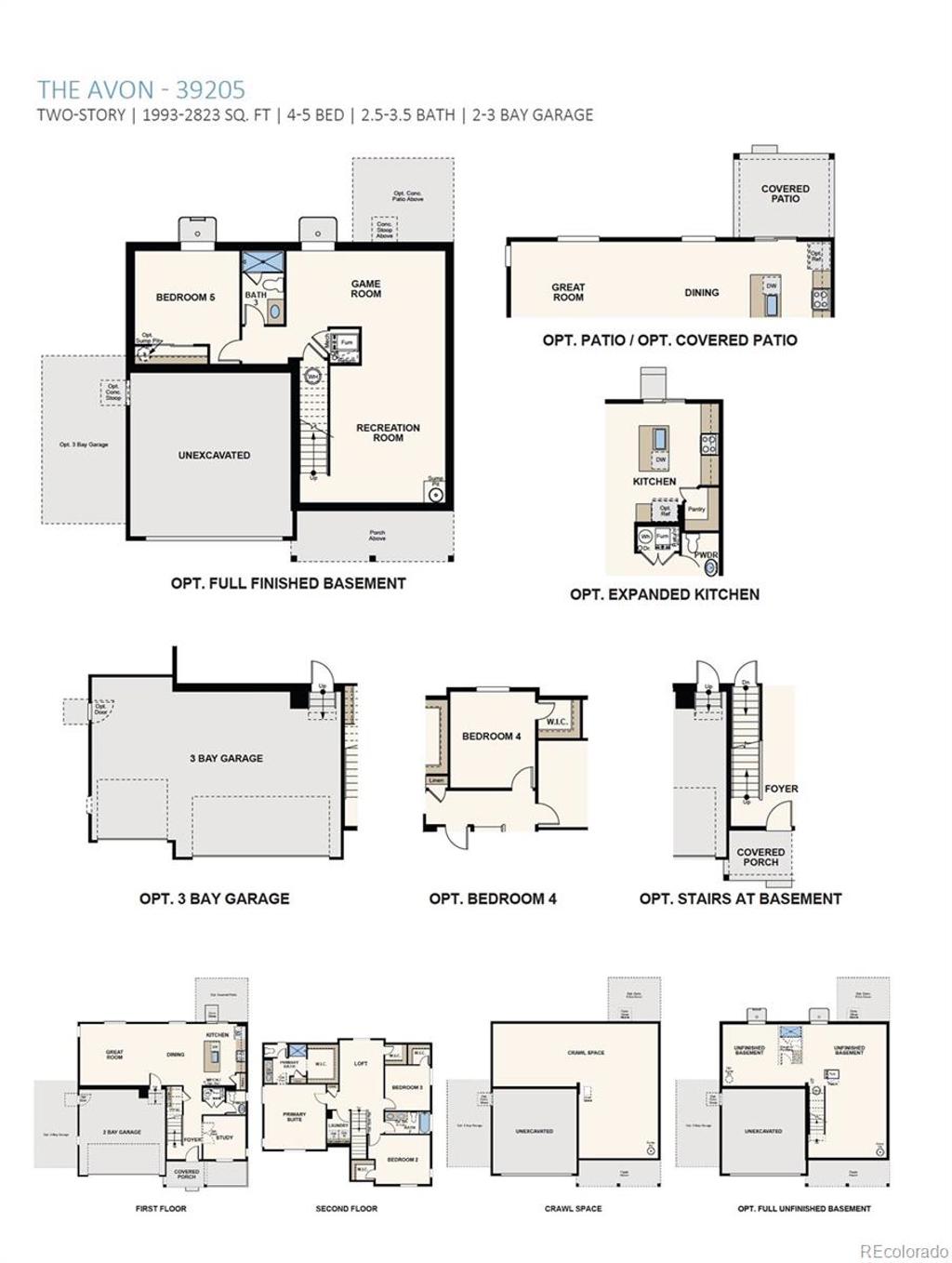4941 Krueger Road
Colorado Springs, CO 80925 — El Paso County — Bradley Heights NeighborhoodResidential $514,990 Active Listing# 2653234
3 beds 3 baths 2838.00 sqft Lot size: 5499.00 sqft 0.13 acres 2024 build
Property Description
BRAND NEW HOME! MOVE-IN READY! The backbone of the Avon home directs your attention to the great room, the dining area, and the kitchen which includes stainless steel, gas appliances with gray soft close cabinets. Use the space for a full dining room table, and entertain guests near the kitchen island with easy access to the yard! You will find a study on the main level with 9' main level ceilings in this home.Go past the powder room and study room and upstairs are the two spacious secondary bedrooms each with walk-in closets plus a loft for relaxing. Across the floor, the owner’s suite has a great balance of natural light. Inside features a larger linen closet and the largest walk-in closet big enough for two people’s belongings. A 2-bay garage and a basement with a crawlspace is standard. Spacious unfinished Basement. Welcome to Bradley Heights, a new home community offering inspired new homes for sale in Colorado Springs. Nestled in a tranquil neighborhood just outside of downtown Colorado Springs, Bradley Heights offers easy access to regional employment and entertainment hubs, plus the Colorado Springs Airport and the Peterson Space Force Base. You'll also enjoy the beautiful scenery and quick access to an abundance of recreational activities like hiking trails, native wildlife viewing, the Big Johnson Reservoir and Bluestem Prairie Open Space—boasting hundreds of acres of prairie land. Bradley Heights is also a short distance from prime shopping, dining and retail options!
Listing Details
- Property Type
- Residential
- Listing#
- 2653234
- Source
- REcolorado (Denver)
- Last Updated
- 01-07-2025 12:01am
- Status
- Active
- Off Market Date
- 11-30--0001 12:00am
Property Details
- Property Subtype
- Single Family Residence
- Sold Price
- $514,990
- Original Price
- $536,370
- Location
- Colorado Springs, CO 80925
- SqFT
- 2838.00
- Year Built
- 2024
- Acres
- 0.13
- Bedrooms
- 3
- Bathrooms
- 3
- Levels
- Two
Map
Property Level and Sizes
- SqFt Lot
- 5499.00
- Lot Features
- High Ceilings, Kitchen Island, Open Floorplan, Pantry, Primary Suite, Walk-In Closet(s)
- Lot Size
- 0.13
- Basement
- Full, Unfinished
Financial Details
- Year Tax
- 2023
- Is this property managed by an HOA?
- Yes
- Primary HOA Name
- Bradley Heights Metro District
- Primary HOA Phone Number
- 719-447-1777
- Primary HOA Amenities
- Trail(s)
- Primary HOA Fees Included
- Trash
- Primary HOA Fees
- 60.00
- Primary HOA Fees Frequency
- Quarterly
Interior Details
- Interior Features
- High Ceilings, Kitchen Island, Open Floorplan, Pantry, Primary Suite, Walk-In Closet(s)
- Appliances
- Dishwasher, Disposal, Microwave, Range
- Electric
- Central Air
- Flooring
- Carpet, Vinyl
- Cooling
- Central Air
- Heating
- Forced Air, Natural Gas
- Utilities
- Electricity Connected, Natural Gas Connected
Exterior Details
- Features
- Private Yard
- Water
- Public
- Sewer
- Public Sewer
Garage & Parking
- Parking Features
- Concrete
Exterior Construction
- Roof
- Composition
- Construction Materials
- Cement Siding
- Exterior Features
- Private Yard
- Builder Name
- Century Communities
- Builder Source
- Public Records
Land Details
- PPA
- 0.00
- Road Frontage Type
- Public
- Road Responsibility
- Public Maintained Road
- Road Surface Type
- Paved
- Sewer Fee
- 0.00
Schools
- Elementary School
- French
- Middle School
- Watson
- High School
- Widefield
Walk Score®
Contact Agent
executed in 2.032 sec.













