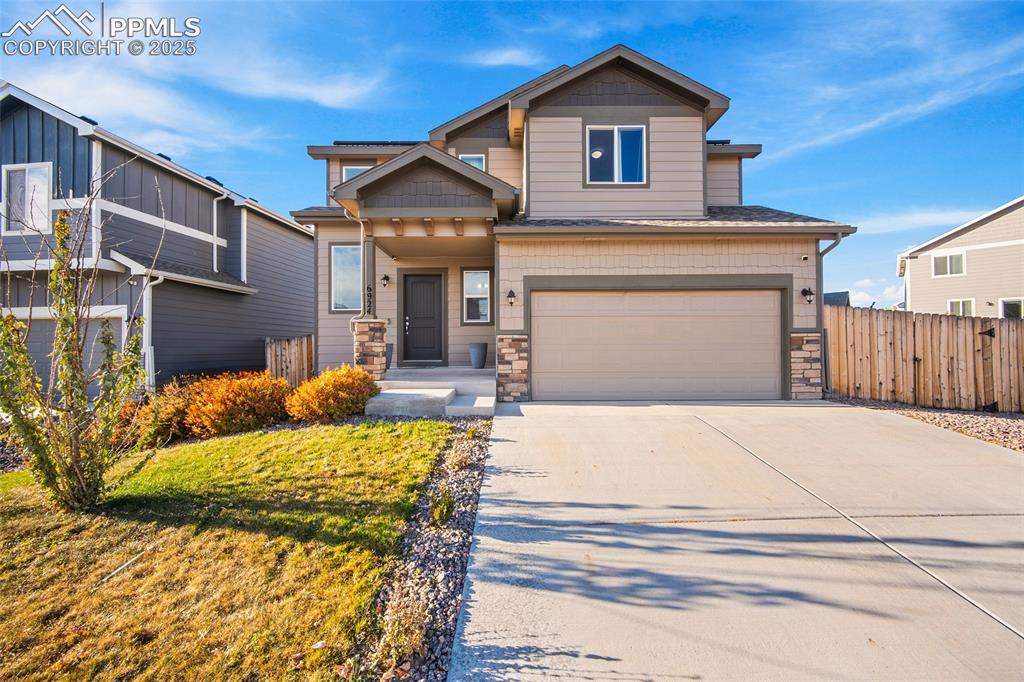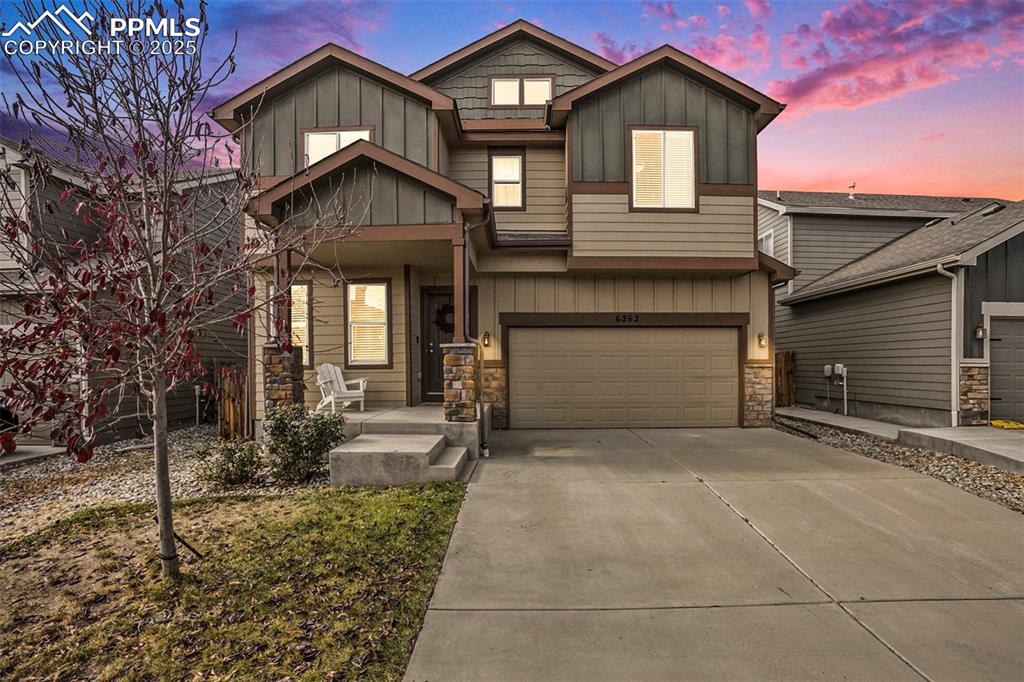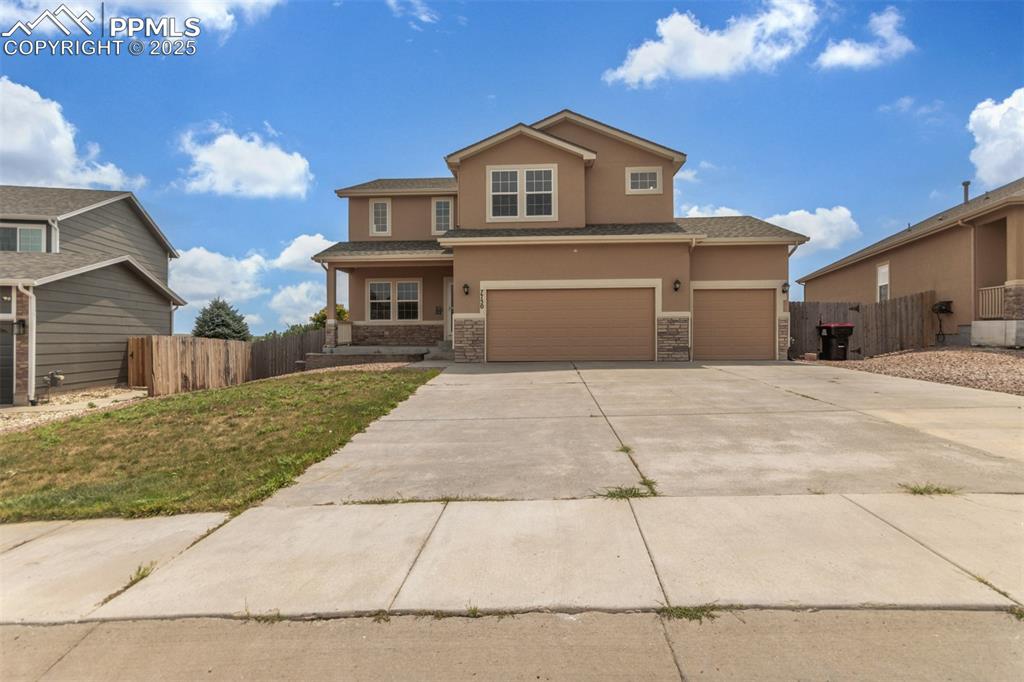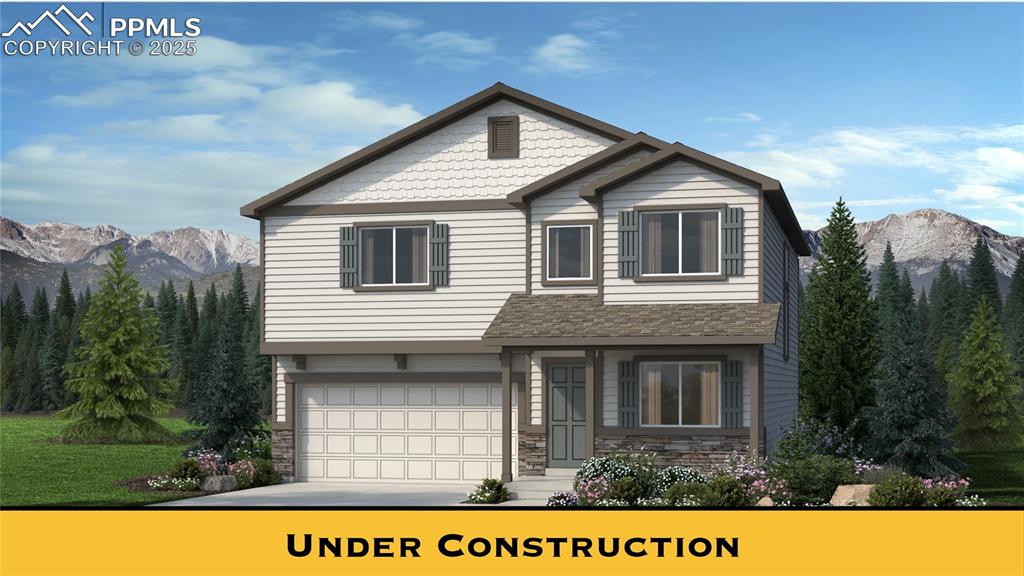6262 Wallowing Way
Colorado Springs, CO 80925 — El Paso County — Colorado Springs NeighborhoodResidential $415,000 Active Listing# 9194709
4 beds 3 baths 2664.00 sqft Lot size: 3920.40 sqft 0.09 acres 2016 build
Property Description
AMAZING VALUE THAT WILL MOVE QUICKLY!! Located in the heart of Lorson Ranch, this beautiful 4-bedroom, 3-bath, expansive home is ready for its next owner! Lush new carpet and interior paint give a perfect feel to a fresh start...You'll want to see it early because the pictures just can't do it justice.
Highlighting a 2-car garage and a huge unfinished basement with egress windows, bright light, and endless options, this home offers both comfort and room to grow. The bonus room on the main level is currently used as an office, but with this layout, you could easily pick and choose placements and then rearrange again and again...the floorplan is perfection!
Beyond the home itself, the location is unbeatable!! Surrounding neighborhoods are all newer and close to many new amenities, shopping and dining options, parks, and schools. You truly have easy access to everything! A bonus to some, it is a very short drive to Fort Carson, Peterson Space Force Base, and Schreiver Air Force Base. With its incredible location and potential, this home is truly a must-see. Schedule your showing today! ***This home is in wonderful shape with many large and small projects recently completed.***
Listing Details
- Property Type
- Residential
- Listing#
- 9194709
- Source
- REcolorado (Denver)
- Last Updated
- 11-08-2025 02:41pm
- Status
- Active
- Off Market Date
- 11-30--0001 12:00am
Property Details
- Property Subtype
- Single Family Residence
- Sold Price
- $415,000
- Original Price
- $415,000
- Location
- Colorado Springs, CO 80925
- SqFT
- 2664.00
- Year Built
- 2016
- Acres
- 0.09
- Bedrooms
- 4
- Bathrooms
- 3
- Levels
- Two
Map
Property Level and Sizes
- SqFt Lot
- 3920.40
- Lot Features
- Ceiling Fan(s), Eat-in Kitchen, Entrance Foyer, Open Floorplan, Pantry, Primary Suite, Smart Thermostat, Walk-In Closet(s)
- Lot Size
- 0.09
- Basement
- Sump Pump, Unfinished
- Common Walls
- No Common Walls
Financial Details
- Previous Year Tax
- 4153.00
- Year Tax
- 2024
- Is this property managed by an HOA?
- Yes
- Primary HOA Name
- Lorson Ranch Metropolitan District
- Primary HOA Phone Number
- 719-471-1703
- Primary HOA Amenities
- Park, Playground
- Primary HOA Fees
- 0.00
- Primary HOA Fees Frequency
- Included in Property Tax
Interior Details
- Interior Features
- Ceiling Fan(s), Eat-in Kitchen, Entrance Foyer, Open Floorplan, Pantry, Primary Suite, Smart Thermostat, Walk-In Closet(s)
- Appliances
- Dishwasher, Disposal, Gas Water Heater, Humidifier, Microwave, Oven, Range, Refrigerator
- Laundry Features
- In Unit
- Electric
- Central Air
- Flooring
- Carpet, Tile, Vinyl
- Cooling
- Central Air
- Heating
- Forced Air, Natural Gas
Exterior Details
- Features
- Lighting
- Sewer
- Public Sewer
Garage & Parking
- Parking Features
- Concrete, Dry Walled, Lighted
Exterior Construction
- Roof
- Composition
- Construction Materials
- Frame, Stone, Wood Siding
- Exterior Features
- Lighting
- Window Features
- Double Pane Windows, Window Coverings
- Builder Name
- Saint Aubyn Homes LLC
- Builder Source
- Public Records
Land Details
- PPA
- 0.00
- Road Frontage Type
- Public
- Road Responsibility
- Public Maintained Road
- Road Surface Type
- Paved
- Sewer Fee
- 0.00
Schools
- Elementary School
- Widefield
- Middle School
- Janitell
- High School
- Mesa Ridge
Walk Score®
Contact Agent
executed in 0.311 sec.













