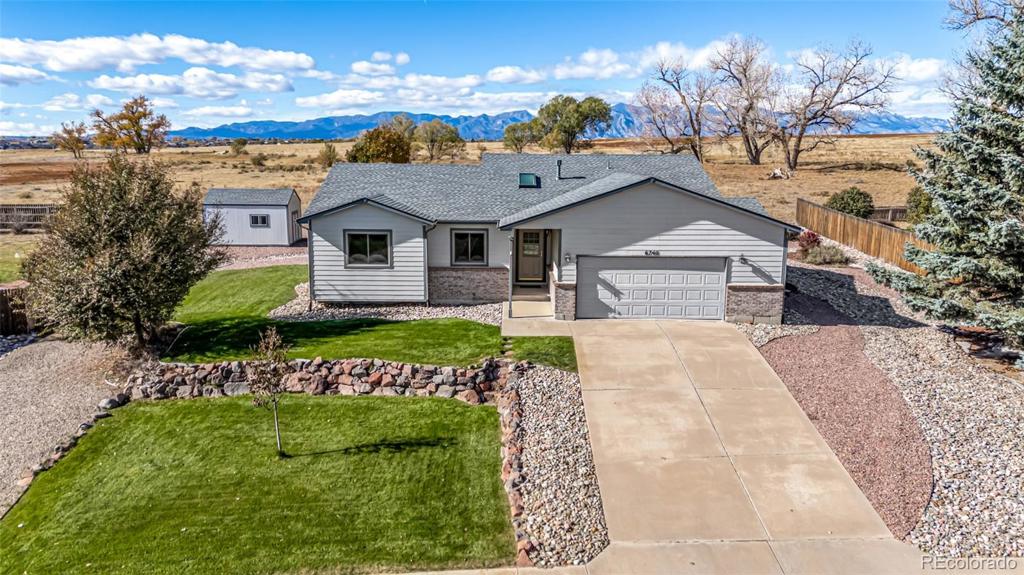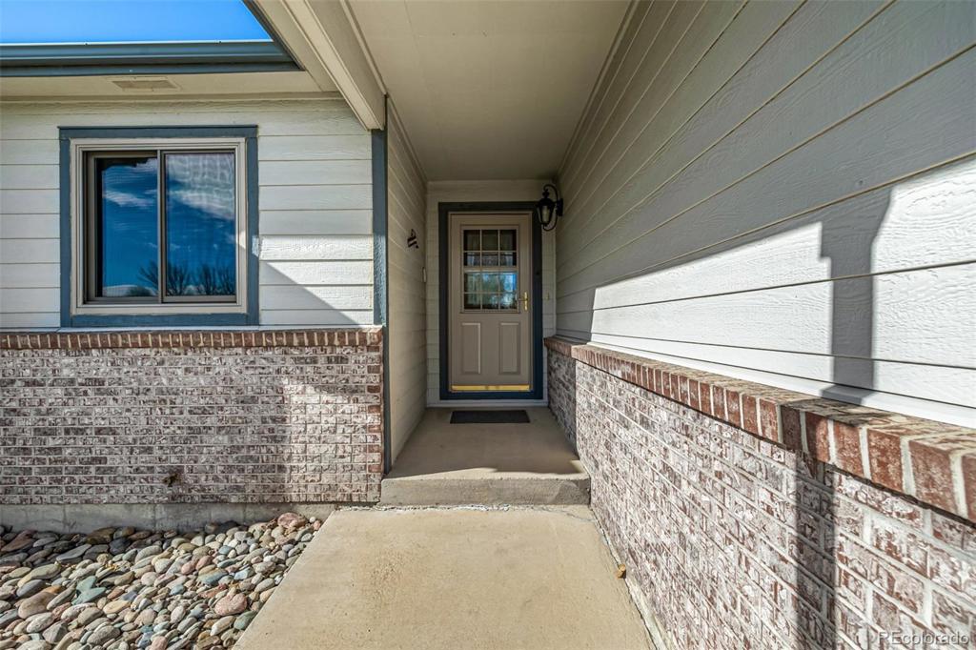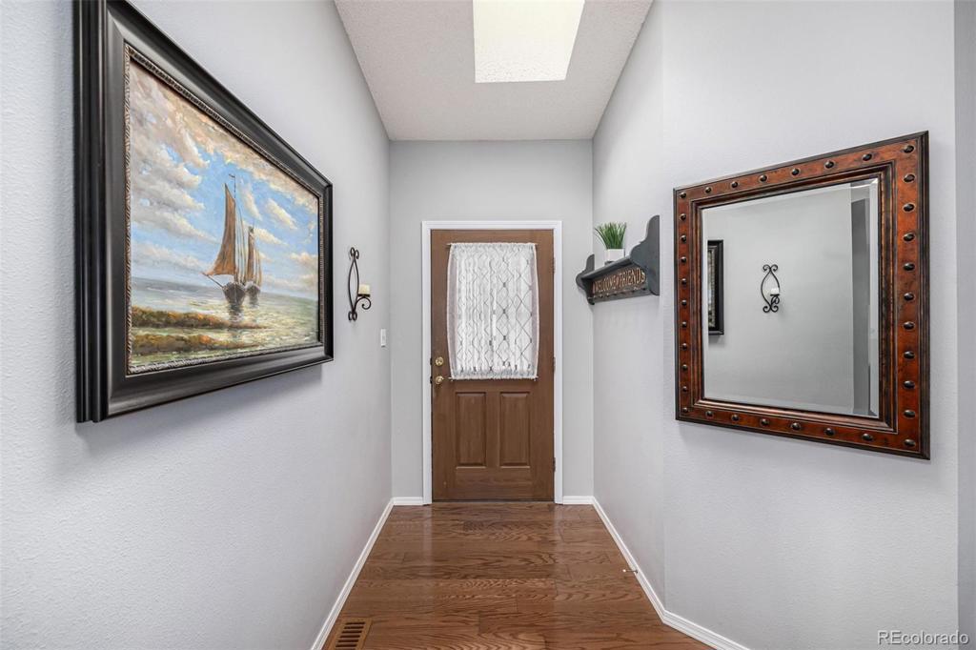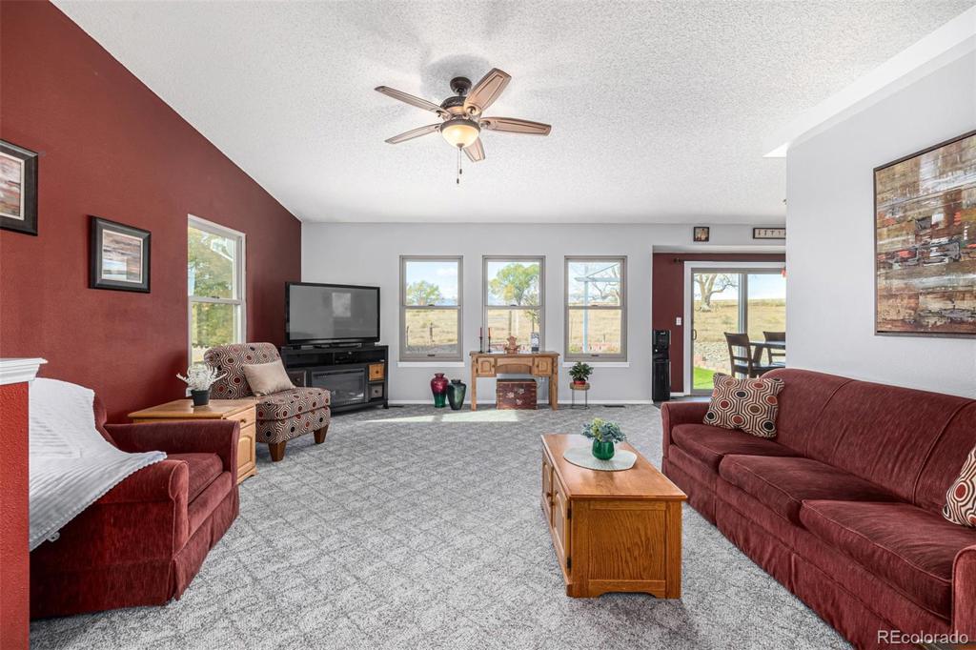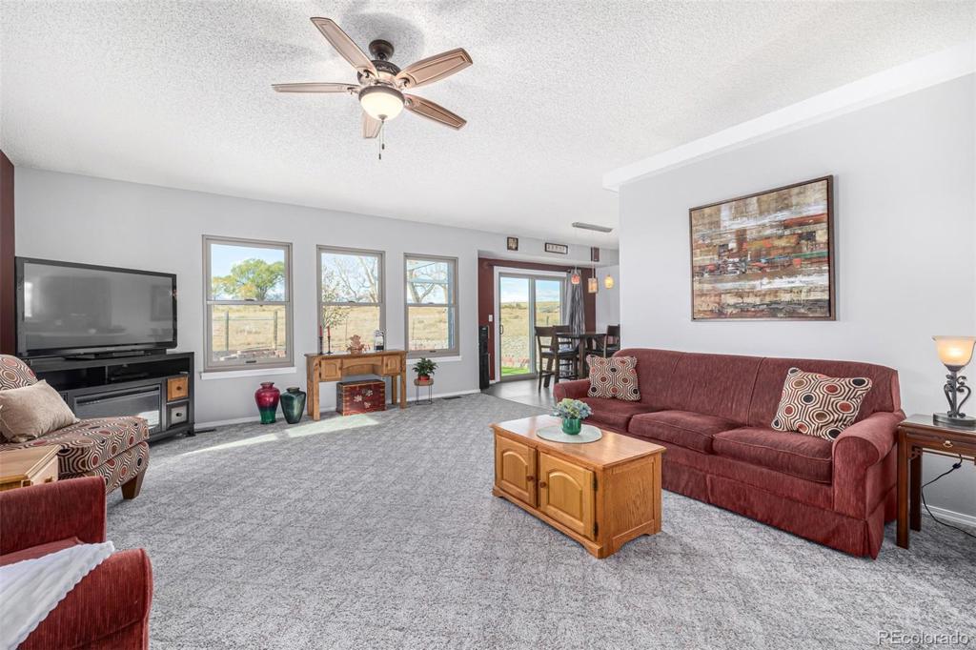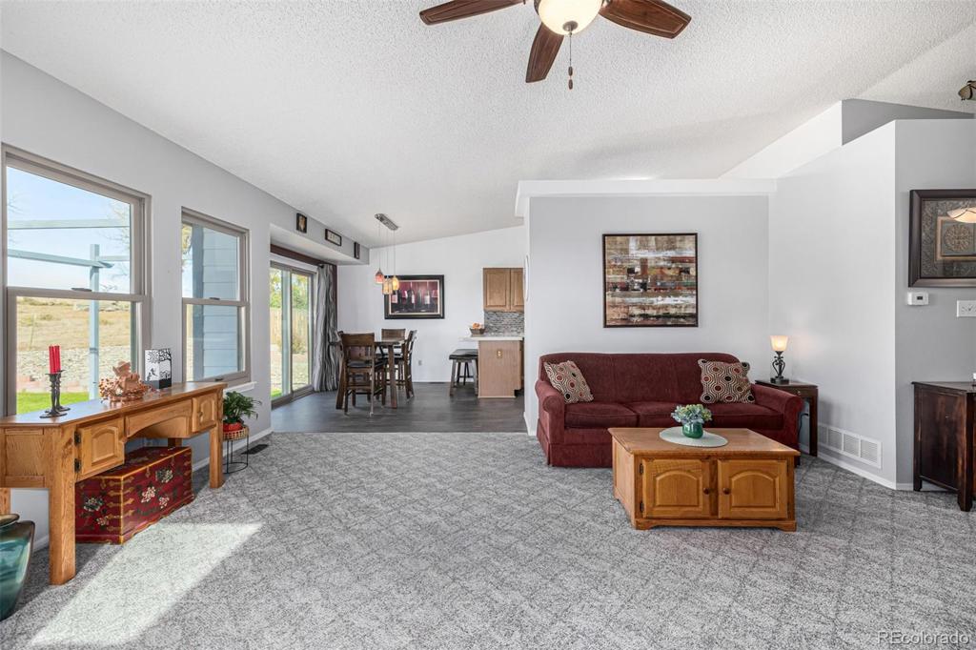6740 Weeping Willow Drive
Colorado Springs, CO 80925 — El Paso County — Cottonwood Grove NeighborhoodResidential $528,000 Active Listing# 3833264
5 beds 3 baths 2450.00 sqft Lot size: 15246.00 sqft 0.35 acres 1996 build
Property Description
Step into this beautifully maintained semi-custom ranch home, nestled in a peaceful neighborhood on a .35-acre lot with stunning mountain views. The welcoming foyer, bathed in natural light from a skylight, leads to an open main floor featuring vaulted ceilings, a spacious living room, dining room, and a bright eat-in kitchen with granite counters, durable LVP flooring, a coffee bar and pantry. The eat-in kitchen includes a sliding door to the meticulously landscaped yard with plenty of space for entertaining. Enjoy the incredible mountain landscape and open field from the large patio with pergola. What a perfect way to reset from the hustle and bustle of daily life.
On the main floor, you will find the primary suite with full bathroom and large walk-in closet. Two additional bedrooms, a full bathroom and laundry room plus plenty of storage space make for easy one-level living. Downstairs, in the fully finished basement, you will find a recreation room, two additional bedrooms plus a full bathroom with jetted tub, a pocket door and a heat lamp.
This well-cared for home is loaded with high-quality updates including a brand new roof (2024), Anderson windows with transferrable warranty (2019) a Rheem 50-gal hot water heater with recirculation pump for instant water (2022) and a York furnace (2019). Additional amenities from the original owners includes an over-sized shed, a French drain, water softener, a whole-house humidifier, a crawlspace liner, and a 1-year-old washer and dryer, all ensuring convenience, comfort, and energy efficiency.
Complete with a 2.5-car garage, RV parking, a convenient storage shed, and an oversized driveway, this property combines functionality with charm. Located near Ft. Carson and Peterson Space Force Base, it offers easy access while remaining a quiet sanctuary. With no HOA, mountain views, and abundant space for relaxing and entertaining, this Colorado gem is truly move-in ready. Don’t miss this one!
Listing Details
- Property Type
- Residential
- Listing#
- 3833264
- Source
- REcolorado (Denver)
- Last Updated
- 01-06-2025 07:21pm
- Status
- Active
- Off Market Date
- 11-30--0001 12:00am
Property Details
- Property Subtype
- Single Family Residence
- Sold Price
- $528,000
- Original Price
- $530,000
- Location
- Colorado Springs, CO 80925
- SqFT
- 2450.00
- Year Built
- 1996
- Acres
- 0.35
- Bedrooms
- 5
- Bathrooms
- 3
- Levels
- One
Map
Property Level and Sizes
- SqFt Lot
- 15246.00
- Lot Features
- Breakfast Nook, Ceiling Fan(s), Eat-in Kitchen, Entrance Foyer, Five Piece Bath, Granite Counters, High Ceilings, High Speed Internet, Jet Action Tub, Open Floorplan, Pantry, Primary Suite, Quartz Counters, Smart Ceiling Fan, Vaulted Ceiling(s), Walk-In Closet(s)
- Lot Size
- 0.35
- Basement
- Bath/Stubbed, Finished, Partial
- Common Walls
- No Common Walls
Financial Details
- Previous Year Tax
- 1331.00
- Year Tax
- 2023
- Primary HOA Fees
- 0.00
Interior Details
- Interior Features
- Breakfast Nook, Ceiling Fan(s), Eat-in Kitchen, Entrance Foyer, Five Piece Bath, Granite Counters, High Ceilings, High Speed Internet, Jet Action Tub, Open Floorplan, Pantry, Primary Suite, Quartz Counters, Smart Ceiling Fan, Vaulted Ceiling(s), Walk-In Closet(s)
- Appliances
- Dishwasher, Disposal, Dryer, Humidifier, Microwave, Oven, Refrigerator, Washer, Water Softener
- Laundry Features
- In Unit
- Electric
- Other
- Flooring
- Carpet, Vinyl, Wood
- Cooling
- Other
- Heating
- Forced Air
- Utilities
- Cable Available, Electricity Connected, Natural Gas Connected, Phone Available
Exterior Details
- Features
- Garden, Lighting, Private Yard, Rain Gutters, Smart Irrigation
- Lot View
- Meadow, Mountain(s)
- Water
- Public
- Sewer
- Public Sewer
Garage & Parking
- Parking Features
- Concrete, Oversized, Storage
Exterior Construction
- Roof
- Architecural Shingle
- Construction Materials
- Frame
- Exterior Features
- Garden, Lighting, Private Yard, Rain Gutters, Smart Irrigation
- Window Features
- Window Coverings, Window Treatments
- Security Features
- Carbon Monoxide Detector(s), Smoke Detector(s)
- Builder Source
- Public Records
Land Details
- PPA
- 0.00
- Road Frontage Type
- Public
- Road Responsibility
- Public Maintained Road
- Road Surface Type
- Paved
- Sewer Fee
- 0.00
Schools
- Elementary School
- Webster
- Middle School
- Janitell
- High School
- Mesa Ridge
Walk Score®
Listing Media
- Virtual Tour
- Click here to watch tour
Contact Agent
executed in 2.156 sec.




