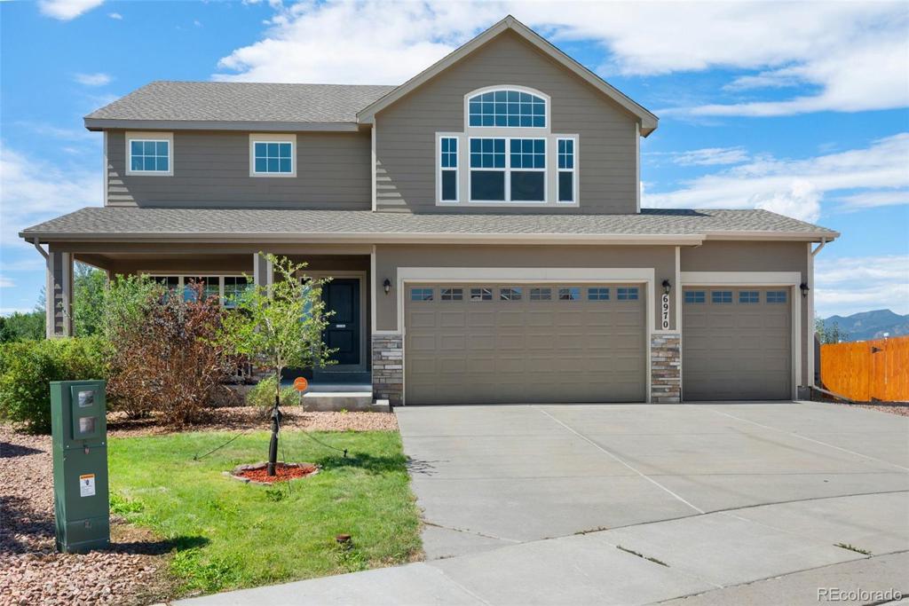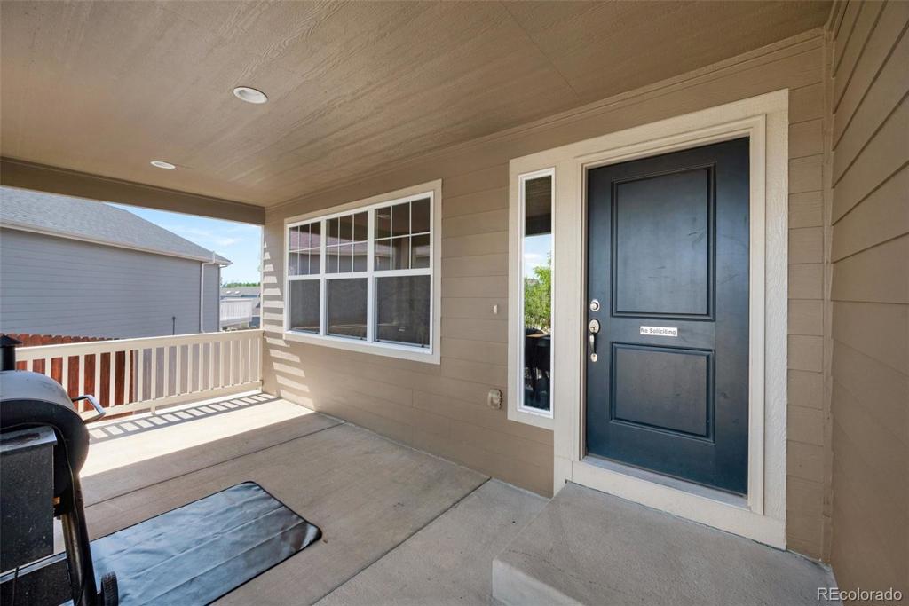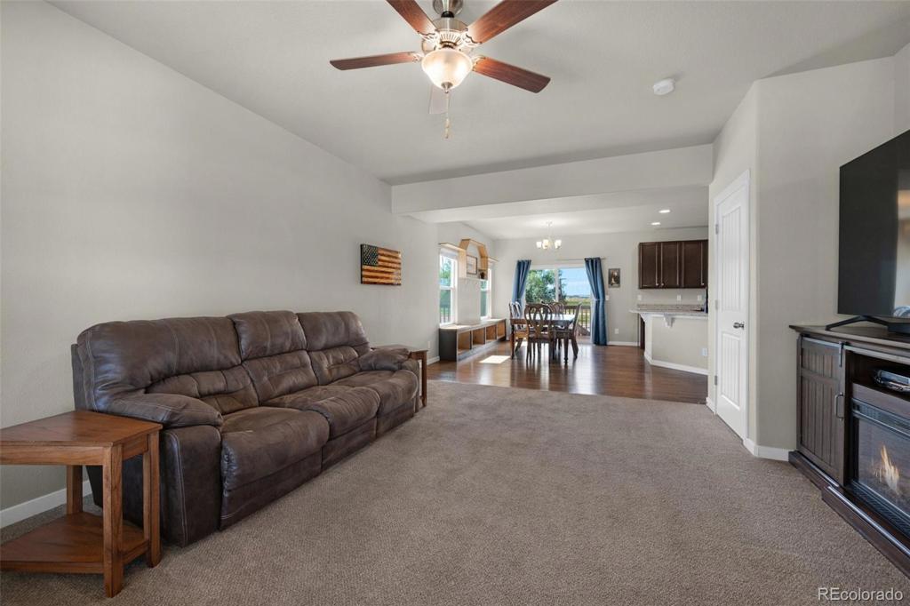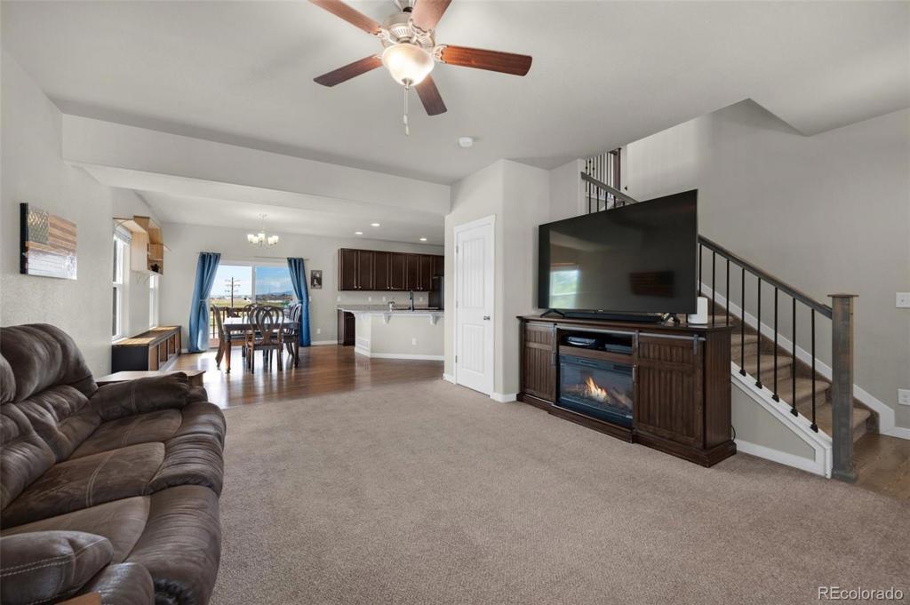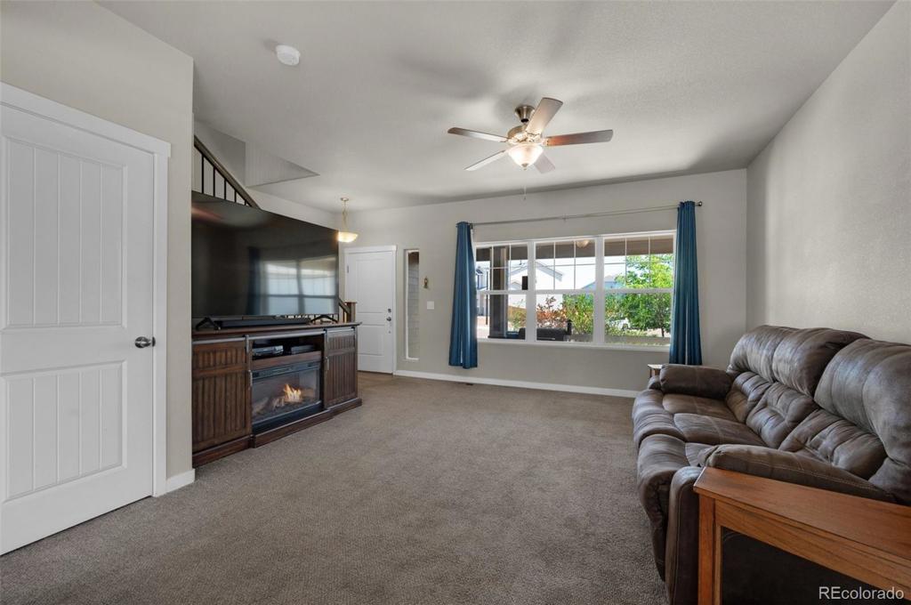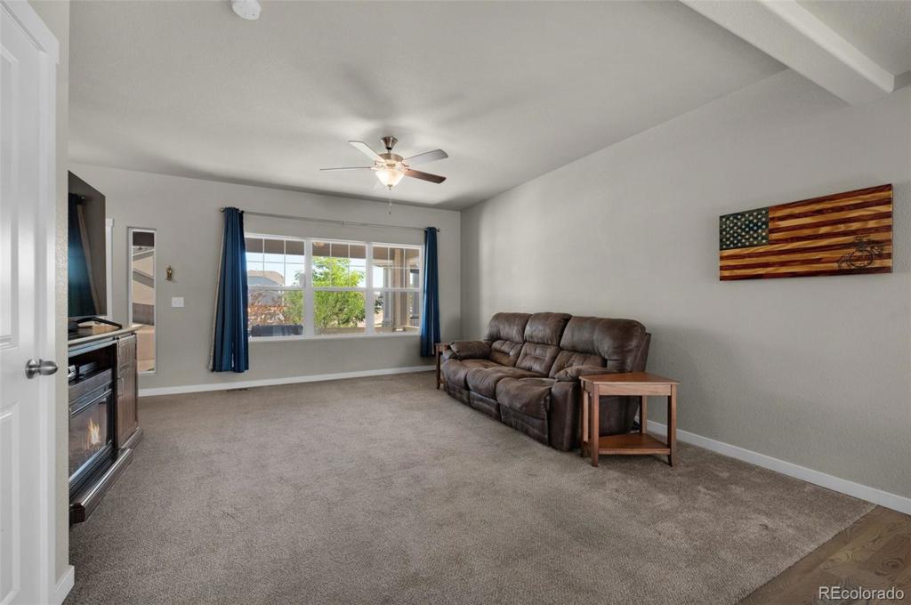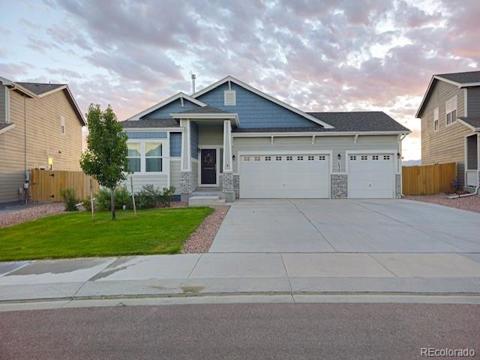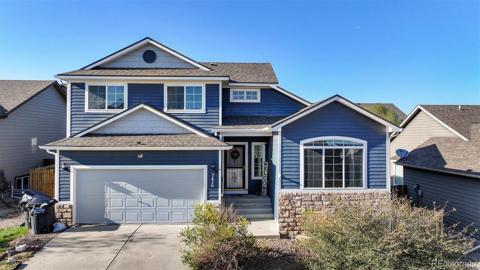6970 Mandan Drive
Colorado Springs, CO 80925 — El Paso County — Carriage Meadows South At Lorson Ranch NeighborhoodResidential $529,900 Active Listing# 3755139
3 beds 3 baths 3280.00 sqft Lot size: 9705.00 sqft 0.22 acres 2018 build
Property Description
*VA Assumable loan** Very Clean, Very Nice 3 Bed 3 Bath Home With An Unfinished Basement And A 4 Car Garage! Home Is Located On A Corner Lot And Features A Sprinkler System And Central Air! The Front Porch Even Has Overhead Lights! The Very Nice 15 x 17 Living Room Is Carpeted And Has A Ceiling Fan! You'll Love the Kitchen! It Has Beautiful Wood Flooring, Large Center Island, Granite Countertops, Recesses Lighting, Nice Pantry And All Stainless Kitchen Appliances Are Included! Next To The Kitchen Is A Spacious Dining Area With Access To Patio Door That Leads To The Deck In Back! Upstairs There's Spacious 15 x 14 Loft With Ceiling Fan, 3 Bedrooms, Including The Master Suite. The Very Nice Master Suite Has Lots Of Windows! You'll Also Have An Adjoining 5-Piece Master Bath With Walk In Closet! The Laundry Is Tiled. All Bedrooms Enjoy A Ceiling Fan And Are Carpeted, All Bathrooms And Laundry Have Tiled Flooring! The Unfinished Walk-Out Basement Has Lots Of Possibilities! Create A Large Family/Entertainment Room, Add A Bedroom, Or Keep As A Storage Or Hobby Room! The Fenced Back Yard Has A Deck and Patio! Home Is Located Close To Schools.
Listing Details
- Property Type
- Residential
- Listing#
- 3755139
- Source
- REcolorado (Denver)
- Last Updated
- 10-01-2024 06:15pm
- Status
- Active
- Off Market Date
- 11-30--0001 12:00am
Property Details
- Property Subtype
- Single Family Residence
- Sold Price
- $529,900
- Original Price
- $540,000
- Location
- Colorado Springs, CO 80925
- SqFT
- 3280.00
- Year Built
- 2018
- Acres
- 0.22
- Bedrooms
- 3
- Bathrooms
- 3
- Levels
- Two
Map
Property Level and Sizes
- SqFt Lot
- 9705.00
- Lot Features
- Ceiling Fan(s), Five Piece Bath, Granite Counters, High Speed Internet, Open Floorplan, Pantry, Primary Suite, Smoke Free, Walk-In Closet(s)
- Lot Size
- 0.22
- Foundation Details
- Slab
- Basement
- Bath/Stubbed, Walk-Out Access
Financial Details
- Previous Year Tax
- 5030.00
- Year Tax
- 2023
- Primary HOA Fees
- 0.00
Interior Details
- Interior Features
- Ceiling Fan(s), Five Piece Bath, Granite Counters, High Speed Internet, Open Floorplan, Pantry, Primary Suite, Smoke Free, Walk-In Closet(s)
- Appliances
- Dishwasher, Disposal, Humidifier, Microwave, Oven, Range Hood, Refrigerator, Self Cleaning Oven
- Electric
- Central Air
- Flooring
- Tile
- Cooling
- Central Air
- Heating
- Forced Air
- Utilities
- Cable Available, Electricity Connected, Phone Connected
Exterior Details
- Features
- Private Yard
- Lot View
- Mountain(s)
- Water
- Public
- Sewer
- Public Sewer
Garage & Parking
- Parking Features
- Concrete, Tandem
Exterior Construction
- Roof
- Architecural Shingle
- Construction Materials
- Frame
- Exterior Features
- Private Yard
- Window Features
- Double Pane Windows, Window Coverings, Window Treatments
- Security Features
- Carbon Monoxide Detector(s), Smoke Detector(s)
- Builder Source
- Public Records
Land Details
- PPA
- 0.00
- Road Surface Type
- Paved
- Sewer Fee
- 0.00
Schools
- Elementary School
- Martin Luther King
- Middle School
- Grand Mountain
- High School
- Mesa Ridge
Walk Score®
Contact Agent
executed in 3.502 sec.




