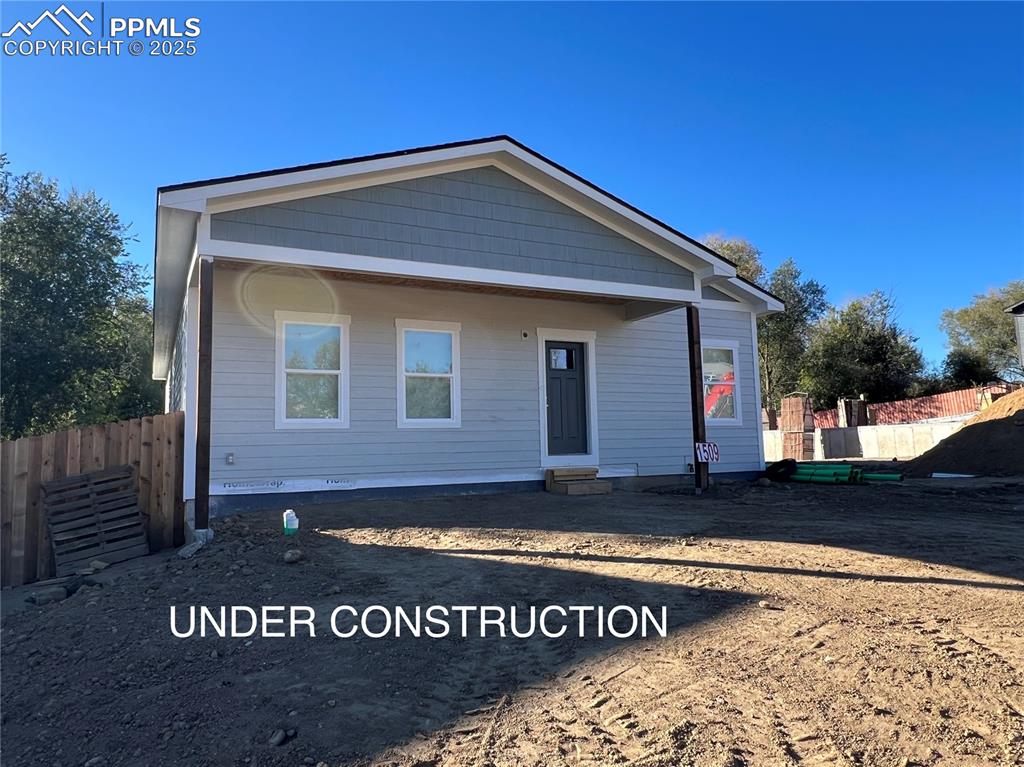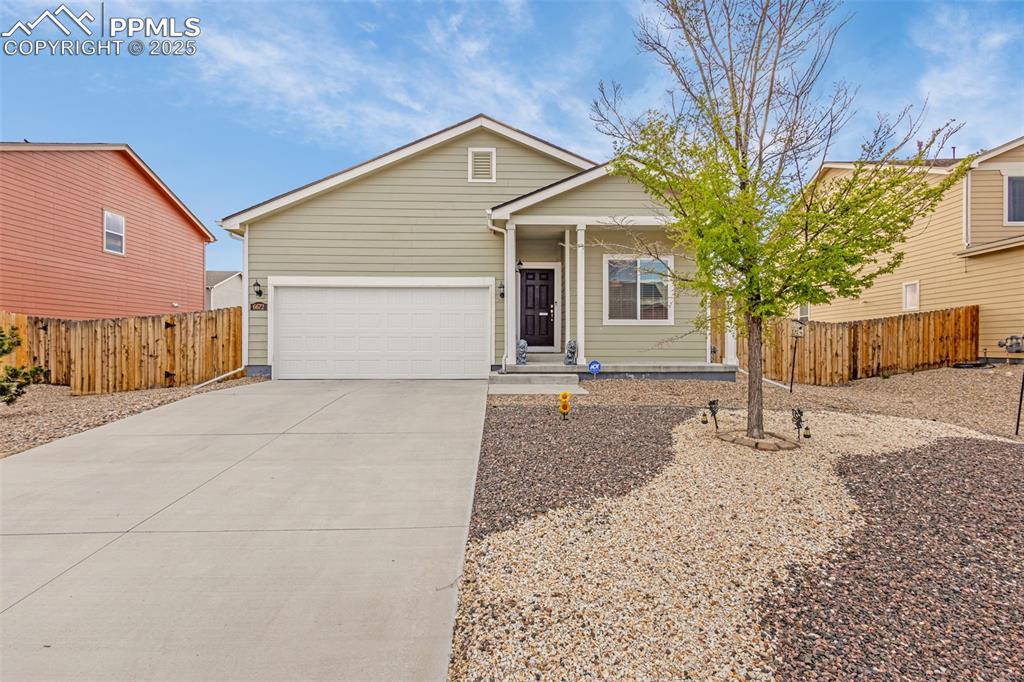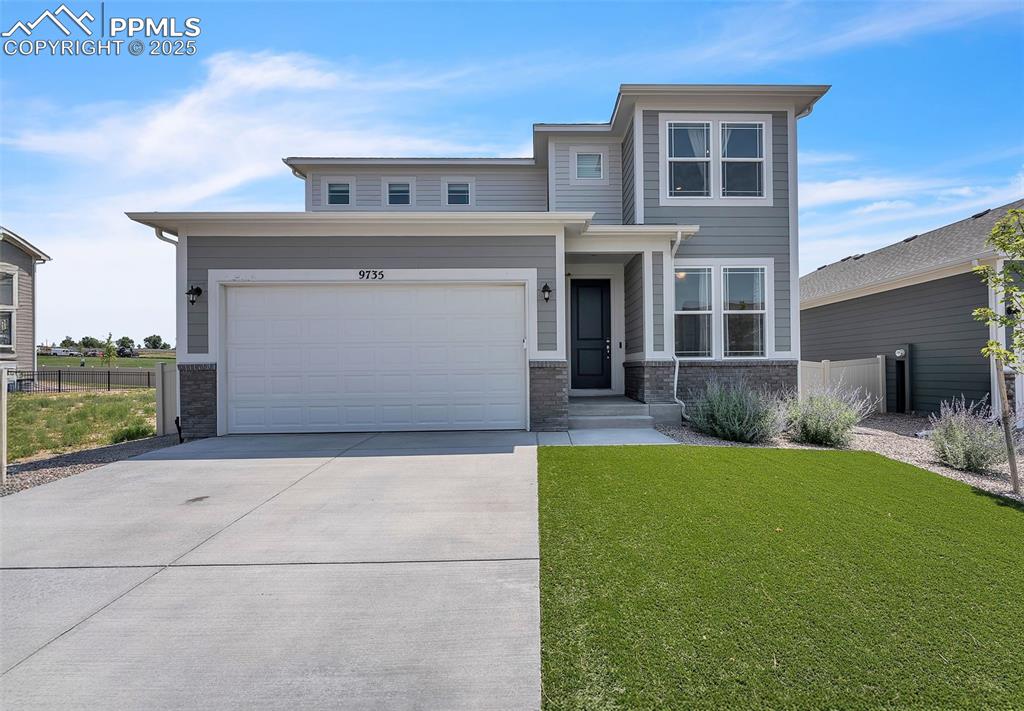7194 Peachleaf Drive
Colorado Springs, CO 80925 — El Paso County — The Glen At Widefield NeighborhoodResidential $529,900 Active Listing# 6588121
4 beds 3 baths 3531.00 sqft Lot size: 6513.00 sqft 0.15 acres 2019 build
Property Description
Welcome to 7194 Peach Leaf Dr – a spacious and beautifully designed ranch-style home in The Glen at Widefield. This thoughtfully laid-out model, complete with mountain views, offers incredible value with generous square footage, vaulted ceilings, and a seamless open-concept flow that makes entertaining effortless.
Convenient main-level living features a beautiful and well-lit living area with a fireplace and a private primary suite with an en-suite 5-piece bath. Elevated finishes throughout—granite countertops, stylish fixtures, and ample cabinetry—make this home both functional and appealing.
Downstairs, the fully finished basement expands your living potential, offering multiple additional bedrooms, a large rec room, and flexible space for a home gym, office, or guests—perfect for growing households or multigenerational living.
Enjoy the convenience of a 3-car tandem attached garage, ideal for extra vehicles, storage, or hobby space. Now priced at $530,000, this home stands out as one of the best values in the neighborhood in terms of lot size and square footage. Priced competitively, it delivers both style and space without compromise. Our sellers are ready to make a deal—don’t miss your chance to own this incredible home at an unbeatable price. Schedule your showing today!
Listing Details
- Property Type
- Residential
- Listing#
- 6588121
- Source
- REcolorado (Denver)
- Last Updated
- 10-30-2025 02:46pm
- Status
- Active
- Off Market Date
- 11-30--0001 12:00am
Property Details
- Property Subtype
- Single Family Residence
- Sold Price
- $529,900
- Original Price
- $550,000
- Location
- Colorado Springs, CO 80925
- SqFT
- 3531.00
- Year Built
- 2019
- Acres
- 0.15
- Bedrooms
- 4
- Bathrooms
- 3
- Levels
- One
Map
Property Level and Sizes
- SqFt Lot
- 6513.00
- Lot Features
- Ceiling Fan(s), Eat-in Kitchen, Entrance Foyer, Five Piece Bath, Granite Counters, High Ceilings, High Speed Internet
- Lot Size
- 0.15
- Basement
- Finished
- Common Walls
- No Common Walls
Financial Details
- Previous Year Tax
- 2804.00
- Year Tax
- 2024
- Is this property managed by an HOA?
- Yes
- Primary HOA Name
- Glen Filings No. 7-10
- Primary HOA Phone Number
- 866.473.2573
- Primary HOA Fees
- 110.00
- Primary HOA Fees Frequency
- Annually
Interior Details
- Interior Features
- Ceiling Fan(s), Eat-in Kitchen, Entrance Foyer, Five Piece Bath, Granite Counters, High Ceilings, High Speed Internet
- Appliances
- Cooktop, Dishwasher, Disposal, Gas Water Heater, Microwave, Oven, Range Hood, Refrigerator
- Laundry Features
- In Unit
- Electric
- Central Air
- Cooling
- Central Air
- Heating
- Forced Air
- Fireplaces Features
- Living Room
- Utilities
- Cable Available, Electricity Available, Natural Gas Available
Exterior Details
- Features
- Private Yard
- Lot View
- Mountain(s)
- Water
- Public
- Sewer
- Public Sewer
Garage & Parking
- Parking Features
- Concrete
Exterior Construction
- Roof
- Composition
- Construction Materials
- Frame
- Exterior Features
- Private Yard
- Builder Name
- Richmond American Homes
- Builder Source
- Public Records
Land Details
- PPA
- 0.00
- Road Frontage Type
- Public
- Road Responsibility
- Public Maintained Road
- Road Surface Type
- Paved
- Sewer Fee
- 0.00
Schools
- Elementary School
- Webster
- Middle School
- Janitell
- High School
- Mesa Ridge
Walk Score®
Listing Media
- Virtual Tour
- Click here to watch tour
Contact Agent
executed in 0.582 sec.













