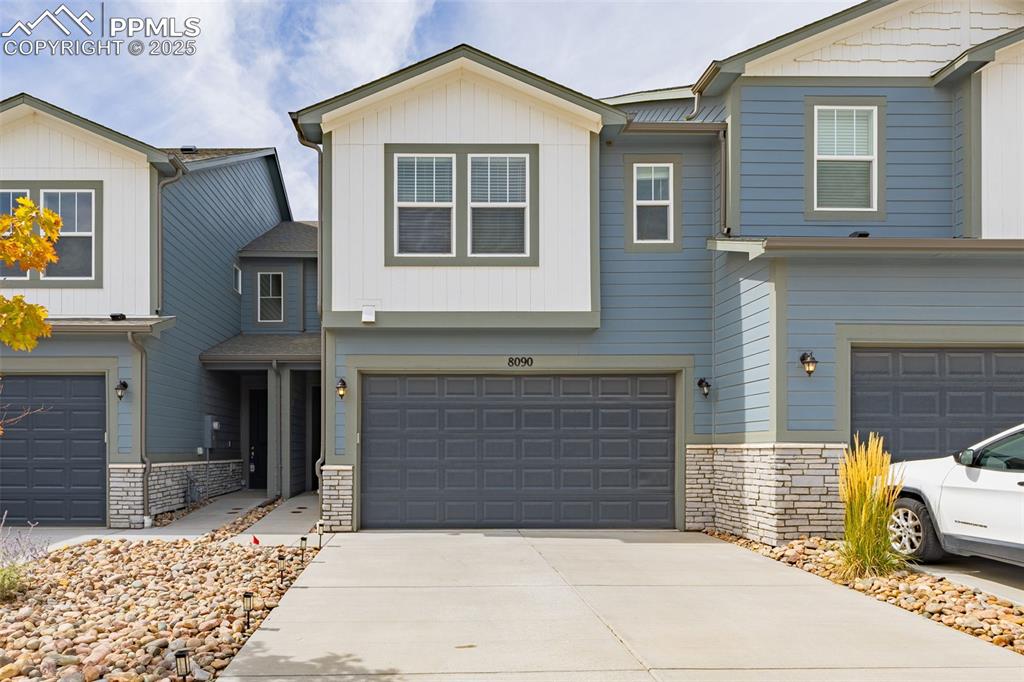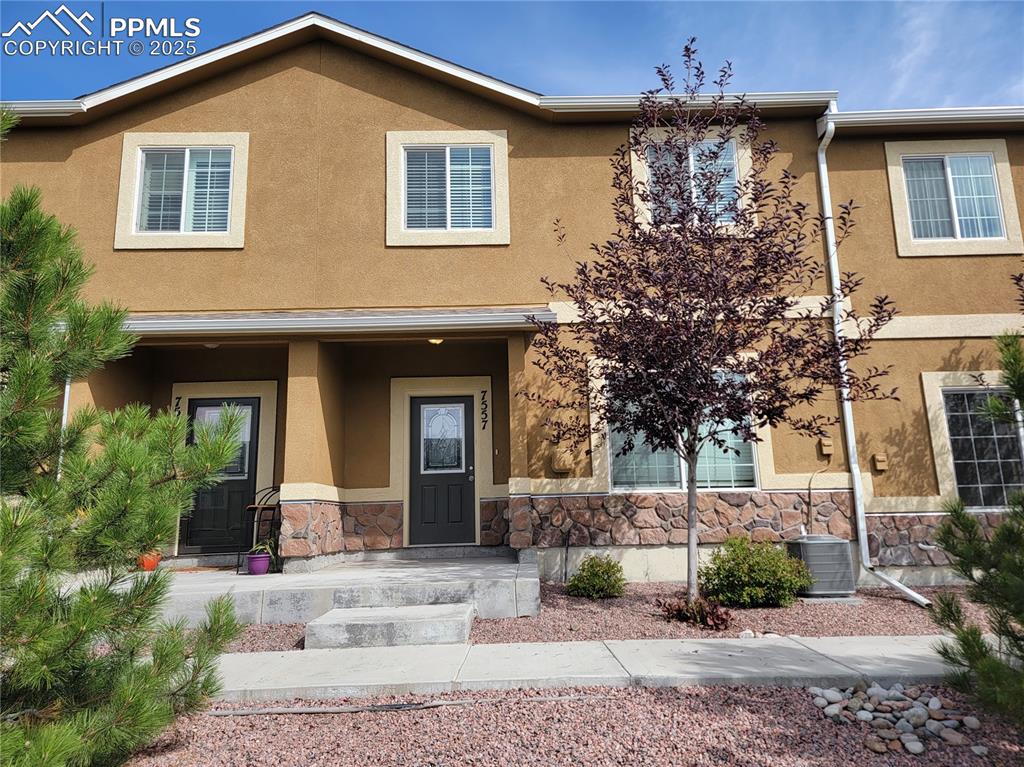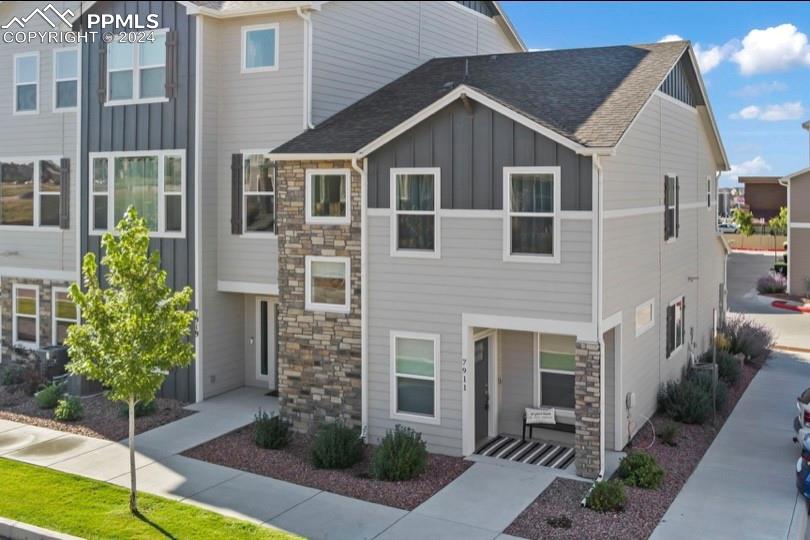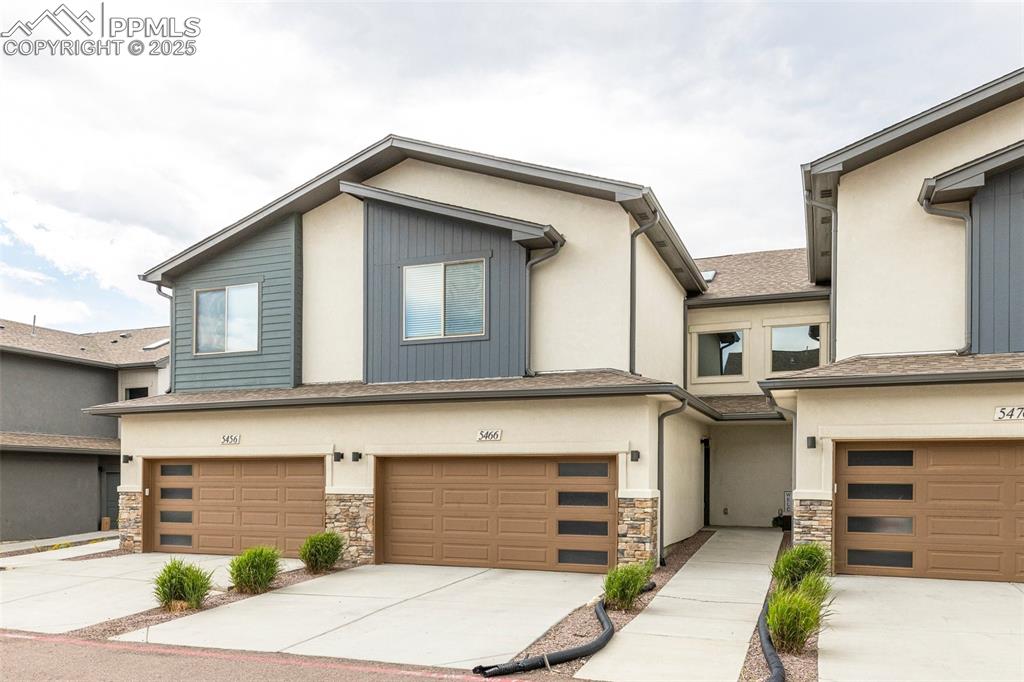9318 Arklow Way
Colorado Springs, CO 80927 — El Paso County — Banning Lewis Ranch NeighborhoodTownhome $450,000 Active Listing# 5721342
3 beds 1932 sqft 0.0711 acres 2020 build
Property Description
**Stunning three-level carriage-style home with stylish enhancements throughout.** Featuring three bedrooms, a versatile bonus room, 2.5 baths, and a roomy two-car garage, this home effortlessly blends comfort and practicality. A charming covered front porch invites you in—an ideal spot to unwind and take in the surroundings.Inside, you'll find sleek, low-maintenance vinyl flooring and an abundance of natural sunlight pouring in through oversized windows. The gourmet kitchen is a dream for any cooking enthusiast, showcasing granite countertops, premium cabinetry, and stainless steel appliances.The upper level hosts a spacious primary suite, complete with a private bath offering double vanities and a generous walk-in closet. The conveniently located laundry room is just steps from the bedrooms, making chores a breeze.At the top level, a flexible living space awaits—perfect for a home office, gym, playroom, or cozy retreat. Outside, enjoy a beautifully designed backyard with a wooden deck, ideal for relaxing or hosting guests.This home is nestled within a vibrant HOA community that’s highly utilized and well-loved by its residents. From neighborhood amenities to a strong sense of connection, it’s a place where neighbors become friends and pride of ownership shines.Don’t miss your chance to own this beautiful carriage home, where thoughtful upgrades and smart design come together to create a warm and functional safe haven.
Listing Details
- Property Type
- Townhome
- Listing#
- 5721342
- Source
- PPAR (Pikes Peak Association)
- Last Updated
- 04-14-2025 10:00pm
- Status
- Active
Property Details
- Location
- Colorado Springs, CO 80927
- SqFT
- 1932
- Year Built
- 2020
- Acres
- 0.0711
- Bedrooms
- 3
- Garage spaces
- 2
- Garage spaces count
- 2
Map
Property Level and Sizes
- SqFt Finished
- 1932
- SqFt Upper
- 1392
- SqFt Main
- 540
- Lot Description
- 360-degree View, Cul-de-sac, Mountain View, Trees/Woods
- Lot Size
- 3099.0000
- Base Floor Plan
- 3 Story
Financial Details
- Previous Year Tax
- 2678.00
- Year Tax
- 2022
Interior Details
- Appliances
- Dishwasher, Disposal, Kitchen Vent Fan, Microwave Oven, Oven, Refrigerator, Self Cleaning Oven
- Utilities
- Cable Available
- Handicap
- Hand Rails
Exterior Details
- Fence
- Rear
- Wells
- 0
- Water
- Municipal
Room Details
- Baths Full
- 1
- Main Floor Bedroom
- 0
- Laundry Availability
- Electric Hook-up
Garage & Parking
- Garage Type
- Attached
- Garage Spaces
- 2
- Garage Spaces
- 2
- Parking Features
- Garage Door Opener
Exterior Construction
- Structure
- Concrete,Framed on Lot,Frame
- Siding
- Alum/Vinyl/Steel
- Unit Description
- End Unit
- Roof
- Composite Shingle
- Construction Materials
- Existing Home
Land Details
- Water Tap Paid (Y/N)
- No
Schools
- School District
- Falcon-49
Walk Score®
Contact Agent
executed in 0.306 sec.













