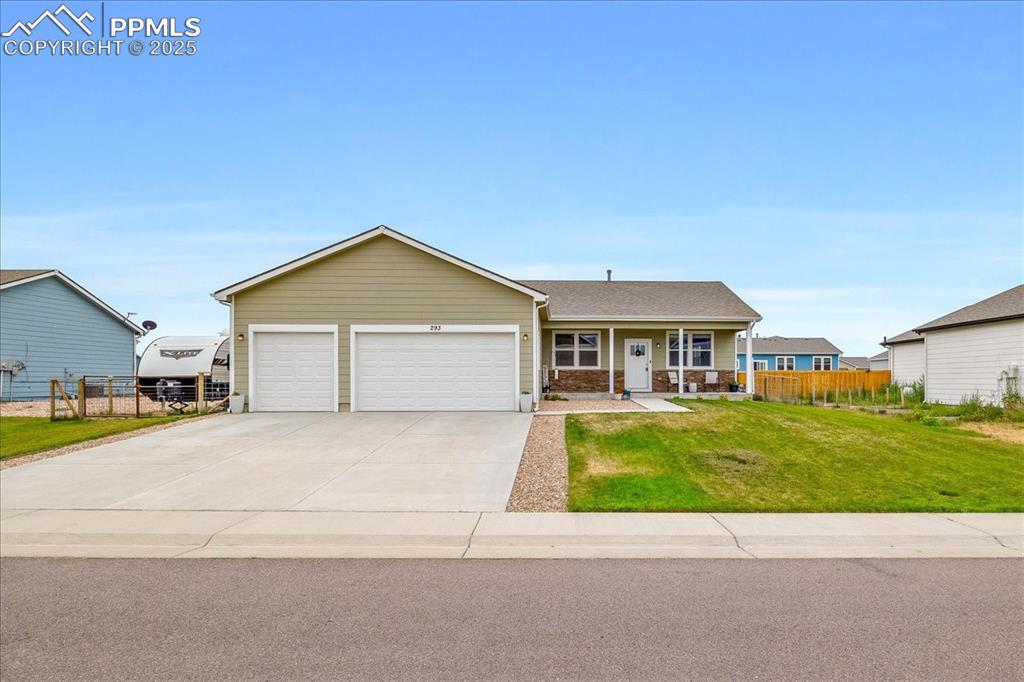1419 4th Place
Deer Trail, CO 80105 — Arapahoe County — East Bijou Ranch Estates NeighborhoodResidential $495,000 Coming Soon Listing# 2372616
3 beds 2 baths 3052.00 sqft Lot size: 48351.60 sqft 1.11 acres 2017 build
Property Description
*** This stunning custom home offers the perfect balance of space, serenity, and modern finishes. Nestled on over an acre of peaceful land, overlooking a beautiful open meadow with 3 spacious bedrooms, 2 baths, and 9-foot ceilings throughout. The heart of the home features a chef’s kitchen complete with granite countertops, ample prep space on the huge island and tons of storage. You’ll love the open floor plan that blends natural light with effortless flow, an eat-in kitchen/dining area and huge living room, perfect for entertaining. Retreat to the luxurious primary ensuite, with gorgeous tile and granite counters. Unwind on your oversized patio as you take in the peace and quiet of country living. Bonus features include a massive 1,500 sq ft workshop, an attached oversized 3-car garage, garden shed, a chicken coop, electric dog fence for your furry friends, and a huge unfinished basement with bathroom rough-in, ready for your creative touch and instant equity. Enjoy local restaurants, nearby schools, tons of open space and trails, RichMil Ranch and the Deer Trail Rodeo. Rare RA zoning, this property offers flexibility for your lifestyle, so let your imagination run wild—horses, goats, or rows of vegetables as far as the eye can see! Convenient access to I-70, Byers, Bennet, Strasburg and just 45 minutes to Denver, you can enjoy wide-open skies and rural charm without giving up city connection. Come experience wide-open living, comfort, and quiet elegance.
Listing Details
- Property Type
- Residential
- Listing#
- 2372616
- Source
- REcolorado (Denver)
- Last Updated
- 08-11-2025 05:25pm
- Status
- Coming Soon
- Off Market Date
- 11-30--0001 12:00am
Property Details
- Property Subtype
- Single Family Residence
- Sold Price
- $495,000
- Location
- Deer Trail, CO 80105
- SqFT
- 3052.00
- Year Built
- 2017
- Acres
- 1.11
- Bedrooms
- 3
- Bathrooms
- 2
- Levels
- One
Map
Property Level and Sizes
- SqFt Lot
- 48351.60
- Lot Features
- Ceiling Fan(s), Eat-in Kitchen, Five Piece Bath, Granite Counters, High Ceilings, High Speed Internet, Kitchen Island, No Stairs, Open Floorplan, Pantry, Primary Suite, Walk-In Closet(s)
- Lot Size
- 1.11
- Foundation Details
- Concrete Perimeter
- Basement
- Bath/Stubbed, Full, Interior Entry, Sump Pump, Unfinished
Financial Details
- Previous Year Tax
- 2389.00
- Year Tax
- 2024
- Primary HOA Fees
- 0.00
Interior Details
- Interior Features
- Ceiling Fan(s), Eat-in Kitchen, Five Piece Bath, Granite Counters, High Ceilings, High Speed Internet, Kitchen Island, No Stairs, Open Floorplan, Pantry, Primary Suite, Walk-In Closet(s)
- Appliances
- Dishwasher, Disposal, Freezer, Microwave, Oven, Sump Pump
- Electric
- Central Air
- Flooring
- Carpet, Laminate, Tile
- Cooling
- Central Air
- Heating
- Forced Air
- Utilities
- Cable Available, Electricity Connected, Internet Access (Wired), Phone Available, Propane
Exterior Details
- Features
- Lighting, Private Yard, Rain Gutters
- Lot View
- Meadow, Plains
- Water
- Public
- Sewer
- Septic Tank
Garage & Parking
- Parking Features
- Concrete, Insulated Garage, Oversized, Storage
Exterior Construction
- Roof
- Composition
- Construction Materials
- Cement Siding, Frame
- Exterior Features
- Lighting, Private Yard, Rain Gutters
- Window Features
- Double Pane Windows, Egress Windows
- Security Features
- Smoke Detector(s)
- Builder Source
- Public Records
Land Details
- PPA
- 0.00
- Road Frontage Type
- Public
- Road Responsibility
- Public Maintained Road
- Road Surface Type
- Dirt, Gravel
- Sewer Fee
- 0.00
Schools
- Elementary School
- Deer Trail School
- Middle School
- Deer Trail School
- High School
- Deer Trail School
Walk Score®
Contact Agent
executed in 0.279 sec.













