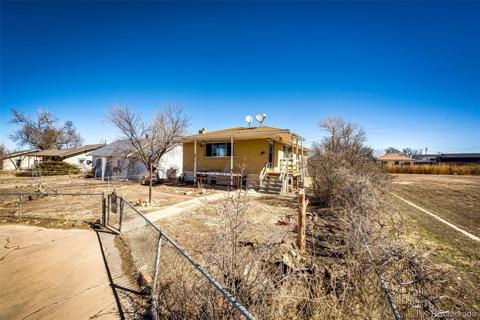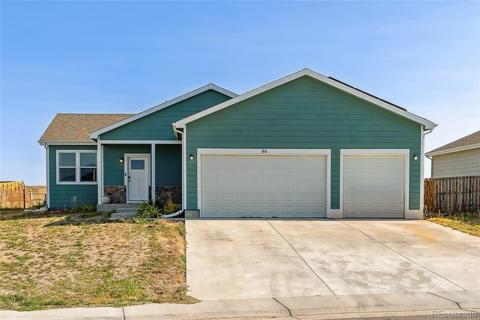536 10th Avenue
Deer Trail, CO 80105 — Arapahoe County — Eastridge NeighborhoodResidential $350,000 Pending Listing# 1517735
4 beds 3 baths 2688.00 sqft Lot size: 11761.00 sqft 0.27 acres 2001 build
Property Description
Charming Stucco Ranch with Modern Comforts at 536 10th Ave, Deer Trail, CO
Nestled in a quiet cul-de-sac, this beautiful stucco ranch perfectly blends rustic charm and modern amenities. With a commercial-grade flat roof completed in 2017, this home is built to last and designed to impress. The open floor plan is enhanced by stunning wood beams, creating a warm and inviting atmosphere. Step into the primary suite, where you’ll find a luxurious 5-piece en-suite bathroom complete with a relaxing jetted tub—your oasis after a long day. 2 additional bedrooms and full bath are located on the opposite end of the home.
The spacious, daylight basement provides an expansive living area. It features a fourth bedroom that’s perfect for guests, a home office, or a hobby room. With an over-sized garage and RV parking, there’s plenty of space for all your vehicles and outdoor toys.
The home’s newer AC, microwave, oven, washer, and dryer ensure you’ll enjoy the best modern convenience from day one. Enjoy RO water from your kitchen sink.
The fully fenced backyard is your private retreat, complete with a shed for extra storage and plenty of space for outdoor activities. Watch the Deer Trail fireworks from your front porch, or soak in the breathtaking sunrises and sunsets that paint the sky with vibrant colors.
Located far enough from the city to enjoy peaceful stargazing right outside your door, this home offers the tranquility of country living with easy access to urban amenities.
Don’t miss out on this incredible opportunity to make 536 10th Ave your home. Schedule your showing today and start living the lifestyle you’ve always dreamed of!
Listing Details
- Property Type
- Residential
- Listing#
- 1517735
- Source
- REcolorado (Denver)
- Last Updated
- 11-19-2024 06:05pm
- Status
- Pending
- Status Conditions
- None Known
- Off Market Date
- 11-19-2024 12:00am
Property Details
- Property Subtype
- Single Family Residence
- Sold Price
- $350,000
- Original Price
- $400,000
- Location
- Deer Trail, CO 80105
- SqFT
- 2688.00
- Year Built
- 2001
- Acres
- 0.27
- Bedrooms
- 4
- Bathrooms
- 3
- Levels
- One
Map
Property Level and Sizes
- SqFt Lot
- 11761.00
- Lot Features
- Ceiling Fan(s), Eat-in Kitchen, Kitchen Island, Open Floorplan, Primary Suite, Smoke Free, Tile Counters, Walk-In Closet(s)
- Lot Size
- 0.27
- Foundation Details
- Concrete Perimeter, Slab
- Basement
- Finished
Financial Details
- Previous Year Tax
- 1935.00
- Year Tax
- 2023
- Primary HOA Fees
- 0.00
Interior Details
- Interior Features
- Ceiling Fan(s), Eat-in Kitchen, Kitchen Island, Open Floorplan, Primary Suite, Smoke Free, Tile Counters, Walk-In Closet(s)
- Appliances
- Convection Oven, Cooktop, Dishwasher, Disposal, Dryer, Microwave, Refrigerator, Self Cleaning Oven, Tankless Water Heater, Washer, Water Purifier
- Electric
- Central Air
- Flooring
- Carpet, Laminate, Tile
- Cooling
- Central Air
- Heating
- Forced Air
- Utilities
- Electricity Connected, Natural Gas Connected, Phone Connected
Exterior Details
- Features
- Garden, Private Yard
- Water
- Public
- Sewer
- Public Sewer
Garage & Parking
- Parking Features
- Heated Garage, Oversized
Exterior Construction
- Roof
- Membrane
- Construction Materials
- Steel, Stucco
- Exterior Features
- Garden, Private Yard
- Window Features
- Double Pane Windows, Window Coverings, Window Treatments
- Security Features
- Carbon Monoxide Detector(s), Smoke Detector(s)
- Builder Source
- Public Records
Land Details
- PPA
- 0.00
- Road Responsibility
- Public Maintained Road
- Road Surface Type
- Gravel
- Sewer Fee
- 0.00
Schools
- Elementary School
- Deer Trail School
- Middle School
- Deer Trail School
- High School
- Deer Trail School
Walk Score®
Listing Media
- Virtual Tour
- Click here to watch tour
Contact Agent
executed in 2.245 sec.













