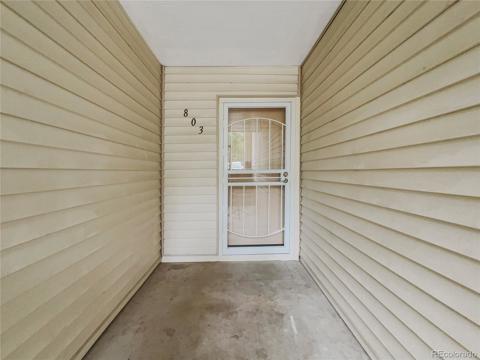4385 S Balsam Street #8-104
Denver, CO 80123 — Denver County — Lakeshore Villlage NeighborhoodCondominium $370,000 Active Listing# 3422941
2 beds 2 baths 1028.00 sqft 2001 build
Property Description
Great main floor unit, no stairs. Clean and well kept. Vacant. Large primary suite with walk in closet, double sink vanity,large laundry room with washer and dryer. Open floor plan withgas fireplace, newer hardwood flooring. Complex is in a park like setting with a swiimng pool, volleyball court , assigned parking.
Great location with shopping and restuarants near by along with recreation centers and hiking trails. Easy access to Bear Creek Lake, Red Rocks and many golf courses.
Seller may ckosr to particpate in a 1031 exchange and buyer agrees to co operate.
Listing Details
- Property Type
- Condominium
- Listing#
- 3422941
- Source
- REcolorado (Denver)
- Last Updated
- 12-02-2024 07:36pm
- Status
- Active
- Off Market Date
- 11-30--0001 12:00am
Property Details
- Property Subtype
- Condominium
- Sold Price
- $370,000
- Original Price
- $370,000
- Location
- Denver, CO 80123
- SqFT
- 1028.00
- Year Built
- 2001
- Bedrooms
- 2
- Bathrooms
- 2
- Levels
- Three Or More
Map
Property Level and Sizes
- Lot Features
- Eat-in Kitchen, No Stairs, Walk-In Closet(s)
- Foundation Details
- Concrete Perimeter
- Common Walls
- End Unit, 2+ Common Walls
Financial Details
- Previous Year Tax
- 1525.00
- Year Tax
- 2022
- Is this property managed by an HOA?
- Yes
- Primary HOA Name
- Lakeshore Village
- Primary HOA Phone Number
- 303-221-1117
- Primary HOA Amenities
- Clubhouse, Pool
- Primary HOA Fees Included
- Reserves, Insurance, Irrigation, Maintenance Grounds, Maintenance Structure, Sewer, Snow Removal, Trash
- Primary HOA Fees
- 2820.00
- Primary HOA Fees Frequency
- Annually
Interior Details
- Interior Features
- Eat-in Kitchen, No Stairs, Walk-In Closet(s)
- Appliances
- Dishwasher, Disposal, Dryer, Gas Water Heater, Microwave, Oven, Range, Refrigerator, Washer
- Laundry Features
- In Unit
- Electric
- Central Air
- Flooring
- Carpet, Tile
- Cooling
- Central Air
- Heating
- Forced Air
- Fireplaces Features
- Dining Room, Gas Log
- Utilities
- Electricity Connected, Internet Access (Wired), Natural Gas Connected
Exterior Details
- Water
- Public
- Sewer
- Public Sewer
Garage & Parking
- Parking Features
- Asphalt
Exterior Construction
- Roof
- Composition
- Construction Materials
- Frame
- Window Features
- Double Pane Windows
- Security Features
- Security System
- Builder Source
- Public Records
Land Details
- PPA
- 0.00
- Road Frontage Type
- Public
- Road Responsibility
- Public Maintained Road
- Road Surface Type
- Paved
- Sewer Fee
- 0.00
Schools
- Elementary School
- Grant Ranch E-8
- Middle School
- Grant Ranch E-8
- High School
- John F. Kennedy
Walk Score®
Listing Media
- Virtual Tour
- Click here to watch tour
Contact Agent
executed in 0.539 sec.













