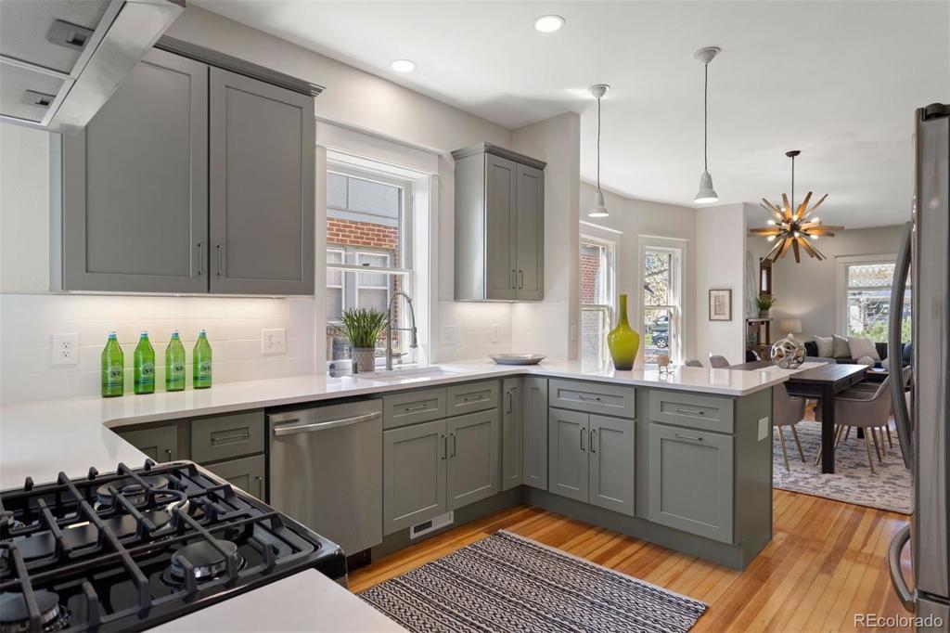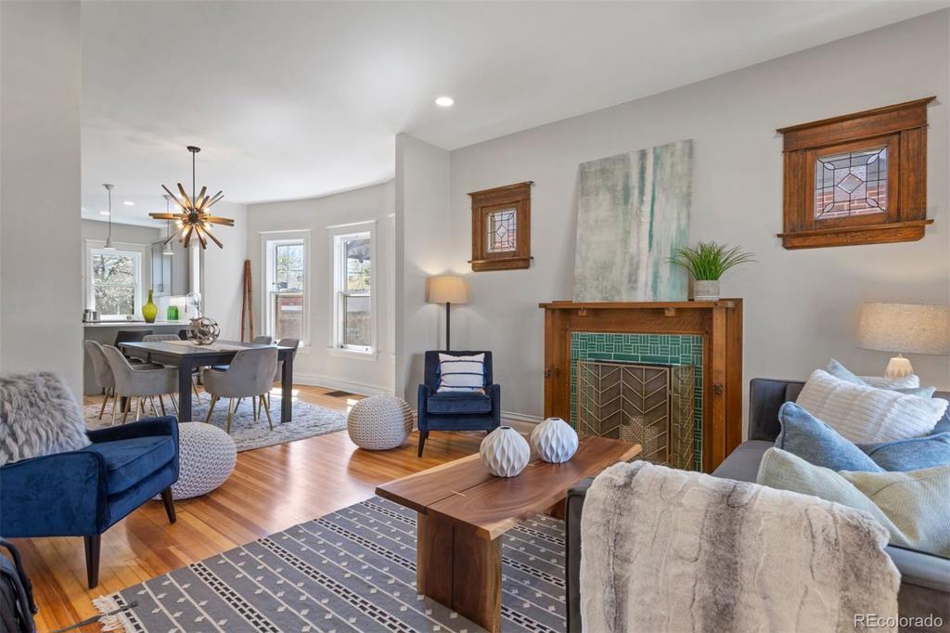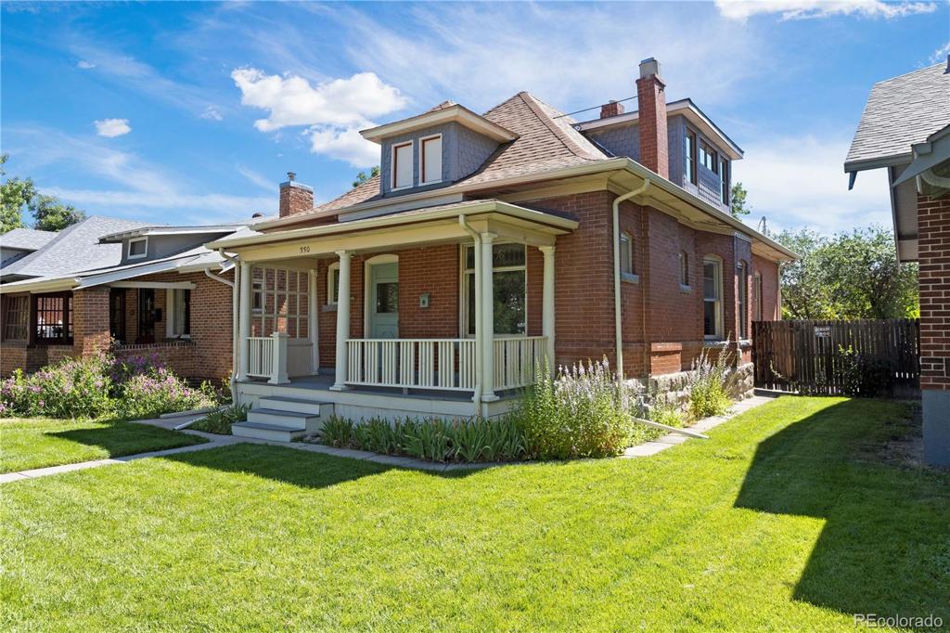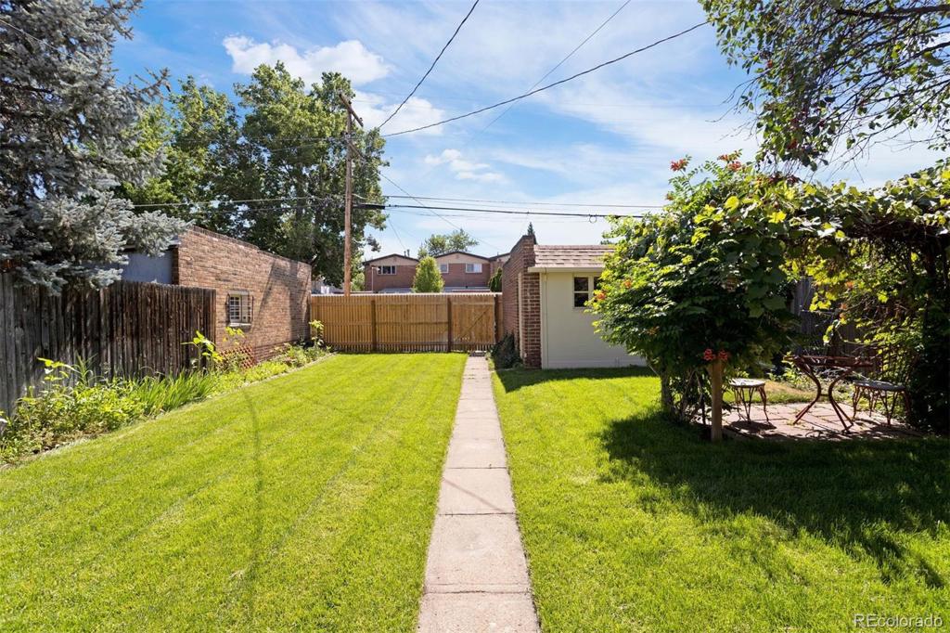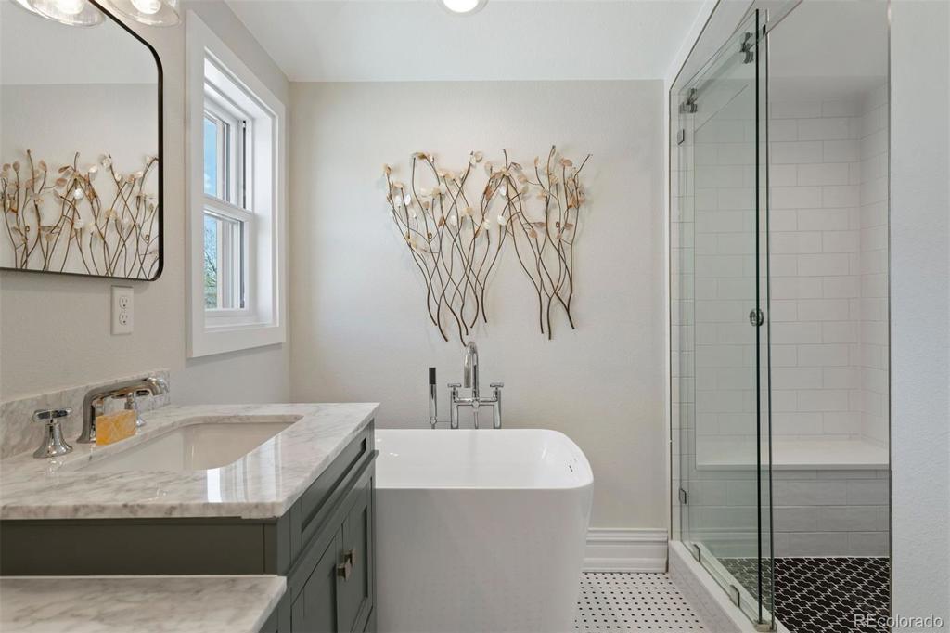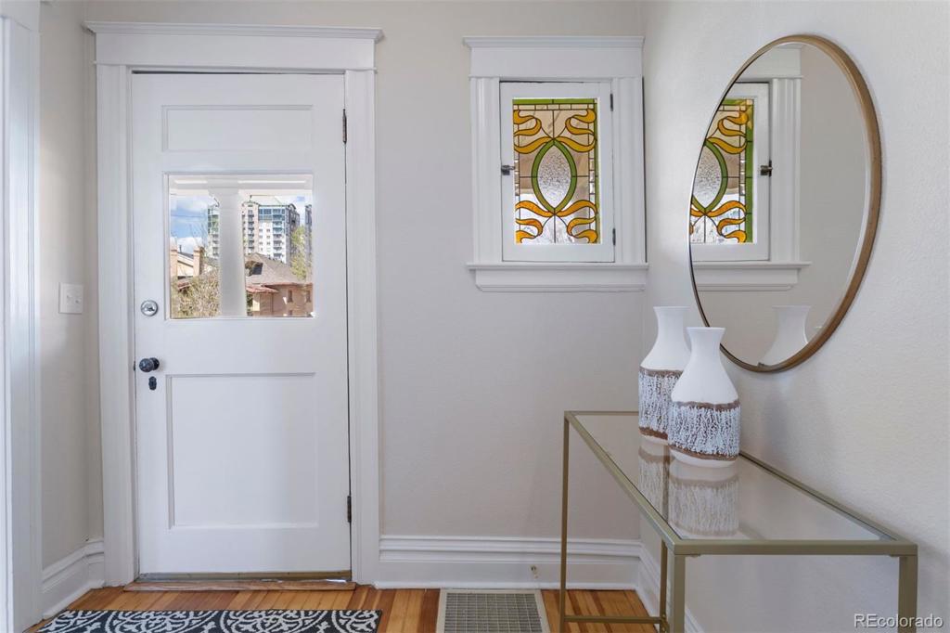330 N Washington Street
Denver, CO 80203 — Denver County — Arlington Park NeighborhoodOpen House - Public: Sat Jan 11, 1:00PM-3:00PM
Residential $950,000 Active Listing# 7010532
3 beds 2 baths 2038.00 sqft Lot size: 5000.00 sqft 0.11 acres 1911 build
Property Description
NEW PRICE: Incredible renovation! Darling home with front porch perfect for people viewing. New second floor with full primary suite - 2 walk-in closets, all new bath with soaking tub and walk-in shower, ceilings tall enough for the tallest Buyer to feel at home! Main floor opened up to a great room with new kitchen including cabinets, counters, and stainless appliances. One main floor bedroom is full sized and private. The second is smaller, twin bed sized, and ideal for the home office. On the back, with the coolest floor in Denver, is a flex room, currently set up as a laundry that will hold full sized side by side washer and dryer with folding area but there is a second laundry in the basement. If you need that extra room for watching TV, a home office, this space is perfect! Huge back yard with cherry tree, grape vine covered pergola with patio for al fresco dining, lawn for dogs, kids or croquet. The renovation involved an architect designed first and second floors, permits were pulled, final inspection is complete. Sellers did the work, you get to enjoy it! This house is a WOW!
Listing Details
- Property Type
- Residential
- Listing#
- 7010532
- Source
- REcolorado (Denver)
- Last Updated
- 01-08-2025 12:21am
- Status
- Active
- Off Market Date
- 11-30--0001 12:00am
Property Details
- Property Subtype
- Single Family Residence
- Sold Price
- $950,000
- Original Price
- $1,050,000
- Location
- Denver, CO 80203
- SqFT
- 2038.00
- Year Built
- 1911
- Acres
- 0.11
- Bedrooms
- 3
- Bathrooms
- 2
- Levels
- Two
Map
Property Level and Sizes
- SqFt Lot
- 5000.00
- Lot Features
- Entrance Foyer, Five Piece Bath, High Ceilings, Primary Suite, Smoke Free, Vaulted Ceiling(s), Walk-In Closet(s)
- Lot Size
- 0.11
- Basement
- Partial
- Common Walls
- No Common Walls
Financial Details
- Previous Year Tax
- 3344.00
- Year Tax
- 2023
- Primary HOA Fees
- 0.00
Interior Details
- Interior Features
- Entrance Foyer, Five Piece Bath, High Ceilings, Primary Suite, Smoke Free, Vaulted Ceiling(s), Walk-In Closet(s)
- Appliances
- Dishwasher, Disposal, Range, Range Hood, Refrigerator, Self Cleaning Oven
- Electric
- Central Air
- Flooring
- Tile, Wood
- Cooling
- Central Air
- Heating
- Forced Air, Natural Gas
- Fireplaces Features
- Living Room
Exterior Details
- Features
- Garden, Private Yard
- Water
- Public
- Sewer
- Public Sewer
Garage & Parking
Exterior Construction
- Roof
- Composition
- Construction Materials
- Brick
- Exterior Features
- Garden, Private Yard
- Window Features
- Bay Window(s), Double Pane Windows
- Builder Source
- Plans
Land Details
- PPA
- 0.00
- Sewer Fee
- 0.00
Schools
- Elementary School
- Dora Moore
- Middle School
- Morey
- High School
- East
Walk Score®
Listing Media
- Virtual Tour
- Click here to watch tour
Contact Agent
executed in 4.118 sec.




