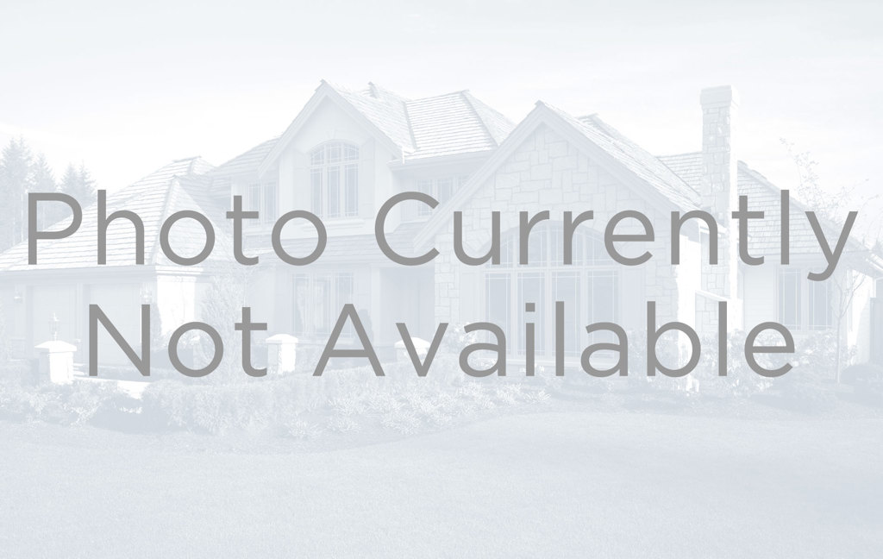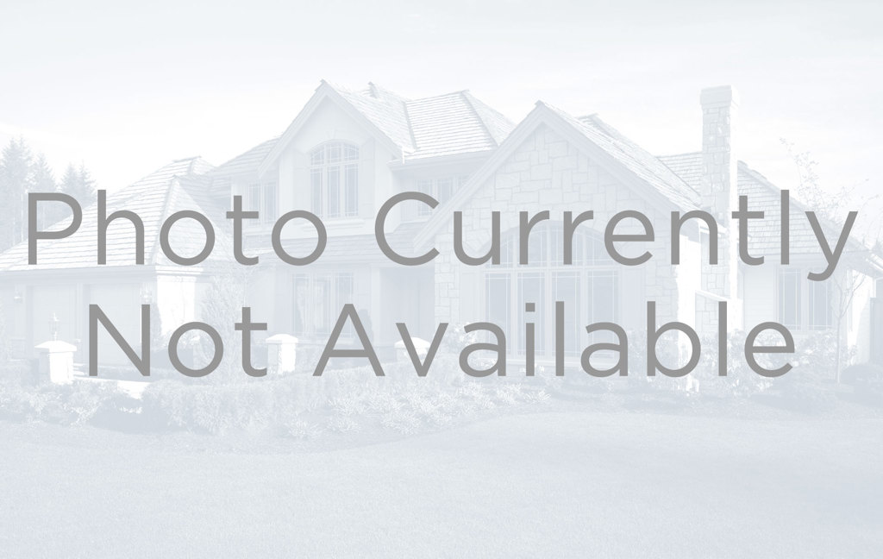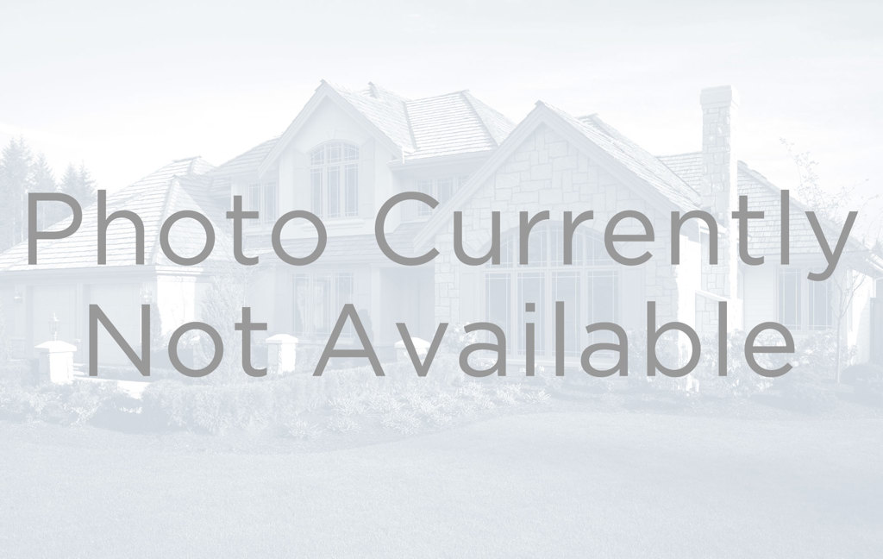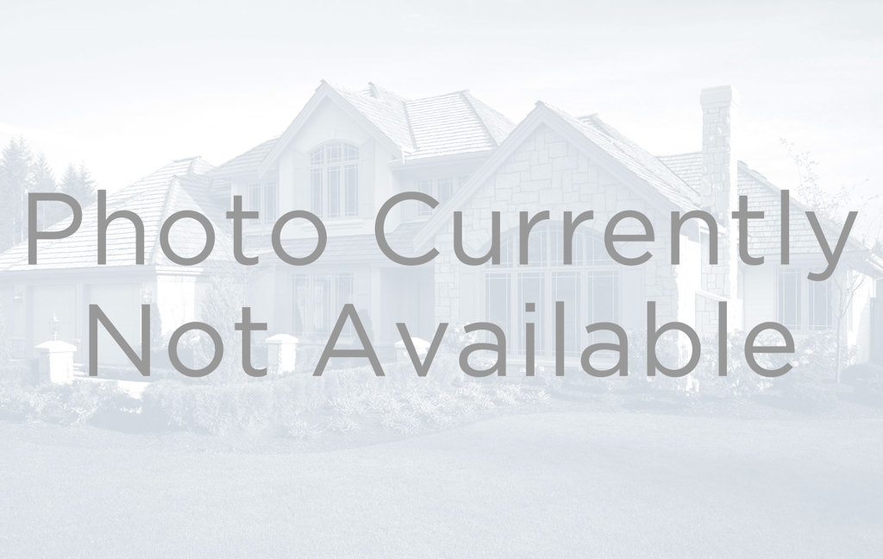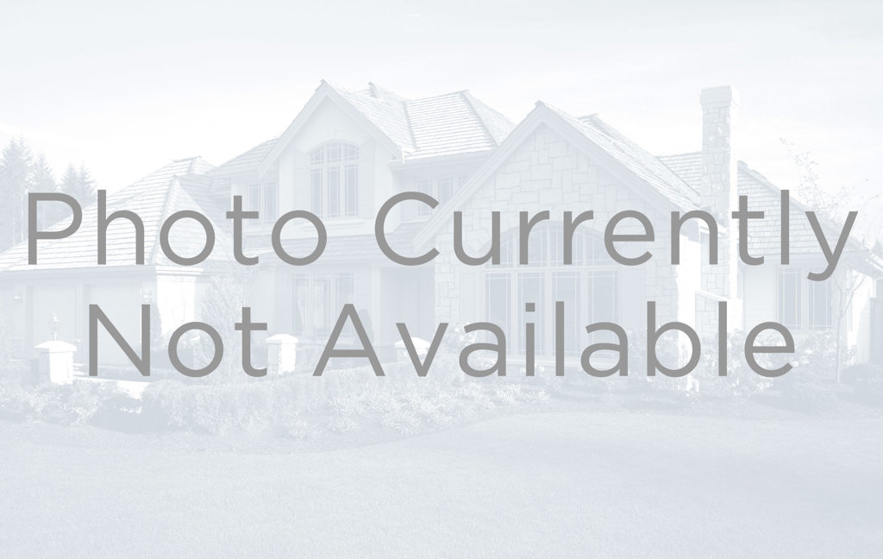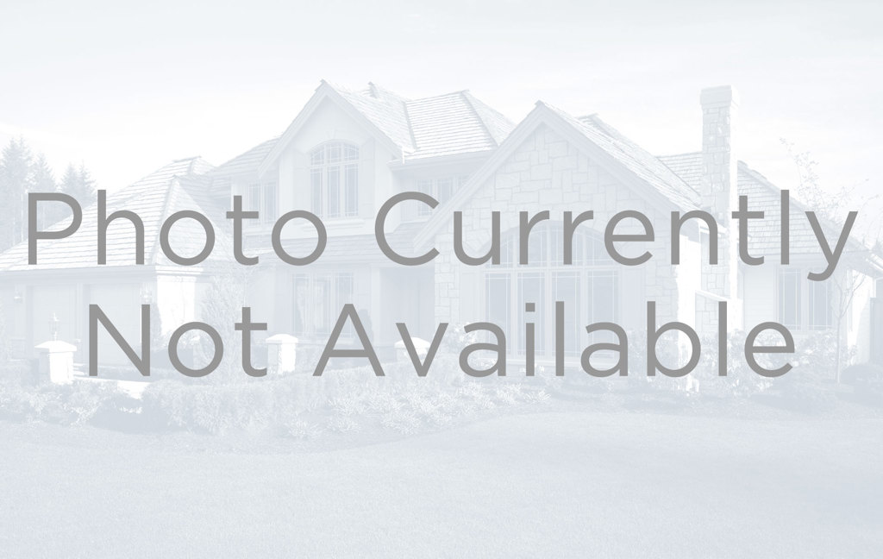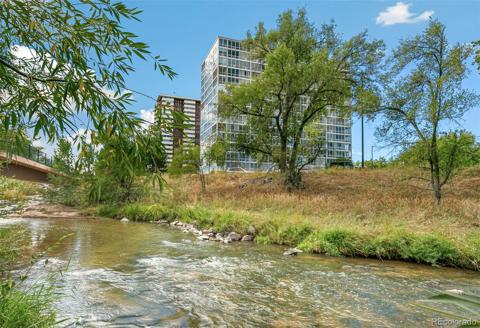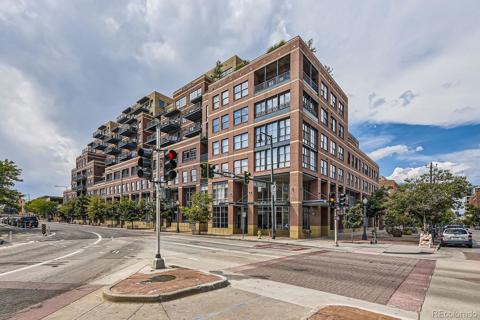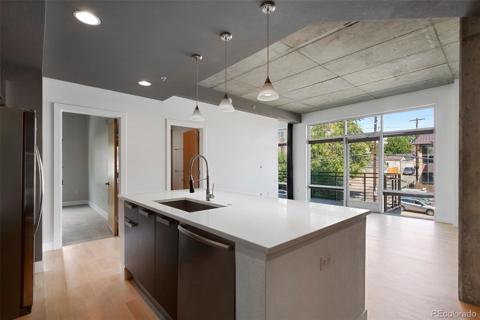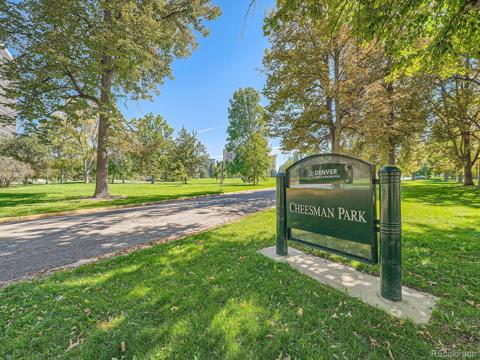475 W 12th Avenue #5A
Denver, CO 80204 — Denver County — Golden Triangle NeighborhoodCondominium $475,000 Coming Soon Listing# 3835654
1 beds 2 baths 1084.00 sqft 1999 build
Property Description
This stunning condo boasts an incredible city location, offering both style and convenience. With impressive 9- and 10-foot ceilings, the space feels bright and expansive with sleek, modern finishes throughout. Step outside onto the incredible 450+ square foot balcony—perfect for taking in the fresh air and extra living space.
With a second garage space available for purchase and the flexibility to rent for medium-term stays (90-day minimum), this condo offers both convenience and investment potential. Located in a prime spot, you'll be close to all that Denver has to offer.
Listing Details
- Property Type
- Condominium
- Listing#
- 3835654
- Source
- REcolorado (Denver)
- Last Updated
- 10-03-2024 11:01pm
- Status
- Coming Soon
- Off Market Date
- 11-30--0001 12:00am
Property Details
- Property Subtype
- Condominium
- Sold Price
- $475,000
- Location
- Denver, CO 80204
- SqFT
- 1084.00
- Year Built
- 1999
- Bedrooms
- 1
- Bathrooms
- 2
- Levels
- One
Map
Property Level and Sizes
- Lot Features
- Granite Counters, High Ceilings, Primary Suite
- Foundation Details
- Concrete Perimeter
- Common Walls
- End Unit
Financial Details
- Previous Year Tax
- 2545.00
- Year Tax
- 2023
- Is this property managed by an HOA?
- Yes
- Primary HOA Name
- Belvedere Tower
- Primary HOA Phone Number
- 303-944-1717
- Primary HOA Amenities
- Clubhouse, Front Desk
- Primary HOA Fees Included
- Reserves, Insurance, Maintenance Grounds, Maintenance Structure, On-Site Check In, Security, Sewer, Snow Removal, Water
- Primary HOA Fees
- 509.00
- Primary HOA Fees Frequency
- Monthly
Interior Details
- Interior Features
- Granite Counters, High Ceilings, Primary Suite
- Appliances
- Dishwasher, Dryer, Microwave, Oven, Self Cleaning Oven, Washer
- Electric
- Central Air
- Flooring
- Laminate, Tile
- Cooling
- Central Air
- Heating
- Forced Air
- Utilities
- Electricity Connected, Natural Gas Connected
Exterior Details
- Features
- Balcony, Elevator
- Lot View
- City, Mountain(s)
- Water
- Public
- Sewer
- Public Sewer
Garage & Parking
- Parking Features
- Heated Garage
Exterior Construction
- Roof
- Composition
- Construction Materials
- Cement Siding, Concrete
- Exterior Features
- Balcony, Elevator
- Security Features
- 24 Hour Security, Carbon Monoxide Detector(s), Secured Garage/Parking, Security Entrance
- Builder Source
- Public Records
Land Details
- PPA
- 0.00
- Sewer Fee
- 0.00
Schools
- Elementary School
- Greenlee
- Middle School
- Strive Westwood
- High School
- West
Walk Score®
Contact Agent
executed in 3.307 sec.




