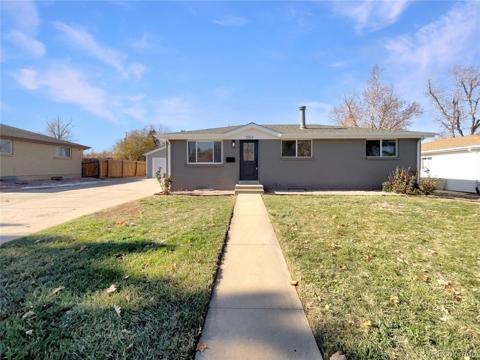633 Lowell Boulevard
Denver, CO 80204 — Denver County — Windsor NeighborhoodResidential $550,000 Coming Soon Listing# 7853226
3 beds 2 baths 1900.00 sqft Lot size: 5940.00 sqft 0.14 acres 1929 build
Property Description
Enchanting Villa Park Bungalow - A Cozy Haven with Income Potential
Step into the welcoming embrace of 633 Lowell Boulevard, a delightful 3-bedroom, 2-bath bungalow cradled in the serene community of Villa Park. This home is a treasure trove of charm, from the elegant lighting fixtures that welcome you to the graceful archway that fluidly connects the living and dining spaces, crafting an open yet intimate atmosphere.
Gather around the inviting brick fireplace in the living room, where built-in shelving and light hardwood flooring add layers of warmth and character. The kitchen is a nostalgic nod to retro elegance with its checkerboard flooring and modern updates, including sleek granite countertops and stainless steel appliances, all set against a backdrop of ample storage space.
The main floor offers a peaceful retreat with two well-appointed bedrooms and a full bath, while the basement features a versatile open area, a large bathroom, and an additional non-conforming bedroom, ideal for hosting guests or as a profitable Airbnb venture.
Positioned moments from a light rail stop, Barnum Park, diverse shopping options, and the creative pulse of Meow Wolf, this location seamlessly blends tranquility with urban convenience. The spacious covered front porch invites you to unwind or entertain, making this bungalow not just a house, but a home to fall in love with, promising both comfort and potential income.
Listing Details
- Property Type
- Residential
- Listing#
- 7853226
- Source
- REcolorado (Denver)
- Last Updated
- 03-28-2025 12:20am
- Status
- Coming Soon
- Off Market Date
- 11-30--0001 12:00am
Property Details
- Property Subtype
- Single Family Residence
- Sold Price
- $550,000
- Location
- Denver, CO 80204
- SqFT
- 1900.00
- Year Built
- 1929
- Acres
- 0.14
- Bedrooms
- 3
- Bathrooms
- 2
- Levels
- One
Map
Property Level and Sizes
- SqFt Lot
- 5940.00
- Lot Features
- Built-in Features, Ceiling Fan(s), Eat-in Kitchen, Granite Counters, Open Floorplan
- Lot Size
- 0.14
- Basement
- Finished, Full
Financial Details
- Previous Year Tax
- 2589.00
- Year Tax
- 2023
- Primary HOA Fees
- 0.00
Interior Details
- Interior Features
- Built-in Features, Ceiling Fan(s), Eat-in Kitchen, Granite Counters, Open Floorplan
- Appliances
- Dishwasher, Disposal, Microwave, Oven, Range, Refrigerator
- Electric
- Central Air
- Flooring
- Carpet, Tile
- Cooling
- Central Air
- Heating
- Floor Furnace, Natural Gas
- Fireplaces Features
- Living Room, Wood Burning
Exterior Details
- Features
- Private Yard
- Water
- Public
- Sewer
- Public Sewer
Garage & Parking
Exterior Construction
- Roof
- Composition
- Construction Materials
- Frame, Other, Stone
- Exterior Features
- Private Yard
- Window Features
- Window Coverings
- Security Features
- Carbon Monoxide Detector(s), Smoke Detector(s)
- Builder Source
- Public Records
Land Details
- PPA
- 0.00
- Sewer Fee
- 0.00
Schools
- Elementary School
- Eagleton
- Middle School
- Strive Lake
- High School
- North
Walk Score®
Listing Media
- Virtual Tour
- Click here to watch tour
Contact Agent
executed in 0.338 sec.




)
)
)
)
)
)



