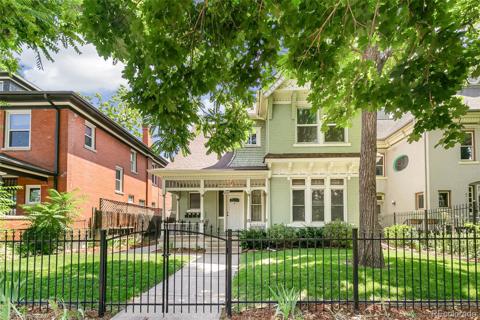3027 Lawrence Street
Denver, CO 80205 — Denver County — Rino NeighborhoodDuplex $900,000 Active Listing# 6064315
3 beds 2 baths 1880.00 sqft Lot size: 3122.00 sqft 0.07 acres 1880 build
Property Description
LOCATION, LOCATION, LOCATION - Rare opportunity to own both sides of this Curtis Park Duplex half a block to the most exciting and vibrant part of RINO which is Upper Larimer all the way from Denver Central Market to Fish and Beer and beyond. A true duplex that has two addresses and separate utilities for gas and electric. Beautiful front yard has covered patio and automatic sprinkler system. FRONT/MAIN UNIT features beautifully remodeled kitchen with hickory cabinets, granite tile countertops, newer stainless appliances, recessed lighting, eating area and breakfast bar. Large laundry room with front load washer/dryer, lots of glass block windows for light with privacy, built-in entertainment center, French doors to 2nd bedroom and spacious walk-in closet in primary. Easy to rent or occupy $2600+ BACK UNIT is spacious with some nice updating. Always easy to rent, currently $1500/mo but could go up. Kitchen has refrigerator, dishwasher, disposal, stove, built-in micro. Skylights, A/C unit
Well maintained and loved property. LIVE IN ONE UNIT AND RENT THE OTHER FOR INCOME! Two off-street parking spaces!
Beautiful neighborhood block on Lawrence St and walking distance to all that Larimer St has to offer, A-line to airport, light rail, Coors Field, Barcelona, Fish and Beer, Coffee Shops, Bars, South Platte River Trail, Downtown Denver, and more. Two blocks from Curtis Park! Could be amazing opportunity for AirBandB or owner occupied investment. AMAZING INCOME UPSIDE AND APPRECIATING POPULAR NEIGHBORHOOD!
Listing Details
- Property Type
- Duplex
- Listing#
- 6064315
- Source
- REcolorado (Denver)
- Last Updated
- 01-01-2025 10:38pm
- Status
- Active
- Off Market Date
- 11-30--0001 12:00am
Property Details
- Property Subtype
- Duplex
- Sold Price
- $900,000
- Original Price
- $849,900
- Location
- Denver, CO 80205
- SqFT
- 1880.00
- Year Built
- 1880
- Acres
- 0.07
- Bedrooms
- 3
- Bathrooms
- 2
- Levels
- One
Map
Property Level and Sizes
- SqFt Lot
- 3122.00
- Lot Features
- Breakfast Nook, Built-in Features, Ceiling Fan(s), Eat-in Kitchen, Granite Counters, High Ceilings, High Speed Internet, Kitchen Island, Pantry, Smoke Free, Tile Counters, Vaulted Ceiling(s), Walk-In Closet(s), Wired for Data
- Lot Size
- 0.07
- Basement
- Partial
- Common Walls
- No One Above, No One Below, 1 Common Wall
Financial Details
- Previous Year Tax
- 3746.00
- Year Tax
- 2023
- Primary HOA Fees
- 0.00
Interior Details
- Interior Features
- Breakfast Nook, Built-in Features, Ceiling Fan(s), Eat-in Kitchen, Granite Counters, High Ceilings, High Speed Internet, Kitchen Island, Pantry, Smoke Free, Tile Counters, Vaulted Ceiling(s), Walk-In Closet(s), Wired for Data
- Appliances
- Dishwasher, Disposal, Dryer, Gas Water Heater, Microwave, Oven, Range, Refrigerator, Self Cleaning Oven, Washer
- Electric
- Air Conditioning-Room, Central Air
- Flooring
- Bamboo, Carpet, Tile, Wood
- Cooling
- Air Conditioning-Room, Central Air
- Heating
- Forced Air, Natural Gas
- Utilities
- Cable Available, Electricity Connected, Internet Access (Wired), Natural Gas Connected
Exterior Details
- Water
- Public
- Sewer
- Public Sewer
Garage & Parking
- Parking Features
- Concrete
Exterior Construction
- Roof
- Composition
- Construction Materials
- Brick, Frame
- Security Features
- Carbon Monoxide Detector(s), Smoke Detector(s)
- Builder Source
- Public Records
Land Details
- PPA
- 0.00
- Sewer Fee
- 0.00
Schools
- Elementary School
- Cole Arts And Science Academy
- Middle School
- Bruce Randolph
- High School
- East
Walk Score®
Listing Media
- Virtual Tour
- Click here to watch tour
Contact Agent
executed in 3.300 sec.













