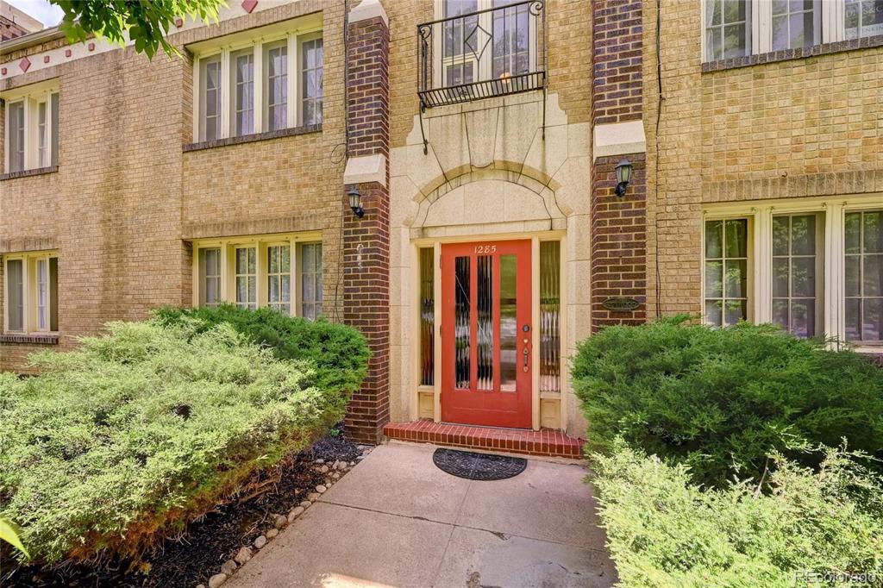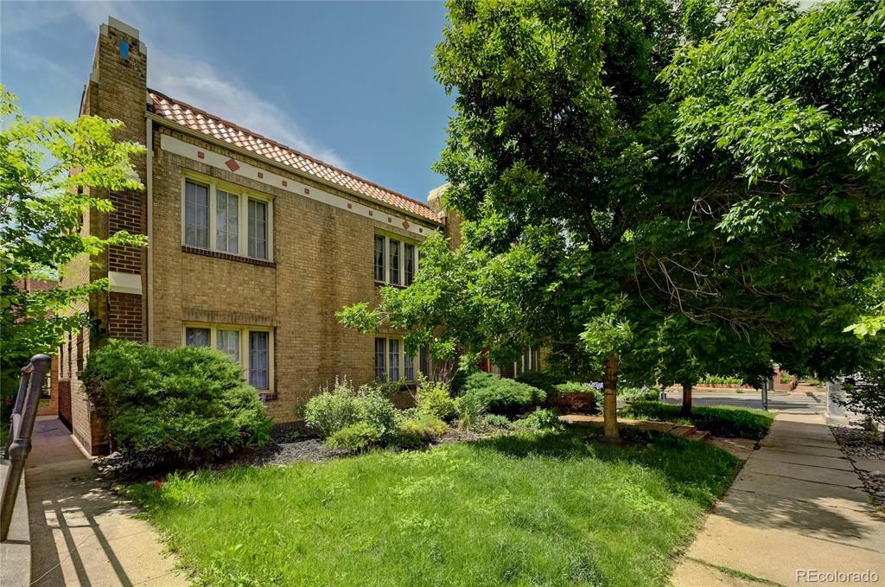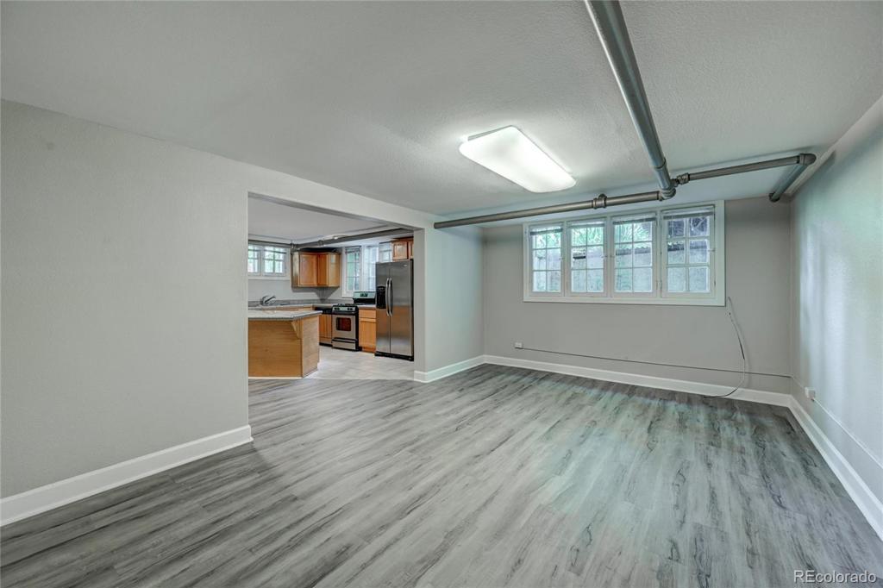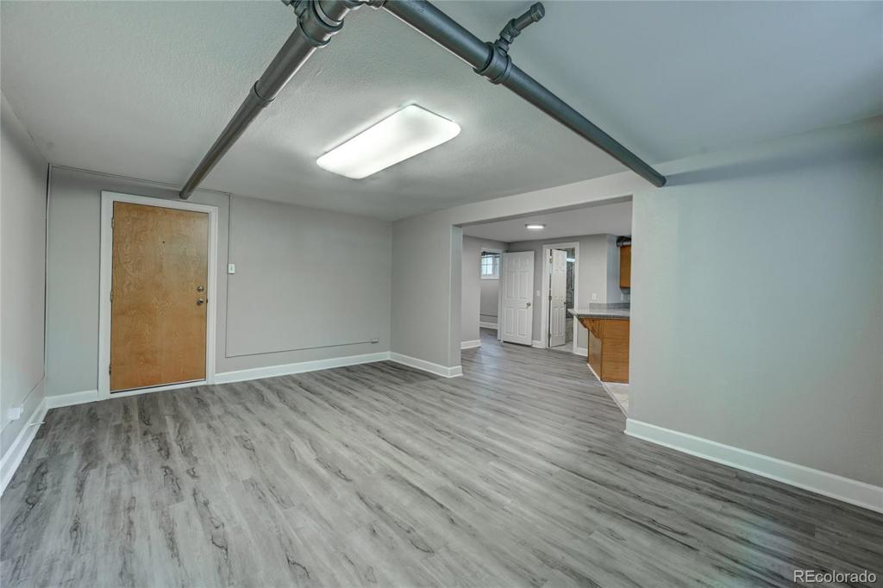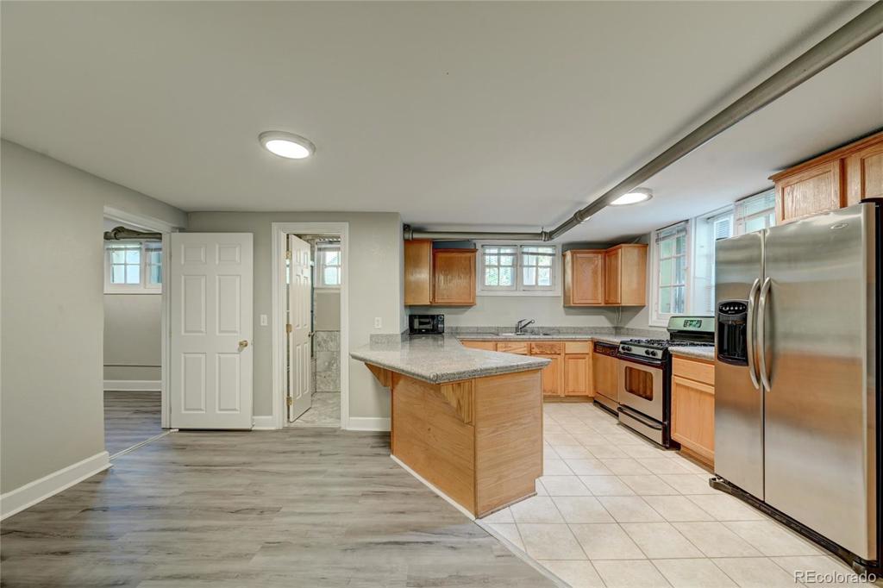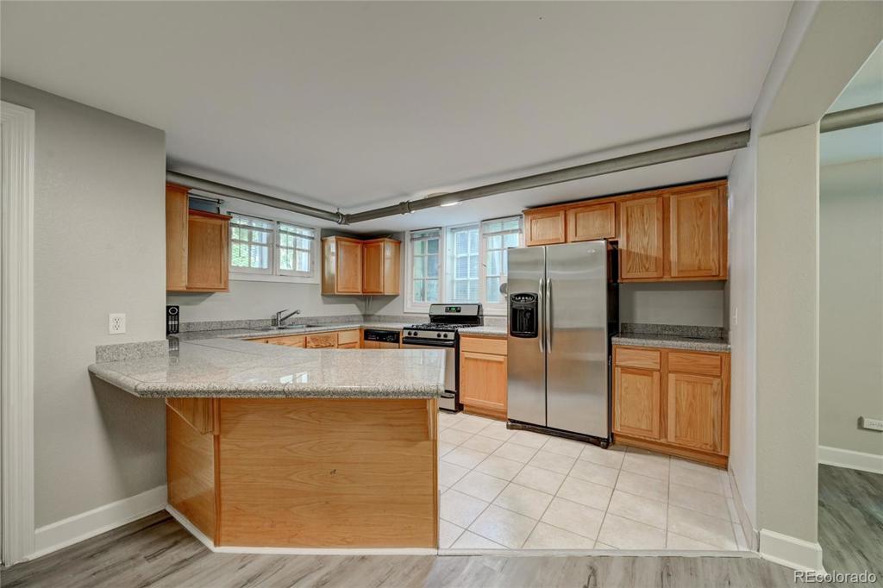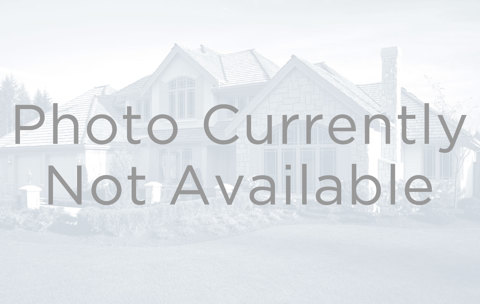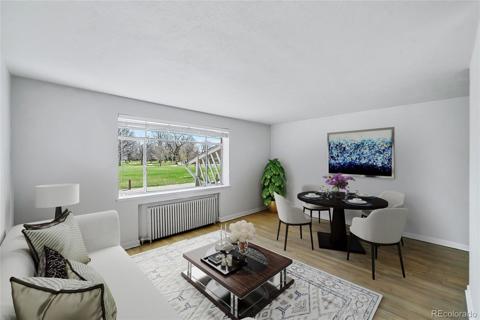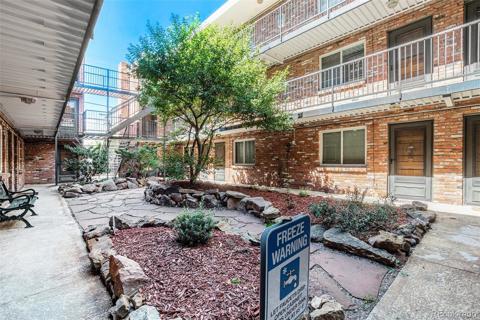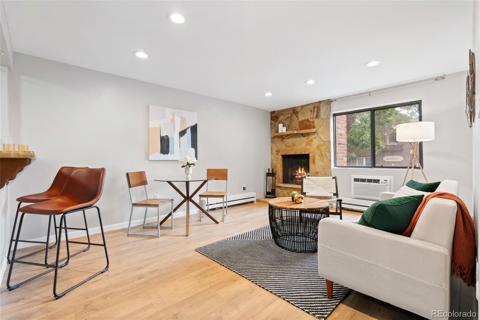1285 Josephine Street #9
Denver, CO 80206 — Denver County — Josephine On The Hill NeighborhoodCondominium $185,000 Active Listing# 5689331
1 beds 1 baths 614.00 sqft 1930 build
Property Description
The spacious and open floorplan of this turn of the century corner unit in the heart of Denver favors someone seeking privacy. This is the only garden level unit in the building, with no walls with adjoining units. This home gets surprisingly great natural light. Recent updates include new flooring and paint. The kitchen is very spacious. Abundant cabinet and countertop areas cater to anyone who appreciates spending time in the kitchen. Gas range, solid oak cabinets, updated stainless steel appliances, and granite countertops add modern appeal. The peninsula doubles as a breakfast bar, and there's room for adjacent dining space. The open concept floorplan and living area offers a generous amount of living space. A dedicated bedroom provides some separation. Laundry room is just around the corner. There's storage space close by with high ceilings. Easy walk to Cheeseman Park. 5 minute drive to City Park, Whole Foods and Cherry Creek. Josephine on the park has professionally landscaped grounds and so much character derived from it's solid brick exterior accents. Access into the secured building from the reserved parking space is well lit and close by.
Listing Details
- Property Type
- Condominium
- Listing#
- 5689331
- Source
- REcolorado (Denver)
- Last Updated
- 10-03-2024 02:12am
- Status
- Active
- Off Market Date
- 11-30--0001 12:00am
Property Details
- Property Subtype
- Condominium
- Sold Price
- $185,000
- Original Price
- $185,000
- Location
- Denver, CO 80206
- SqFT
- 614.00
- Year Built
- 1930
- Bedrooms
- 1
- Bathrooms
- 1
- Levels
- One
Map
Property Level and Sizes
- Lot Features
- Open Floorplan, Smoke Free, Tile Counters
- Common Walls
- No Common Walls
Financial Details
- Previous Year Tax
- 1204.00
- Year Tax
- 2022
- Is this property managed by an HOA?
- Yes
- Primary HOA Name
- Josephine on the HIll
- Primary HOA Phone Number
- 248 346 5240
- Primary HOA Amenities
- Laundry
- Primary HOA Fees Included
- Heat, Maintenance Grounds, Maintenance Structure, Recycling, Sewer, Snow Removal, Trash, Water
- Primary HOA Fees
- 315.00
- Primary HOA Fees Frequency
- Monthly
Interior Details
- Interior Features
- Open Floorplan, Smoke Free, Tile Counters
- Appliances
- Dishwasher, Disposal, Oven, Refrigerator
- Laundry Features
- Common Area
- Electric
- None
- Flooring
- Laminate, Tile
- Cooling
- None
- Heating
- Hot Water
- Utilities
- Cable Available, Electricity Connected, Natural Gas Connected, Phone Available
Exterior Details
- Features
- Lighting
- Water
- Public
- Sewer
- Public Sewer
Garage & Parking
- Parking Features
- Driveway-Gravel
Exterior Construction
- Roof
- Unknown
- Construction Materials
- Brick, Frame
- Exterior Features
- Lighting
- Window Features
- Window Coverings
- Security Features
- Carbon Monoxide Detector(s), Smoke Detector(s)
- Builder Source
- Public Records
Land Details
- PPA
- 0.00
- Road Frontage Type
- Public
- Road Responsibility
- Public Maintained Road
- Road Surface Type
- Paved
- Sewer Fee
- 0.00
Schools
- Elementary School
- Bromwell
- Middle School
- Morey
- High School
- East
Walk Score®
Contact Agent
executed in 4.273 sec.




