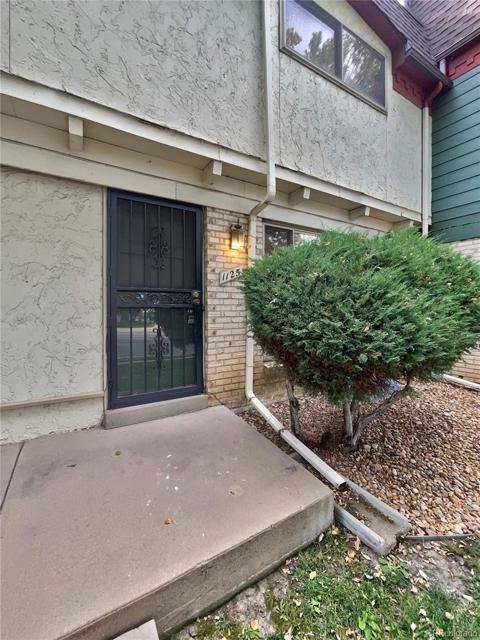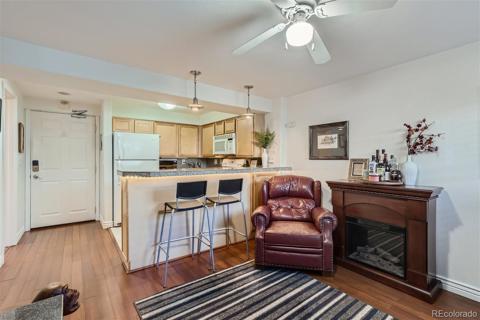1342 Milwaukee Street #5
Denver, CO 80206 — Denver County — Congress Park NeighborhoodCondominium $399,500 Active Listing# 3955638
2 beds 1 baths 866.00 sqft 1938 build
Property Description
This perfect blend of vintage vibes and modern perks corner unit condo, is nestled on a storybook tree-lined street in the heart of Congress Park! You will enjoy being a part of this quaint, historic 6-unit gem of a building built in 1938 with loads of charm. Step inside to discover gleaming hardwood floors throughout the spacious living room, a cozy desk nook and eat-in-kitchen area. The kitchen is an impressive size, boasting sleek granite counters, maple cabinets, and shiny stainless steel appliances. The condo has storage in spades, with closets galore and even a private storage unit in the garage (plenty large for a bike, skis or holiday decorations). Plus, enjoy the convenience of an in-unit washer and dryer, secure building entrance, pet-friendly atmosphere and a brand new furnace and AC unit was just installed. An additional unit perk is the private stairway to a fully enclosed shared turf backyard, complete with a common area patio dining area, shared BBQ grill and garage parking. The Laurene has a walk score of 85, meaning you'll be steps away from fantastic restaurants, lively bars, and the iconic Bluebird Theater. With Trader Joe's and Sprouts just around the corner, and City Park, the Denver Zoo, Botanic Gardens, and more all within strolling distance, you'll be at the center of it all.
Listing Details
- Property Type
- Condominium
- Listing#
- 3955638
- Source
- REcolorado (Denver)
- Last Updated
- 01-10-2025 10:52pm
- Status
- Active
- Off Market Date
- 11-30--0001 12:00am
Property Details
- Property Subtype
- Condominium
- Sold Price
- $399,500
- Original Price
- $389,900
- Location
- Denver, CO 80206
- SqFT
- 866.00
- Year Built
- 1938
- Bedrooms
- 2
- Bathrooms
- 1
- Levels
- One
Map
Property Level and Sizes
- Lot Features
- Eat-in Kitchen, Granite Counters
- Common Walls
- End Unit, No One Below
Financial Details
- Previous Year Tax
- 1622.00
- Year Tax
- 2023
- Is this property managed by an HOA?
- Yes
- Primary HOA Name
- Laurene Condos
- Primary HOA Phone Number
- 303-807-9951
- Primary HOA Fees Included
- Irrigation, Maintenance Grounds, Maintenance Structure, Recycling, Sewer, Snow Removal, Trash, Water
- Primary HOA Fees
- 300.00
- Primary HOA Fees Frequency
- Monthly
Interior Details
- Interior Features
- Eat-in Kitchen, Granite Counters
- Appliances
- Dishwasher, Disposal, Dryer, Microwave, Oven, Refrigerator, Washer
- Laundry Features
- In Unit
- Electric
- Central Air
- Flooring
- Carpet, Tile, Wood
- Cooling
- Central Air
- Heating
- Forced Air
- Utilities
- Cable Available, Electricity Connected
Exterior Details
- Features
- Barbecue, Private Yard
- Water
- Public
- Sewer
- Public Sewer
Garage & Parking
Exterior Construction
- Roof
- Unknown
- Construction Materials
- Brick
- Exterior Features
- Barbecue, Private Yard
- Window Features
- Window Coverings
- Security Features
- Security Entrance, Smoke Detector(s)
- Builder Source
- Public Records
Land Details
- PPA
- 0.00
- Sewer Fee
- 0.00
Schools
- Elementary School
- Teller
- Middle School
- Morey
- High School
- East
Walk Score®
Contact Agent
executed in 2.698 sec.













